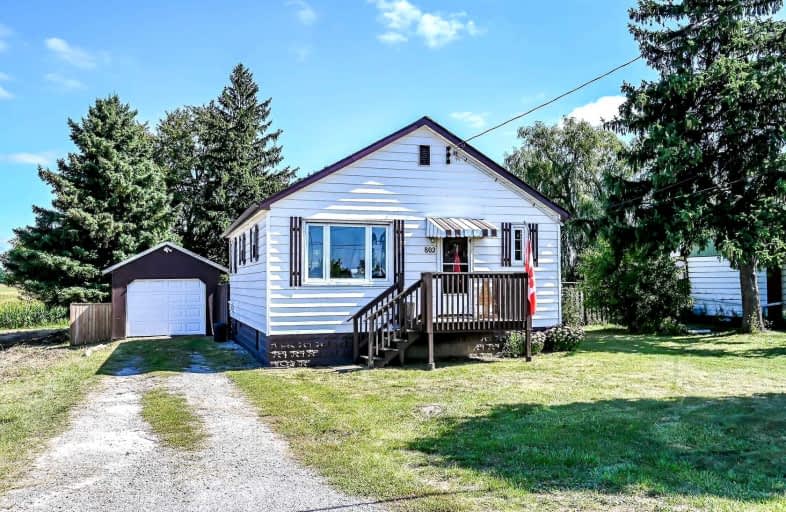
St. Patrick's School
Elementary: Catholic
4.10 km
Caledonia Centennial Public School
Elementary: Public
4.15 km
Notre Dame Catholic Elementary School
Elementary: Catholic
6.00 km
Mount Hope Public School
Elementary: Public
5.57 km
Corpus Christi Catholic Elementary School
Elementary: Catholic
10.24 km
River Heights School
Elementary: Public
4.71 km
McKinnon Park Secondary School
Secondary: Public
5.52 km
Sir Allan MacNab Secondary School
Secondary: Public
13.41 km
Bishop Tonnos Catholic Secondary School
Secondary: Catholic
11.20 km
Westmount Secondary School
Secondary: Public
13.26 km
St. Jean de Brebeuf Catholic Secondary School
Secondary: Catholic
11.55 km
St. Thomas More Catholic Secondary School
Secondary: Catholic
11.44 km






