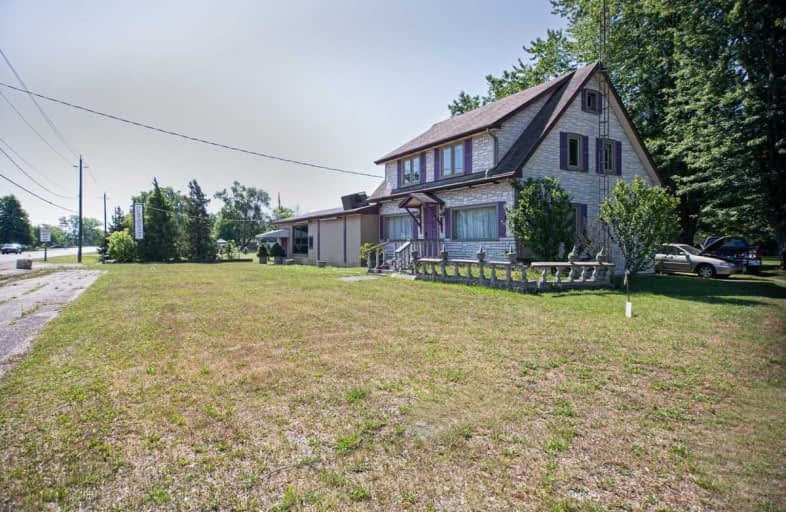
Grandview Central Public School
Elementary: Public
1.52 km
Winger Public School
Elementary: Public
15.03 km
Caistor Central Public School
Elementary: Public
19.29 km
St. Michael's School
Elementary: Catholic
0.42 km
Fairview Avenue Public School
Elementary: Public
0.90 km
Thompson Creek Elementary School
Elementary: Public
1.64 km
South Lincoln High School
Secondary: Public
21.96 km
Dunnville Secondary School
Secondary: Public
0.97 km
Cayuga Secondary School
Secondary: Public
21.13 km
Beamsville District Secondary School
Secondary: Public
31.53 km
Grimsby Secondary School
Secondary: Public
32.54 km
Blessed Trinity Catholic Secondary School
Secondary: Catholic
32.78 km




