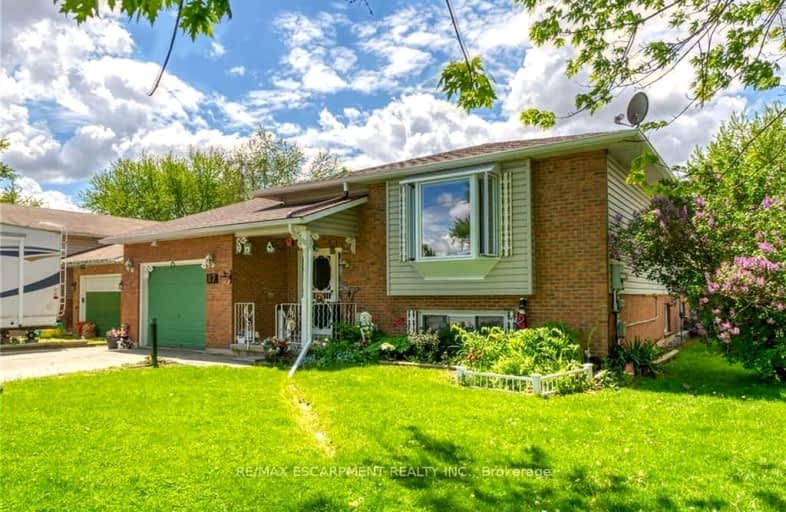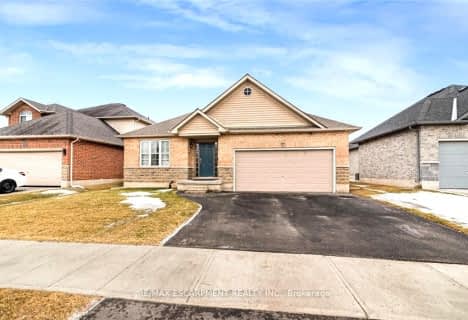Car-Dependent
- Most errands require a car.
36
/100
Somewhat Bikeable
- Most errands require a car.
40
/100

St. Stephen's School
Elementary: Catholic
0.90 km
Seneca Central Public School
Elementary: Public
10.93 km
Rainham Central School
Elementary: Public
7.71 km
Oneida Central Public School
Elementary: Public
11.11 km
J L Mitchener Public School
Elementary: Public
0.28 km
River Heights School
Elementary: Public
16.42 km
Dunnville Secondary School
Secondary: Public
18.52 km
Hagersville Secondary School
Secondary: Public
16.00 km
Cayuga Secondary School
Secondary: Public
2.42 km
McKinnon Park Secondary School
Secondary: Public
15.82 km
Saltfleet High School
Secondary: Public
27.30 km
Bishop Ryan Catholic Secondary School
Secondary: Catholic
26.63 km
-
Ruthven Park
243 Haldimand Hwy 54, Cayuga ON N0A 1E0 4.6km -
York Park
Ontario 9.24km -
Selkirk Provincial Park
151 Wheeler Rd, Selkirk ON N0A 1P0 13.81km
-
Hald-Nor Comm Credit Union Ltd
18 Talbot St E, Cayuga ON N0A 1E0 0.88km -
Firstontario Credit Union
5 Talbot Cayuga E, Cayuga ON N0A 1E0 0.89km -
CIBC
22 Talbot St W, Cayuga ON N0A 1E0 0.95km






