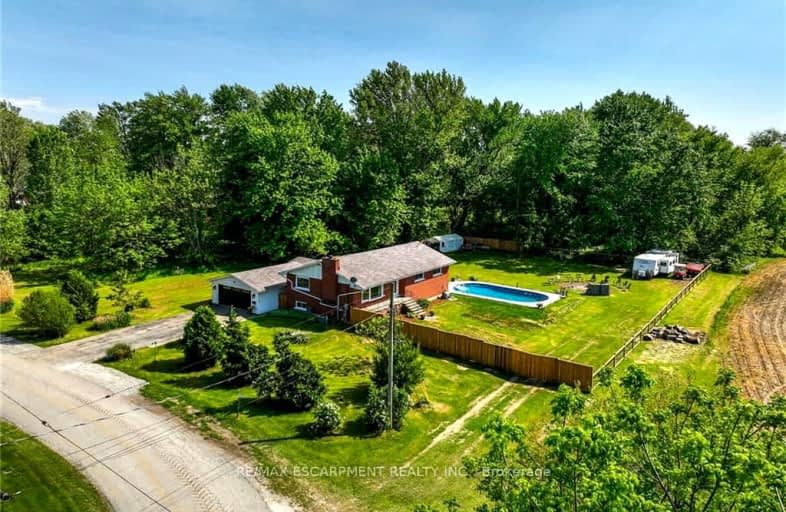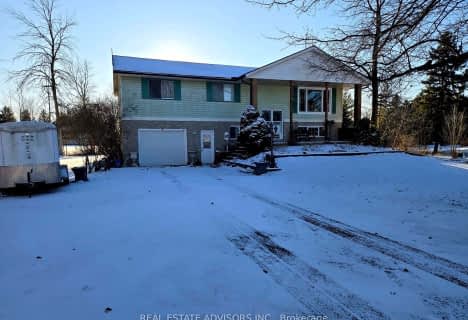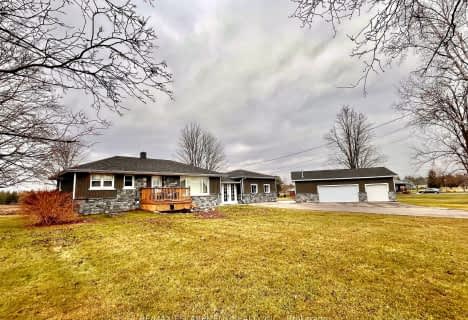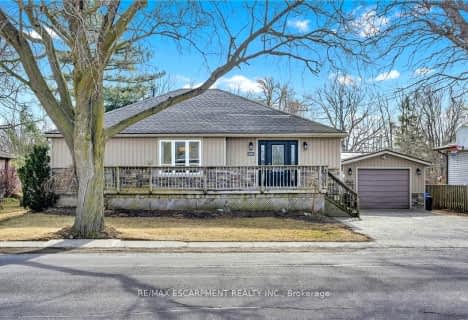Car-Dependent
- Almost all errands require a car.
10
/100
Somewhat Bikeable
- Most errands require a car.
33
/100

Grandview Central Public School
Elementary: Public
2.89 km
Caistor Central Public School
Elementary: Public
17.91 km
Gainsborough Central Public School
Elementary: Public
16.76 km
St. Michael's School
Elementary: Catholic
1.23 km
Fairview Avenue Public School
Elementary: Public
0.58 km
Thompson Creek Elementary School
Elementary: Public
1.35 km
South Lincoln High School
Secondary: Public
20.55 km
Dunnville Secondary School
Secondary: Public
1.66 km
Cayuga Secondary School
Secondary: Public
20.87 km
Beamsville District Secondary School
Secondary: Public
30.16 km
Grimsby Secondary School
Secondary: Public
31.11 km
Blessed Trinity Catholic Secondary School
Secondary: Catholic
31.35 km
-
Lions Park - Dunnville Fair
Dunnville ON 1.67km -
Wingfield Park
Dunnville ON 1.7km -
Centennial Park
98 Robinson Rd (Main St. W.), Dunnville ON N1A 2W1 1.97km
-
Scotiabank
14 Fischer Hallman Rd N, Dunnville ON N1A 1J1 1.56km -
RBC Royal Bank
163 Queen St, Dunnville ON N1A 1H6 1.57km -
TD Bank Financial Group
163 Lock St E, Dunnville ON N1A 1J6 1.57km











