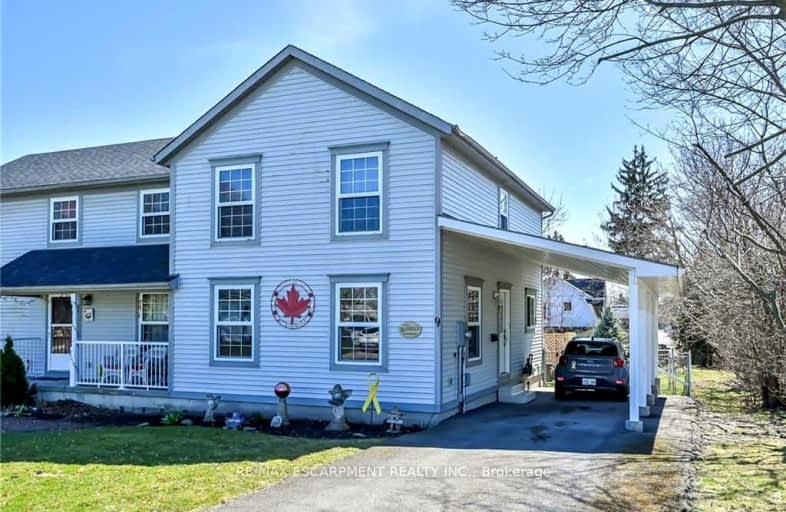Somewhat Walkable
- Some errands can be accomplished on foot.
65
/100
Bikeable
- Some errands can be accomplished on bike.
52
/100

St. Stephen's School
Elementary: Catholic
0.37 km
Seneca Central Public School
Elementary: Public
10.22 km
Rainham Central School
Elementary: Public
8.30 km
Oneida Central Public School
Elementary: Public
10.19 km
J L Mitchener Public School
Elementary: Public
0.80 km
River Heights School
Elementary: Public
15.42 km
Dunnville Secondary School
Secondary: Public
19.19 km
Hagersville Secondary School
Secondary: Public
15.47 km
Cayuga Secondary School
Secondary: Public
1.42 km
McKinnon Park Secondary School
Secondary: Public
14.83 km
Saltfleet High School
Secondary: Public
26.55 km
Bishop Ryan Catholic Secondary School
Secondary: Catholic
25.81 km
-
York Park
Ontario 8.25km -
Caledonia Fair Grounds
Caledonia ON 12.31km -
Binbrook Conservation Area
ON 16.76km
-
RBC Royal Bank
8 Erie Ave N (at Dufferin St), Fisherville ON N0A 1G0 8.64km -
TD Bank Financial Group
202 George St, Dunnville ON N1A 2T4 19.01km -
TD Canada Trust ATM
202 George St, Dunnville ON N1A 2T4 19.01km




