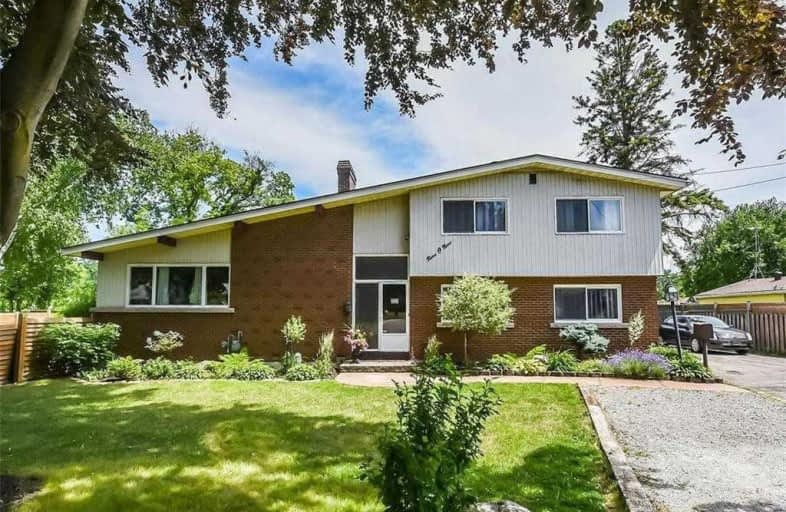Sold on Aug 25, 2020
Note: Property is not currently for sale or for rent.

-
Type: Detached
-
Style: Sidesplit 3
-
Size: 2000 sqft
-
Lot Size: 120 x 125 Feet
-
Age: 51-99 years
-
Taxes: $3,563 per year
-
Days on Site: 43 Days
-
Added: Jul 13, 2020 (1 month on market)
-
Updated:
-
Last Checked: 2 months ago
-
MLS®#: X4828719
-
Listed By: Re/max escarpment realty inc., brokerage
Double Wide Lot W 120 Ft Frontage.Mature Trees & Landscaping!Spacious 5 Br Family Home - 3 Bedrooms On Upper Level, Including Ensuite Bath Off Master, 2 Bedrooms On Main Level (Home Office?). Large Principal Rooms Incl Custom Cherry-Wood Kitchen C/W Centre Island,Enclosed Laundry Area.Soaring Ceilings, Fireplace In Lr/Dr Area.Roof-2010, Baths 2014, Excellent Neighbourhood.
Extras
No Rentals Include: Fridge, Stove, Dishwasher, Washer, Dryer, Window Coverings, A/G Pool, Hot Tub, Hot Water Heater Exclude: Tiffany Lamp In Dr, Small Memorial Blue Spruce-Front Yard Negotiable: Security System
Property Details
Facts for 909 John Street, Haldimand
Status
Days on Market: 43
Last Status: Sold
Sold Date: Aug 25, 2020
Closed Date: Nov 09, 2020
Expiry Date: Dec 10, 2020
Sold Price: $545,000
Unavailable Date: Aug 25, 2020
Input Date: Jul 13, 2020
Property
Status: Sale
Property Type: Detached
Style: Sidesplit 3
Size (sq ft): 2000
Age: 51-99
Area: Haldimand
Community: Dunnville
Availability Date: 60-89 Days
Assessment Amount: $301,000
Assessment Year: 2016
Inside
Bedrooms: 5
Bathrooms: 3
Kitchens: 1
Rooms: 8
Den/Family Room: Yes
Air Conditioning: Central Air
Fireplace: Yes
Washrooms: 3
Building
Basement: Full
Basement 2: Part Fin
Heat Type: Forced Air
Heat Source: Gas
Exterior: Brick
Exterior: Metal/Side
Water Supply: Municipal
Special Designation: Unknown
Parking
Driveway: Pvt Double
Garage Type: None
Covered Parking Spaces: 6
Total Parking Spaces: 6
Fees
Tax Year: 2019
Tax Legal Description: Lots 24 And 25 Plan 26 Subject To An Easement As*
Taxes: $3,563
Highlights
Feature: Clear View
Feature: Fenced Yard
Feature: Level
Feature: Park
Feature: School
Land
Cross Street: Cowan & Fairview
Municipality District: Haldimand
Fronting On: East
Pool: Abv Grnd
Sewer: Sewers
Lot Depth: 125 Feet
Lot Frontage: 120 Feet
Additional Media
- Virtual Tour: http://www.myvisuallistings.com/cvtnb/297025
Rooms
Room details for 909 John Street, Haldimand
| Type | Dimensions | Description |
|---|---|---|
| Living Main | 4.42 x 6.88 | Fireplace, Hardwood Floor, Combined W/Dining |
| Dining Main | 3.48 x 4.22 | Combined W/Living, Hardwood Floor |
| Kitchen Main | 3.58 x 5.49 | Hardwood Floor |
| Laundry Main | - | |
| Family Main | 4.06 x 5.64 | Sunken Room |
| Master Upper | 3.86 x 4.27 | |
| 2nd Br Upper | 3.07 x 3.45 | |
| 3rd Br Upper | 3.15 x 3.45 | |
| 4th Br Upper | 3.50 x 3.12 | |
| 5th Br Upper | 2.90 x 4.06 | |
| Rec Bsmt | 7.92 x 9.45 |
| XXXXXXXX | XXX XX, XXXX |
XXXX XXX XXXX |
$XXX,XXX |
| XXX XX, XXXX |
XXXXXX XXX XXXX |
$XXX,XXX |
| XXXXXXXX XXXX | XXX XX, XXXX | $545,000 XXX XXXX |
| XXXXXXXX XXXXXX | XXX XX, XXXX | $559,999 XXX XXXX |

Grandview Central Public School
Elementary: PublicCaistor Central Public School
Elementary: PublicGainsborough Central Public School
Elementary: PublicSt. Michael's School
Elementary: CatholicFairview Avenue Public School
Elementary: PublicThompson Creek Elementary School
Elementary: PublicSouth Lincoln High School
Secondary: PublicDunnville Secondary School
Secondary: PublicCayuga Secondary School
Secondary: PublicBeamsville District Secondary School
Secondary: PublicGrimsby Secondary School
Secondary: PublicBlessed Trinity Catholic Secondary School
Secondary: Catholic

