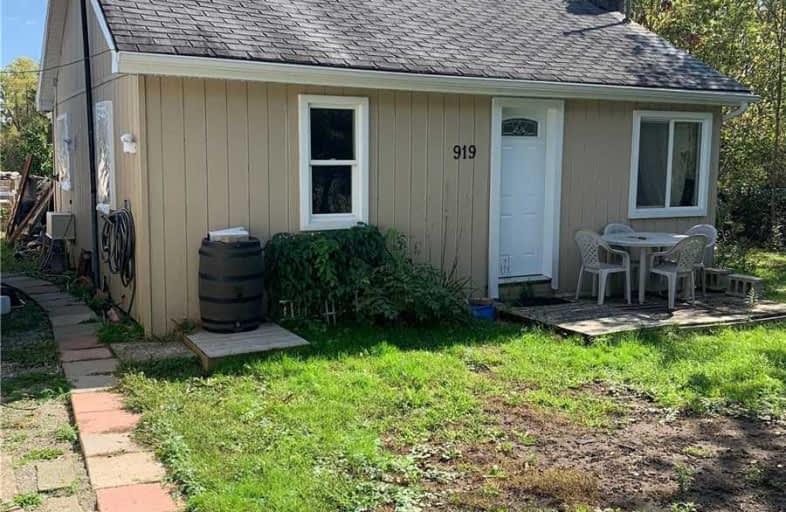Sold on Oct 12, 2019
Note: Property is not currently for sale or for rent.

-
Type: Detached
-
Style: Bungalow
-
Size: 700 sqft
-
Lot Size: 60.01 x 122 Feet
-
Age: 51-99 years
-
Taxes: $1,300 per year
-
Days on Site: 3 Days
-
Added: Oct 15, 2019 (3 days on market)
-
Updated:
-
Last Checked: 3 months ago
-
MLS®#: X4602851
-
Listed By: Keller williams edge realty, brokerage
Welcome To 919 George Street Located In One Of Dunnville's Most Sought After Areas. Remediate And Renovate Or Tear Down And Build On This 60 X 122 Foot Fully Serviced Lot Situated On A Dead End Street Surrounded By Tall Trees Offering A Park Like Setting And Plenty Of Privacy. Please Do Not Enter The House Or The Garage. Be Sure To Drop By And Let Us "Help You Find Your Way Home!"
Property Details
Facts for 919 George Street, Haldimand
Status
Days on Market: 3
Last Status: Sold
Sold Date: Oct 12, 2019
Closed Date: Nov 15, 2019
Expiry Date: Jan 09, 2020
Sold Price: $153,000
Unavailable Date: Oct 12, 2019
Input Date: Oct 09, 2019
Prior LSC: Listing with no contract changes
Property
Status: Sale
Property Type: Detached
Style: Bungalow
Size (sq ft): 700
Age: 51-99
Area: Haldimand
Community: Dunnville
Availability Date: 30-60 Days
Assessment Amount: $123,000
Assessment Year: 2016
Inside
Bedrooms: 2
Bathrooms: 1
Kitchens: 1
Rooms: 4
Den/Family Room: No
Air Conditioning: None
Fireplace: No
Washrooms: 1
Building
Basement: Crawl Space
Basement 2: Unfinished
Heat Type: Forced Air
Heat Source: Gas
Exterior: Board/Batten
Water Supply: Municipal
Special Designation: Unknown
Parking
Driveway: Front Yard
Garage Spaces: 1
Garage Type: Detached
Covered Parking Spaces: 1
Total Parking Spaces: 2
Fees
Tax Year: 2018
Tax Legal Description: Pt Lt 5 Pl 1407 As In Hc303894; Haldimand County
Taxes: $1,300
Land
Cross Street: Cross Street West
Municipality District: Haldimand
Fronting On: East
Parcel Number: 381110114
Pool: None
Sewer: Septic
Lot Depth: 122 Feet
Lot Frontage: 60.01 Feet
Acres: < .50
Waterfront: None
Rooms
Room details for 919 George Street, Haldimand
| Type | Dimensions | Description |
|---|---|---|
| Living Ground | 3.65 x 3.65 | |
| Kitchen Ground | 3.35 x 4.39 | Eat-In Kitchen |
| Master Ground | 3.65 x 3.65 | |
| Br Ground | 3.04 x 2.74 |
| XXXXXXXX | XXX XX, XXXX |
XXXX XXX XXXX |
$XXX,XXX |
| XXX XX, XXXX |
XXXXXX XXX XXXX |
$XXX,XXX | |
| XXXXXXXX | XXX XX, XXXX |
XXXXXXX XXX XXXX |
|
| XXX XX, XXXX |
XXXXXX XXX XXXX |
$XXX,XXX |
| XXXXXXXX XXXX | XXX XX, XXXX | $153,000 XXX XXXX |
| XXXXXXXX XXXXXX | XXX XX, XXXX | $140,000 XXX XXXX |
| XXXXXXXX XXXXXXX | XXX XX, XXXX | XXX XXXX |
| XXXXXXXX XXXXXX | XXX XX, XXXX | $150,000 XXX XXXX |

Grandview Central Public School
Elementary: PublicCaistor Central Public School
Elementary: PublicGainsborough Central Public School
Elementary: PublicSt. Michael's School
Elementary: CatholicFairview Avenue Public School
Elementary: PublicThompson Creek Elementary School
Elementary: PublicSouth Lincoln High School
Secondary: PublicDunnville Secondary School
Secondary: PublicCayuga Secondary School
Secondary: PublicBeamsville District Secondary School
Secondary: PublicGrimsby Secondary School
Secondary: PublicBlessed Trinity Catholic Secondary School
Secondary: Catholic

