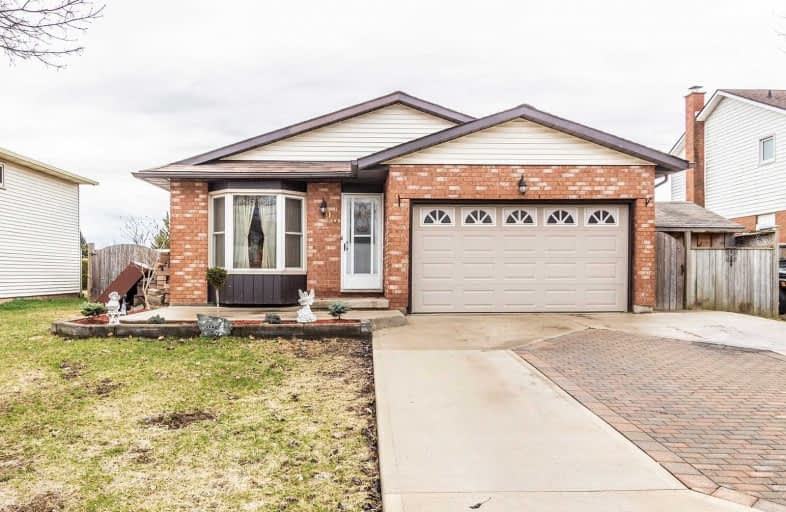Sold on Apr 28, 2019
Note: Property is not currently for sale or for rent.

-
Type: Detached
-
Style: Backsplit 3
-
Size: 1100 sqft
-
Lot Size: 55.77 x 113.51 Acres
-
Age: 31-50 years
-
Taxes: $3,427 per year
-
Days on Site: 12 Days
-
Added: Sep 07, 2019 (1 week on market)
-
Updated:
-
Last Checked: 3 months ago
-
MLS®#: X4419109
-
Listed By: Re/max real estate centre inc., brokerage
Beautiful 3+1 Bedroom Back Split In The Great Community Of Caledonia Has Over 2400 Sqft Of Finished Living Space. This Home Is Warm And Inviting As Soon As You Walk In. Features An Updated Bright Kitchen With Walkout To Huge Entertainment Deck And Swimming Pool. The Lower Level Has The Family Room With A Traditional Fireplace For Those Cozy Moments As Well As A Separate Bedroom And Bath. Exposed Aggregate Concrete And Brick Driveway For Adequate 4 Car Parking
Property Details
Facts for 98 Williamson Drive, Haldimand
Status
Days on Market: 12
Last Status: Sold
Sold Date: Apr 28, 2019
Closed Date: May 31, 2019
Expiry Date: Sep 06, 2019
Sold Price: $515,000
Unavailable Date: Apr 28, 2019
Input Date: Apr 16, 2019
Property
Status: Sale
Property Type: Detached
Style: Backsplit 3
Size (sq ft): 1100
Age: 31-50
Area: Haldimand
Community: Haldimand
Availability Date: Flexi90Ble
Assessment Amount: $306,000
Assessment Year: 2016
Inside
Bedrooms: 3
Bedrooms Plus: 1
Bathrooms: 2
Kitchens: 1
Rooms: 6
Den/Family Room: Yes
Air Conditioning: Central Air
Fireplace: Yes
Laundry Level: Lower
Washrooms: 2
Utilities
Electricity: Yes
Gas: Yes
Building
Basement: Finished
Basement 2: Full
Heat Type: Forced Air
Heat Source: Gas
Exterior: Alum Siding
Exterior: Brick
Water Supply: Municipal
Physically Handicapped-Equipped: N
Special Designation: Unknown
Parking
Driveway: Pvt Double
Garage Spaces: 2
Garage Type: Built-In
Covered Parking Spaces: 4
Total Parking Spaces: 6
Fees
Tax Year: 2018
Tax Legal Description: Lt 27 Pl 101; Haldimand County
Taxes: $3,427
Highlights
Feature: Arts Centre
Feature: Park
Feature: River/Stream
Feature: School
Land
Cross Street: Mckinnon Dr And Will
Municipality District: Haldimand
Fronting On: East
Parcel Number: 381610051
Pool: Abv Grnd
Sewer: Sewers
Lot Depth: 113.51 Acres
Lot Frontage: 55.77 Acres
Acres: < .50
Zoning: Residential
Additional Media
- Virtual Tour: https://youriguide.com/98_williamson_dr_caledonia_on
Rooms
Room details for 98 Williamson Drive, Haldimand
| Type | Dimensions | Description |
|---|---|---|
| Living Main | 3.26 x 4.40 | |
| Dining Main | 3.16 x 3.26 | |
| Kitchen Main | 3.57 x 5.30 | |
| Master 2nd | 2.93 x 4.24 | |
| Br 2nd | 2.96 x 2.96 | |
| Br 2nd | 2.99 x 3.96 | |
| Bathroom 2nd | 1.98 x 2.41 | 4 Pc Bath |
| Family Bsmt | 5.10 x 7.10 | |
| Rec Bsmt | 4.18 x 5.81 | |
| Bathroom Bsmt | 1.98 x 2.41 | 2 Pc Bath |
| Br Bsmt | 2.38 x 4.18 | |
| Utility Bsmt | 3.29 x 5.36 |
| XXXXXXXX | XXX XX, XXXX |
XXXX XXX XXXX |
$XXX,XXX |
| XXX XX, XXXX |
XXXXXX XXX XXXX |
$XXX,XXX |
| XXXXXXXX XXXX | XXX XX, XXXX | $515,000 XXX XXXX |
| XXXXXXXX XXXXXX | XXX XX, XXXX | $529,900 XXX XXXX |

St. Patrick's School
Elementary: CatholicOneida Central Public School
Elementary: PublicCaledonia Centennial Public School
Elementary: PublicNotre Dame Catholic Elementary School
Elementary: CatholicMount Hope Public School
Elementary: PublicRiver Heights School
Elementary: PublicHagersville Secondary School
Secondary: PublicCayuga Secondary School
Secondary: PublicMcKinnon Park Secondary School
Secondary: PublicBishop Tonnos Catholic Secondary School
Secondary: CatholicAncaster High School
Secondary: PublicSt. Thomas More Catholic Secondary School
Secondary: Catholic- 1 bath
- 3 bed
263 Orkney Street West, Haldimand, Ontario • N3W 1A9 • Haldimand



