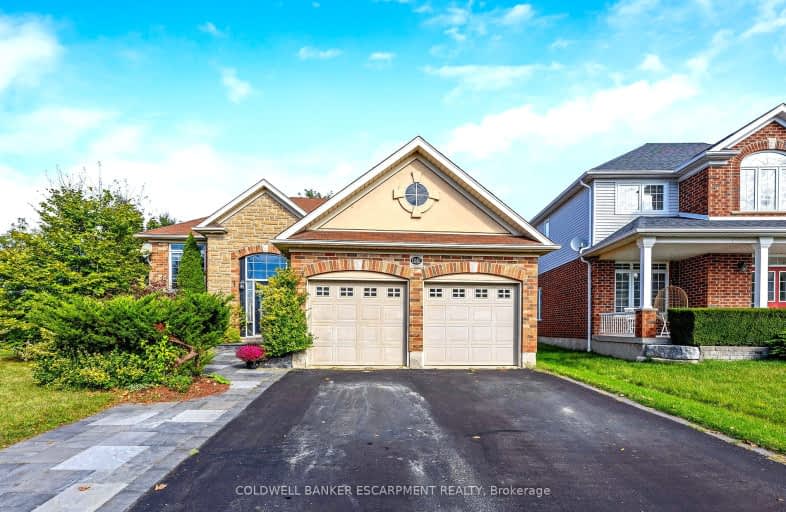Somewhat Walkable
- Some errands can be accomplished on foot.
Somewhat Bikeable
- Most errands require a car.

Joseph Gibbons Public School
Elementary: PublicLimehouse Public School
Elementary: PublicPark Public School
Elementary: PublicRobert Little Public School
Elementary: PublicSt Joseph's School
Elementary: CatholicMcKenzie-Smith Bennett
Elementary: PublicGary Allan High School - Halton Hills
Secondary: PublicActon District High School
Secondary: PublicErin District High School
Secondary: PublicBishop Paul Francis Reding Secondary School
Secondary: CatholicChrist the King Catholic Secondary School
Secondary: CatholicGeorgetown District High School
Secondary: Public-
Rennie Street Park
Halton Hills ON L7J 2Z2 0.36km -
Greenore Park
Acton ON 2.28km -
Prospect Park
30 Park Ave, Acton ON L7J 1Y5 2.36km
-
CIBC
352 Queen St E, Acton ON L7J 1R2 0.5km -
TD Canada Trust ATM
252 Queen St E, Acton ON L7J 1P6 0.85km -
TD Bank Financial Group
252 Queen St E, Acton ON L7J 1P6 0.91km
- 3 bath
- 4 bed
- 2000 sqft
29 Browns Crescent, Halton Hills, Ontario • L7J 3A3 • 1045 - AC Acton
- — bath
- — bed
- — sqft
39 Beardmore Crescent, Halton Hills, Ontario • L7J 2Z1 • 1045 - AC Acton









