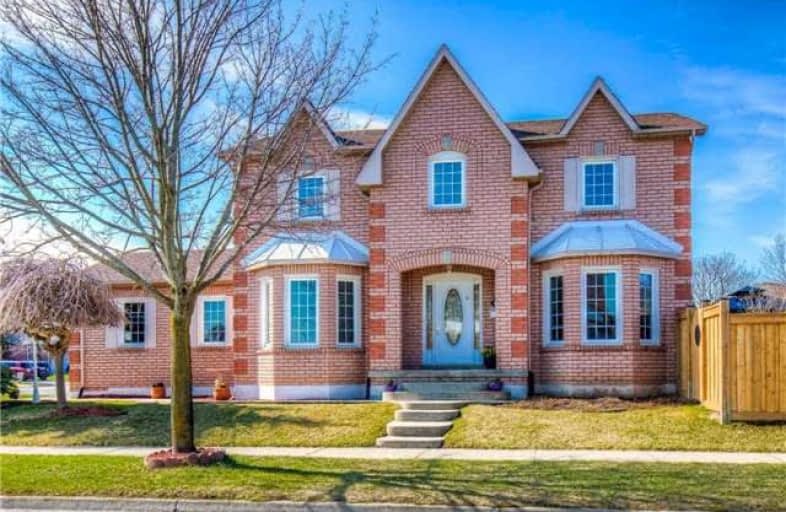Sold on May 28, 2018
Note: Property is not currently for sale or for rent.

-
Type: Detached
-
Style: 2-Storey
-
Lot Size: 52.99 x 114.83 Feet
-
Age: 16-30 years
-
Taxes: $4,441 per year
-
Days on Site: 27 Days
-
Added: Sep 07, 2019 (3 weeks on market)
-
Updated:
-
Last Checked: 2 months ago
-
MLS®#: W4113114
-
Listed By: Keller williams real estate associates, brokerage
Great Opportunity To Own A Move In Ready Corner Lot On One Of Georgetown's Most Desirable Crescents! This Beautiful 4 Bedroom Home Features A Private Yard, Main Floor Laundry W/ Access To Garage And Lots Of Upgrades! Walking Distance To Schools, Parks And Shopping.
Extras
Incl: Fridge, Stove, Microwave, Dishwasher, Washer, Dryer, R/I Central Vac, Office Furniture In Basement, Storage Shelf In Garage, All Light Fixtures. All Window Coverings. Garden Shed, Gazebo.
Property Details
Facts for 1 Samuel Crescent, Halton Hills
Status
Days on Market: 27
Last Status: Sold
Sold Date: May 28, 2018
Closed Date: Jun 29, 2018
Expiry Date: Aug 01, 2018
Sold Price: $775,000
Unavailable Date: May 20, 2018
Input Date: May 01, 2018
Prior LSC: Sold
Property
Status: Sale
Property Type: Detached
Style: 2-Storey
Age: 16-30
Area: Halton Hills
Community: Georgetown
Availability Date: Late June/Tba
Inside
Bedrooms: 4
Bathrooms: 4
Kitchens: 1
Rooms: 8
Den/Family Room: Yes
Air Conditioning: Central Air
Fireplace: Yes
Central Vacuum: Y
Washrooms: 4
Utilities
Gas: Yes
Building
Basement: Finished
Heat Type: Forced Air
Heat Source: Gas
Exterior: Brick
Water Supply: Municipal
Special Designation: Unknown
Parking
Driveway: Pvt Double
Garage Spaces: 2
Garage Type: Attached
Covered Parking Spaces: 2
Total Parking Spaces: 4
Fees
Tax Year: 2017
Tax Legal Description: Pcl 57-1,Sec 20M495;Lt57, Pl 20M495, S/T H563477
Taxes: $4,441
Land
Cross Street: Argyll & Samuel
Municipality District: Halton Hills
Fronting On: West
Pool: None
Sewer: Sewers
Lot Depth: 114.83 Feet
Lot Frontage: 52.99 Feet
Acres: < .50
Additional Media
- Virtual Tour: https://my.matterport.com/show/?m=WkhbBYNx85Q&brand=0
Rooms
Room details for 1 Samuel Crescent, Halton Hills
| Type | Dimensions | Description |
|---|---|---|
| Living Main | 3.38 x 5.00 | Irregular Rm, Bay Window, Hardwood Floor |
| Dining Main | 3.24 x 3.87 | Bay Window, Hardwood Floor |
| Kitchen Main | 2.88 x 3.50 | Ceramic Floor, Quartz Counter |
| Family Main | 3.27 x 4.96 | Hardwood Floor, Gas Fireplace |
| Breakfast Main | 2.43 x 3.35 | W/O To Deck, Ceramic Floor |
| Master 2nd | 4.02 x 4.26 | Ensuite Bath, W/I Closet, Broadloom |
| 2nd Br 2nd | 3.48 x 3.88 | Broadloom |
| 3rd Br 2nd | 3.49 x 3.62 | Broadloom |
| 4th Br 2nd | 3.42 x 3.48 | Hardwood Floor |
| Rec Bsmt | 5.12 x 5.38 | Laminate |
| Office Bsmt | 3.30 x 4.17 | Broadloom |
| Other Bsmt | 3.31 x 3.68 | Broadloom |

| XXXXXXXX | XXX XX, XXXX |
XXXX XXX XXXX |
$XXX,XXX |
| XXX XX, XXXX |
XXXXXX XXX XXXX |
$XXX,XXX |
| XXXXXXXX XXXX | XXX XX, XXXX | $775,000 XXX XXXX |
| XXXXXXXX XXXXXX | XXX XX, XXXX | $798,888 XXX XXXX |

ÉÉC du Sacré-Coeur-Georgetown
Elementary: CatholicGeorge Kennedy Public School
Elementary: PublicSilver Creek Public School
Elementary: PublicEthel Gardiner Public School
Elementary: PublicSt Brigid School
Elementary: CatholicSt Catherine of Alexandria Elementary School
Elementary: CatholicJean Augustine Secondary School
Secondary: PublicGary Allan High School - Halton Hills
Secondary: PublicSt. Roch Catholic Secondary School
Secondary: CatholicChrist the King Catholic Secondary School
Secondary: CatholicGeorgetown District High School
Secondary: PublicSt Edmund Campion Secondary School
Secondary: Catholic
