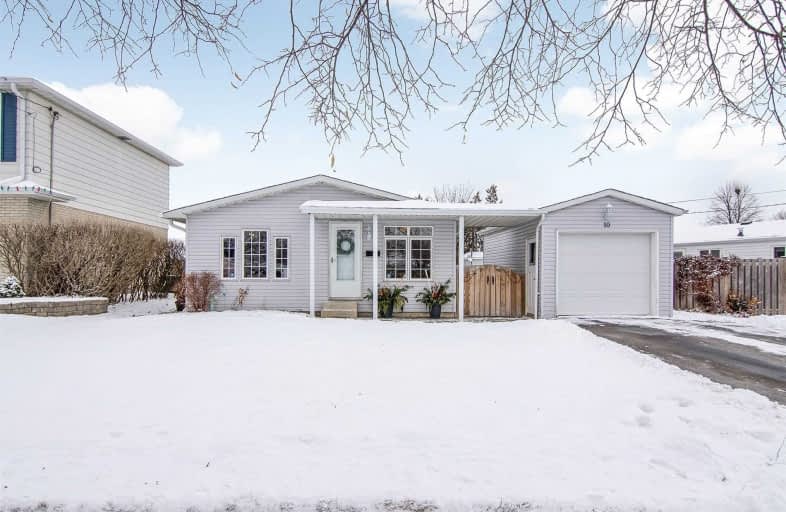Sold on Feb 07, 2020
Note: Property is not currently for sale or for rent.

-
Type: Detached
-
Style: Bungalow
-
Lot Size: 71.23 x 110 Feet
-
Age: No Data
-
Taxes: $3,125 per year
-
Added: Feb 07, 2020 (1 second on market)
-
Updated:
-
Last Checked: 3 months ago
-
MLS®#: W4686524
-
Listed By: Royal lepage meadowtowne realty, brokerage
Tucked Away On A Quiet Court In The Centre Of Town Sits This Charming Bungalow On A Large Pie Shaped Lot. Over 1300Sqft On The Main Floor Plus A Finished Basement, This Home Has Room For Everyone. Featuring An Open Concept Layout, Great For Entertaining. This Is The Street Where Parents Bring Their Kids To Ride Bikes, With A Centre Court Where Neighbours Gather And Children Play.
Extras
Freshly Painted, 3Pc Ensuite In Master, Finished Basement With Huge Rec Room, Laundry, 3Pc Bath And 4th Bedroom, Detached Garage, Double Car Driveway, Shed In Backyard, Covered Front Porch, Large Deck. Walk To Schools & Mall & Hiking Trails
Property Details
Facts for 10 Airedale Court, Halton Hills
Status
Last Status: Sold
Sold Date: Feb 07, 2020
Closed Date: Apr 17, 2020
Expiry Date: May 07, 2020
Sold Price: $705,000
Unavailable Date: Feb 07, 2020
Input Date: Feb 07, 2020
Prior LSC: Listing with no contract changes
Property
Status: Sale
Property Type: Detached
Style: Bungalow
Area: Halton Hills
Community: Georgetown
Availability Date: End Of March
Inside
Bedrooms: 3
Bedrooms Plus: 1
Bathrooms: 3
Kitchens: 1
Rooms: 6
Den/Family Room: No
Air Conditioning: Central Air
Fireplace: No
Laundry Level: Lower
Central Vacuum: N
Washrooms: 3
Building
Basement: Finished
Heat Type: Forced Air
Heat Source: Gas
Exterior: Vinyl Siding
Water Supply: Municipal
Special Designation: Unknown
Other Structures: Garden Shed
Parking
Driveway: Pvt Double
Garage Spaces: 1
Garage Type: Detached
Covered Parking Spaces: 2
Total Parking Spaces: 3
Fees
Tax Year: 2019
Tax Legal Description: Plan 660 Pt Lots 139,140
Taxes: $3,125
Highlights
Feature: Cul De Sac
Feature: Fenced Yard
Feature: Park
Feature: School
Land
Cross Street: Delrex/Mountainview
Municipality District: Halton Hills
Fronting On: West
Pool: None
Sewer: Sewers
Lot Depth: 110 Feet
Lot Frontage: 71.23 Feet
Lot Irregularities: Narrows To Rear
Additional Media
- Virtual Tour: http://www.myvisuallistings.com/vtnb/291345
Rooms
Room details for 10 Airedale Court, Halton Hills
| Type | Dimensions | Description |
|---|---|---|
| Living Main | 3.44 x 5.33 | Laminate, O/Looks Frontyard |
| Den Main | 2.34 x 3.08 | Laminate, Picture Window |
| Kitchen Main | 3.44 x 5.21 | Laminate, Open Concept |
| Breakfast Main | 3.53 x 3.22 | L-Shaped Room, W/O To Deck |
| Master Main | 3.44 x 3.53 | Laminate, 3 Pc Ensuite, Closet |
| 2nd Br Main | 3.44 x 3.74 | Laminate, Closet |
| 3rd Br Main | 2.50 x 4.48 | Laminate, Window |
| Rec Lower | 4.90 x 9.81 | Vinyl Floor, Open Concept, Pot Lights |
| Play Lower | 3.32 x 3.93 | Vinyl Floor, Pot Lights |
| Br Lower | 3.29 x 2.98 | Vinyl Floor, Window |
| XXXXXXXX | XXX XX, XXXX |
XXXX XXX XXXX |
$XXX,XXX |
| XXX XX, XXXX |
XXXXXX XXX XXXX |
$XXX,XXX |
| XXXXXXXX XXXX | XXX XX, XXXX | $705,000 XXX XXXX |
| XXXXXXXX XXXXXX | XXX XX, XXXX | $650,000 XXX XXXX |

ÉÉC du Sacré-Coeur-Georgetown
Elementary: CatholicSt Francis of Assisi Separate School
Elementary: CatholicCentennial Middle School
Elementary: PublicGeorge Kennedy Public School
Elementary: PublicSilver Creek Public School
Elementary: PublicSt Brigid School
Elementary: CatholicJean Augustine Secondary School
Secondary: PublicGary Allan High School - Halton Hills
Secondary: PublicParkholme School
Secondary: PublicChrist the King Catholic Secondary School
Secondary: CatholicGeorgetown District High School
Secondary: PublicSt Edmund Campion Secondary School
Secondary: Catholic- 2 bath
- 3 bed
149 Delrex Boulevard, Halton Hills, Ontario • L7G 4E1 • Georgetown



