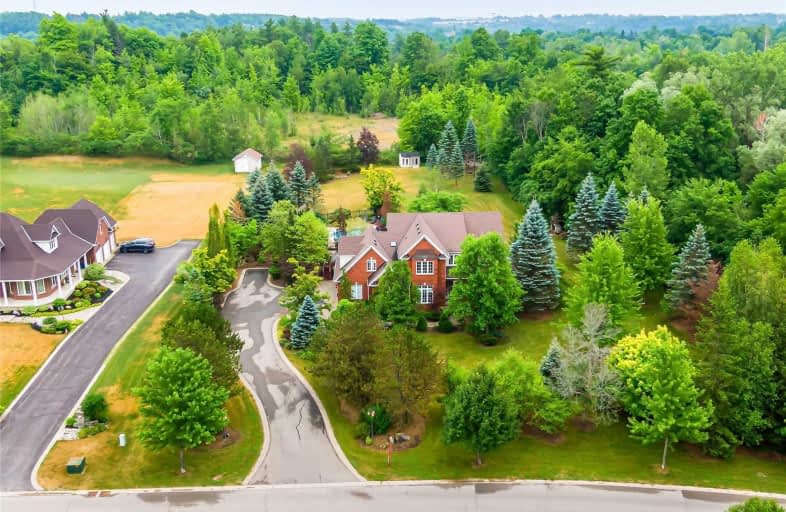Sold on Aug 07, 2020
Note: Property is not currently for sale or for rent.

-
Type: Detached
-
Style: 2-Storey
-
Lot Size: 197.08 x 394.78 Feet
-
Age: No Data
-
Taxes: $9,478 per year
-
Days on Site: 21 Days
-
Added: Jul 17, 2020 (3 weeks on market)
-
Updated:
-
Last Checked: 3 months ago
-
MLS®#: W4834654
-
Listed By: Re/max real estate centre inc., brokerage
Welcome To This Whimsical Property Located On One Of The Most Prestigious Enclaves Of Glen Williams. Privacy & Lush, Mature Trees Surround This Executive Estate Home - A True Cottage-Like Setting With An Inground Pool! Main Level Features A Large Entry, Formal Living Room & Dining Room, Office, Gracious Family Room & Kitchen. Kitchen Features "Jatoba" Cabinets & Granite Countertops With A Large Breakfast Offering Walk Out To The Pool & Property.
Extras
Second Level Offers 5 Bedrooms. Master Retreat With An Ensuite & Walk-In Closet. Basement If Fully Finished With Rec Room, 2 Bedrooms & Spa Bathroom Featuring Sauna. Relax & Unwind. A Truly Remarkable Home Surrounded By Ravine & Prestige!
Property Details
Facts for 10 Bishop Court, Halton Hills
Status
Days on Market: 21
Last Status: Sold
Sold Date: Aug 07, 2020
Closed Date: Sep 10, 2020
Expiry Date: Oct 21, 2020
Sold Price: $1,700,000
Unavailable Date: Aug 07, 2020
Input Date: Jul 17, 2020
Prior LSC: Sold
Property
Status: Sale
Property Type: Detached
Style: 2-Storey
Area: Halton Hills
Community: Glen Williams
Availability Date: Tbd
Inside
Bedrooms: 5
Bedrooms Plus: 2
Bathrooms: 4
Kitchens: 1
Rooms: 13
Den/Family Room: Yes
Air Conditioning: Central Air
Fireplace: Yes
Laundry Level: Main
Central Vacuum: Y
Washrooms: 4
Building
Basement: Finished
Heat Type: Forced Air
Heat Source: Gas
Exterior: Brick
Water Supply: Municipal
Special Designation: Unknown
Other Structures: Garden Shed
Parking
Driveway: Pvt Double
Garage Spaces: 2
Garage Type: Attached
Covered Parking Spaces: 10
Total Parking Spaces: 12
Fees
Tax Year: 2019
Tax Legal Description: Lot 4, Plan 20M765, Town Of Halton Hills
Taxes: $9,478
Highlights
Feature: Clear View
Feature: Cul De Sac
Feature: Grnbelt/Conserv
Land
Cross Street: Ninth Line/Mountainv
Municipality District: Halton Hills
Fronting On: South
Parcel Number: 250110175
Pool: Inground
Sewer: Septic
Lot Depth: 394.78 Feet
Lot Frontage: 197.08 Feet
Lot Irregularities: Ravine
Zoning: Single Family Re
Additional Media
- Virtual Tour: https://tours.canadapropertytours.ca/public/vtour/display/1645711?idx=1#!/
Rooms
Room details for 10 Bishop Court, Halton Hills
| Type | Dimensions | Description |
|---|---|---|
| Living Main | 4.89 x 6.82 | Hardwood Floor, Fireplace, Combined W/Dining |
| Dining Main | 4.89 x 6.82 | Hardwood Floor, Crown Moulding, Pot Lights |
| Kitchen Main | 4.04 x 6.80 | Centre Island, Eat-In Kitchen, O/Looks Family |
| Breakfast Main | 4.04 x 6.80 | W/O To Pool, Open Concept, Ceramic Floor |
| Family Main | 4.04 x 5.13 | Hardwood Floor, Fireplace, Pot Lights |
| Office Main | 3.35 x 3.94 | Hardwood Floor, French Doors, Pot Lights |
| Master 2nd | 4.40 x 5.01 | W/I Closet, Pot Lights, 4 Pc Ensuite |
| 2nd Br 2nd | 3.52 x 4.92 | Hardwood Floor, Large Window, Irregular Rm |
| 3rd Br 2nd | 3.62 x 3.95 | Hardwood Floor, Double Closet, Large Window |
| 4th Br 2nd | 3.46 x 4.28 | Hardwood Floor, W/I Closet, Large Window |
| 5th Br 2nd | 3.63 x 6.79 | Hardwood Floor, Fireplace, W/O To Deck |
| Rec Bsmt | 3.70 x 8.46 | Slate Flooring, Coffered Ceiling, Pot Lights |
| XXXXXXXX | XXX XX, XXXX |
XXXX XXX XXXX |
$X,XXX,XXX |
| XXX XX, XXXX |
XXXXXX XXX XXXX |
$X,XXX,XXX | |
| XXXXXXXX | XXX XX, XXXX |
XXXXXXX XXX XXXX |
|
| XXX XX, XXXX |
XXXXXX XXX XXXX |
$X,XXX,XXX | |
| XXXXXXXX | XXX XX, XXXX |
XXXXXXX XXX XXXX |
|
| XXX XX, XXXX |
XXXXXX XXX XXXX |
$X,XXX,XXX | |
| XXXXXXXX | XXX XX, XXXX |
XXXXXXX XXX XXXX |
|
| XXX XX, XXXX |
XXXXXX XXX XXXX |
$X,XXX,XXX | |
| XXXXXXXX | XXX XX, XXXX |
XXXXXXX XXX XXXX |
|
| XXX XX, XXXX |
XXXXXX XXX XXXX |
$X,XXX,XXX | |
| XXXXXXXX | XXX XX, XXXX |
XXXXXXXX XXX XXXX |
|
| XXX XX, XXXX |
XXXXXX XXX XXXX |
$X,XXX,XXX | |
| XXXXXXXX | XXX XX, XXXX |
XXXXXXX XXX XXXX |
|
| XXX XX, XXXX |
XXXXXX XXX XXXX |
$X,XXX,XXX |
| XXXXXXXX XXXX | XXX XX, XXXX | $1,700,000 XXX XXXX |
| XXXXXXXX XXXXXX | XXX XX, XXXX | $1,769,900 XXX XXXX |
| XXXXXXXX XXXXXXX | XXX XX, XXXX | XXX XXXX |
| XXXXXXXX XXXXXX | XXX XX, XXXX | $1,795,000 XXX XXXX |
| XXXXXXXX XXXXXXX | XXX XX, XXXX | XXX XXXX |
| XXXXXXXX XXXXXX | XXX XX, XXXX | $1,880,000 XXX XXXX |
| XXXXXXXX XXXXXXX | XXX XX, XXXX | XXX XXXX |
| XXXXXXXX XXXXXX | XXX XX, XXXX | $1,880,000 XXX XXXX |
| XXXXXXXX XXXXXXX | XXX XX, XXXX | XXX XXXX |
| XXXXXXXX XXXXXX | XXX XX, XXXX | $1,880,000 XXX XXXX |
| XXXXXXXX XXXXXXXX | XXX XX, XXXX | XXX XXXX |
| XXXXXXXX XXXXXX | XXX XX, XXXX | $1,900,000 XXX XXXX |
| XXXXXXXX XXXXXXX | XXX XX, XXXX | XXX XXXX |
| XXXXXXXX XXXXXX | XXX XX, XXXX | $1,750,000 XXX XXXX |

Joseph Gibbons Public School
Elementary: PublicHarrison Public School
Elementary: PublicGlen Williams Public School
Elementary: PublicPark Public School
Elementary: PublicHoly Cross Catholic School
Elementary: CatholicCentennial Middle School
Elementary: PublicGary Allan High School - Halton Hills
Secondary: PublicParkholme School
Secondary: PublicActon District High School
Secondary: PublicChrist the King Catholic Secondary School
Secondary: CatholicGeorgetown District High School
Secondary: PublicSt Edmund Campion Secondary School
Secondary: Catholic

