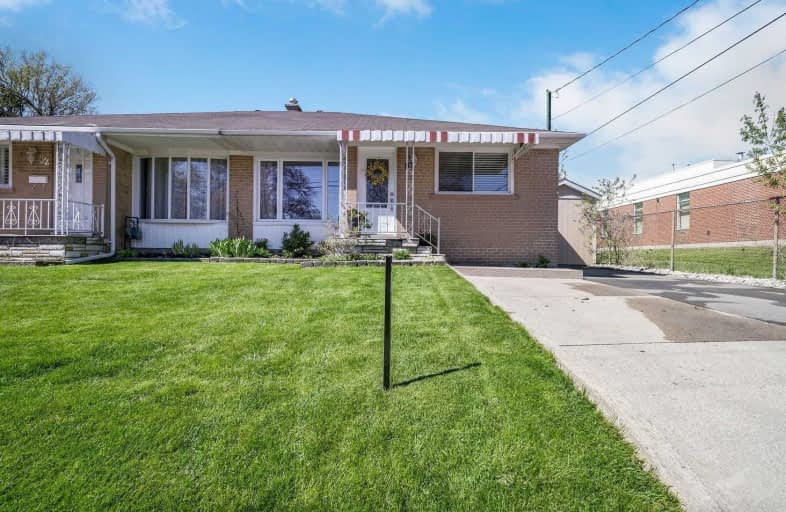
Harrison Public School
Elementary: Public
1.19 km
St Francis of Assisi Separate School
Elementary: Catholic
0.07 km
Centennial Middle School
Elementary: Public
0.52 km
George Kennedy Public School
Elementary: Public
0.64 km
Silver Creek Public School
Elementary: Public
1.76 km
St Brigid School
Elementary: Catholic
1.71 km
Jean Augustine Secondary School
Secondary: Public
5.93 km
Gary Allan High School - Halton Hills
Secondary: Public
1.93 km
Parkholme School
Secondary: Public
7.96 km
Christ the King Catholic Secondary School
Secondary: Catholic
1.30 km
Georgetown District High School
Secondary: Public
2.20 km
St Edmund Campion Secondary School
Secondary: Catholic
7.38 km






