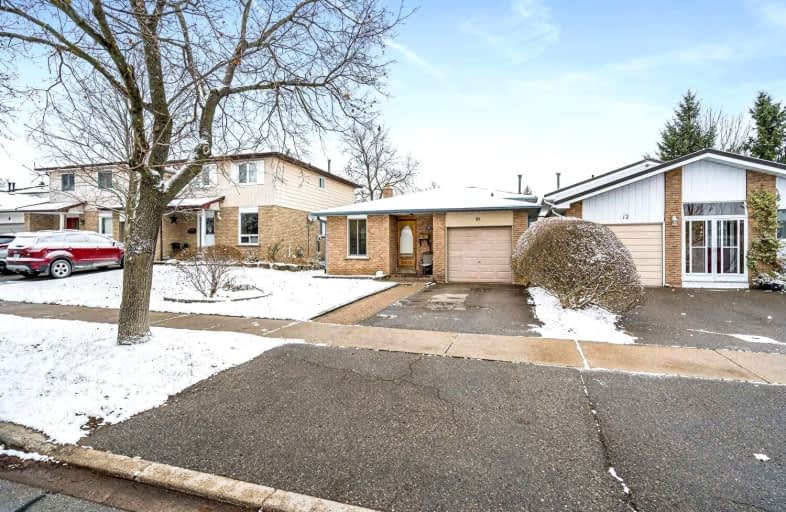Car-Dependent
- Almost all errands require a car.
Somewhat Bikeable
- Most errands require a car.

Limehouse Public School
Elementary: PublicEcole Harris Mill Public School
Elementary: PublicRobert Little Public School
Elementary: PublicBrookville Public School
Elementary: PublicSt Joseph's School
Elementary: CatholicMcKenzie-Smith Bennett
Elementary: PublicDay School -Wellington Centre For ContEd
Secondary: PublicGary Allan High School - Halton Hills
Secondary: PublicActon District High School
Secondary: PublicErin District High School
Secondary: PublicChrist the King Catholic Secondary School
Secondary: CatholicGeorgetown District High School
Secondary: Public-
Tanners Restaurant & Catering
40 Eastern Avenue, Acton, ON L7J 2E5 1.24km -
The Red Harp Pub
137 Mill Street E, Acton, ON L7J 1H9 1.28km -
The Mill Street Crossing Pub & Rest
137 Mill Street E, Acton, ON L7J 1H9 1.28km
-
Acton Pizza & Family Coffee Shop
8 Main Street N, Acton, ON L7J 1W1 0.91km -
Starlight Cafe
35 Mill Street E, Acton, ON L7J 1H1 0.99km -
McDonald's
374 Queen Street, Acton, ON L7J 2N3 2.12km
-
Shoppers Drug Mart
265 Guelph Street, Unit A, Georgetown, ON L7G 4B1 12.03km -
Shoppers Drug Mart
265 Main Street E, Unit 104, Milton, ON L9T 1P1 17.34km -
Zak's Pharmacy
70 Main Street E, Milton, ON L9T 1N3 17.46km
-
The Pizza Hub
11 Main Street S, Acton, ON L7J 1X2 0.85km -
Papa's Pizza
9 Mill Street W, Acton, ON L7J 1G3 0.88km -
The Town Friar
14 Mill Street E, Acton, ON L7J 1G9 0.91km
-
Georgetown Market Place
280 Guelph St, Georgetown, ON L7G 4B1 11.87km -
Halton Hills Shopping Centre
235 Guelph Street, Halton Hills, ON L7G 4A8 11.76km -
SmartCentres Milton
1280 Steeles Avenue E, Milton, ON L9T 6P1 16.15km
-
MacMillan's
6834 Highway 7 W, Acton, ON L7J 2L7 2.69km -
Wheelbarrow Orchards
8277 10 Side Rd, Milton, ON L9T 2X9 9.92km -
Chudleigh's
9528 Regional Road 25, Halton Hills, ON L9T 2X7 11.43km
-
Royal City Brewing
199 Victoria Road, Guelph, ON N1E 16.98km -
LCBO
830 Main St E, Milton, ON L9T 0J4 17.33km -
LCBO
31 Worthington Avenue, Brampton, ON L7A 2Y7 18.98km
-
Brooks Heating & Air
55 Sinclair Avenue, Unit 4, Georgetown, ON L7G 4X4 11.96km -
BAP Heating & Cooling
25 Clearview Street, Unit 8, Guelph, ON N1E 6C4 16.24km -
MH Heating and Cooling Solutions
Mississauga, ON L5M 5S3 24.97km
-
Mustang Drive In
5012 Jones Baseline, Eden Mills, ON N0B 1P0 12.64km -
Milton Players Theatre Group
295 Alliance Road, Milton, ON L9T 4W8 15.86km -
Cineplex Cinemas - Milton
1175 Maple Avenue, Milton, ON L9T 0A5 16.47km
-
Halton Hills Public Library
9 Church Street, Georgetown, ON L7G 2A3 9.48km -
Milton Public Library
1010 Main Street E, Milton, ON L9T 6P7 17.35km -
Guelph Public Library
100 Norfolk Street, Guelph, ON N1H 4J6 19.3km
-
Georgetown Hospital
1 Princess Anne Drive, Georgetown, ON L7G 2B8 8.83km -
Guelph General Hospital
115 Delhi Street, Guelph, ON N1E 4J4 18.89km -
Milton District Hospital
725 Bronte Street S, Milton, ON L9T 9K1 19.49km
-
Prospect Park
30 Park Ave, Acton ON L7J 1Y5 1.47km -
Rockmosa Park & Splash Pad
74 Christie St, Rockwood ON N0B 2K0 9.06km -
Hilton Falls Conservation Area
4985 Campbellville Side Rd, Milton ON L0P 1B0 14.22km
-
BMO Bank of Montreal
21 Mill St W, Halton Hills ON L7J 1G3 0.86km -
BMO Bank of Montreal
280 Guelph St, Georgetown ON L7G 4B1 11.67km -
RBC Royal Bank
1240 Steeles Ave E (Steeles & James Snow Parkway), Milton ON L9T 6R1 16.16km




