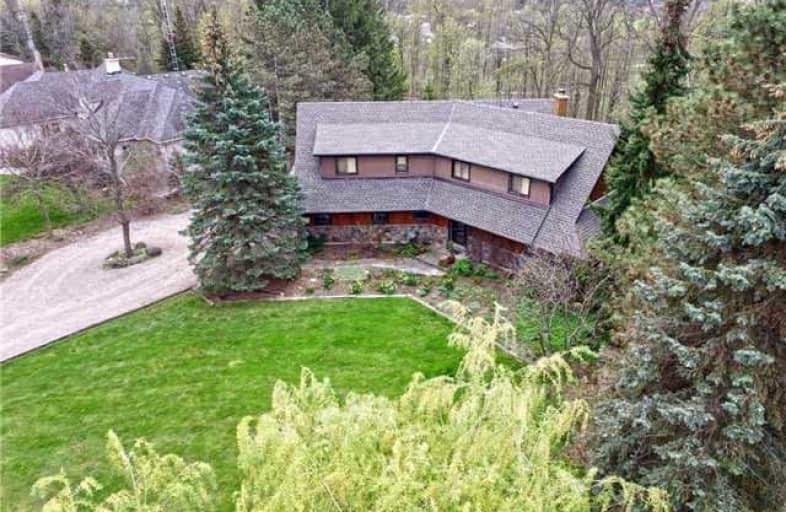Sold on Oct 30, 2018
Note: Property is not currently for sale or for rent.

-
Type: Detached
-
Style: 2-Storey
-
Lot Size: 125 x 0.56 Acres
-
Age: 31-50 years
-
Taxes: $5,364 per year
-
Days on Site: 6 Days
-
Added: Sep 07, 2019 (6 days on market)
-
Updated:
-
Last Checked: 3 months ago
-
MLS®#: W4285826
-
Listed By: Re/max realty specialists inc., brokerage
Hamlet Of Norval. Among The Nicest Streets In Town. Urban Amenities W/Rural Feel Situated On A Hill Overlooking The Credit River & The Hamlet. Unique Custom Built Home W/Rustic Stone & Wood Exterior. Mature Perennial Gardens, Fruit Trees Backing Onto Wooded Lot. Beautiful, Safe Upscale Neighbourhood W/Estate Housing. Private Cul De Sac Setting Just Minutes To Go Transit-Bus & Train, Shopping, Major Highways & 30 Minutes To Airport. Original Custom 4 Bdrm Home
Extras
Main Floor Den, Newly Reno'd High End Kitchen W/ Sub Zero Fridge, Vaulted Ceiling W/O To Deck & Awesome Old Wood Stove. Dr Has Stone Fp & W/O To Deck. Sep Lr W/French Drs & Windows. Bsmt Fin. W/Rec Rm, Unfin W/Wrkshp, & Sep Entrance.
Property Details
Facts for 10226 Old Pine Crest Road, Halton Hills
Status
Days on Market: 6
Last Status: Sold
Sold Date: Oct 30, 2018
Closed Date: Dec 27, 2018
Expiry Date: Dec 26, 2018
Sold Price: $885,000
Unavailable Date: Oct 30, 2018
Input Date: Oct 24, 2018
Prior LSC: Listing with no contract changes
Property
Status: Sale
Property Type: Detached
Style: 2-Storey
Age: 31-50
Area: Halton Hills
Community: Rural Halton Hills
Availability Date: Immediate
Inside
Bedrooms: 4
Bathrooms: 3
Kitchens: 1
Rooms: 9
Den/Family Room: Yes
Air Conditioning: Central Air
Fireplace: Yes
Laundry Level: Main
Washrooms: 3
Building
Basement: Finished
Basement 2: Sep Entrance
Heat Type: Forced Air
Heat Source: Electric
Exterior: Stone
Exterior: Wood
Elevator: N
Water Supply: Well
Physically Handicapped-Equipped: N
Special Designation: Unknown
Retirement: N
Parking
Driveway: Private
Garage Spaces: 2
Garage Type: Built-In
Covered Parking Spaces: 8
Total Parking Spaces: 10
Fees
Tax Year: 2018
Tax Legal Description: Con 11 Pt Lot 12 Rp20R6093 Parts 2,3, Halton Hills
Taxes: $5,364
Highlights
Feature: Cul De Sac
Feature: Level
Feature: Public Transit
Feature: River/Stream
Feature: School Bus Route
Feature: Wooded/Treed
Land
Cross Street: Winston Churchill/Hw
Municipality District: Halton Hills
Fronting On: West
Parcel Number: 250600003
Pool: None
Sewer: Septic
Lot Depth: 0.56 Acres
Lot Frontage: 125 Acres
Additional Media
- Virtual Tour: http://www.myvisuallistings.com/vtnb/263150
Rooms
Room details for 10226 Old Pine Crest Road, Halton Hills
| Type | Dimensions | Description |
|---|---|---|
| Living Main | 3.62 x 5.40 | French Doors, Window, East View |
| Family Main | 3.57 x 6.38 | Stone Fireplace, W/O To Deck, West View |
| Kitchen Main | 4.14 x 5.30 | Vaulted Ceiling, Modern Kitchen, W/O To Deck |
| Den Main | 4.57 x 4.74 | West View, Window |
| Master 2nd | 6.65 x 6.96 | 4 Pc Ensuite, Hardwood Floor, Sauna |
| 2nd Br 2nd | 3.53 x 4.29 | Closet, Window |
| 3rd Br 2nd | 2.30 x 3.50 | Closet, Window |
| 4th Br 2nd | 3.37 x 4.50 | Closet, Window |
| Exercise 2nd | 2.25 x 3.47 | Combined W/Master, Sauna |
| Family Bsmt | - | Broadloom, Finished, Window |
| Workshop Bsmt | - | Unfinished, Window |
| XXXXXXXX | XXX XX, XXXX |
XXXX XXX XXXX |
$XXX,XXX |
| XXX XX, XXXX |
XXXXXX XXX XXXX |
$XXX,XXX |
| XXXXXXXX XXXX | XXX XX, XXXX | $885,000 XXX XXXX |
| XXXXXXXX XXXXXX | XXX XX, XXXX | $799,000 XXX XXXX |

St. Daniel Comboni Catholic Elementary School
Elementary: CatholicÉÉC du Sacré-Coeur-Georgetown
Elementary: CatholicGeorge Kennedy Public School
Elementary: PublicEthel Gardiner Public School
Elementary: PublicAylesbury P.S. Elementary School
Elementary: PublicSt Catherine of Alexandria Elementary School
Elementary: CatholicJean Augustine Secondary School
Secondary: PublicParkholme School
Secondary: PublicSt. Roch Catholic Secondary School
Secondary: CatholicChrist the King Catholic Secondary School
Secondary: CatholicFletcher's Meadow Secondary School
Secondary: PublicSt Edmund Campion Secondary School
Secondary: Catholic

