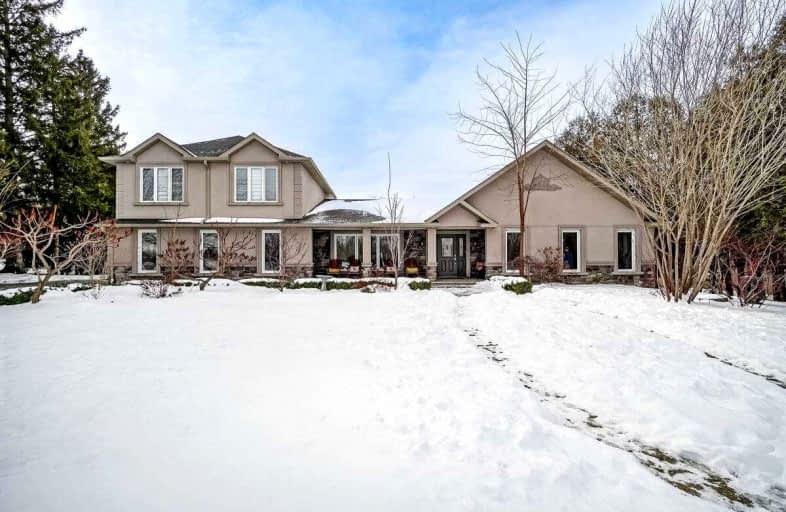Sold on Feb 06, 2022
Note: Property is not currently for sale or for rent.

-
Type: Detached
-
Style: Backsplit 4
-
Size: 3500 sqft
-
Lot Size: 125 x 252.6 Feet
-
Age: 31-50 years
-
Taxes: $6,356 per year
-
Days on Site: 2 Days
-
Added: Feb 04, 2022 (2 days on market)
-
Updated:
-
Last Checked: 2 months ago
-
MLS®#: W5490634
-
Listed By: Right at home realty inc., brokerage
125X252 Private Lot Close To All Amenities And Schools! This Home Boasts 5 Bedrooms, 4 Baths, Gourmet Kitchen With A Large Island, Granite Counters, Scraped Hardwood Floors, Family Room With Gas Fireplace, Walkout To Patio With A Private Yard. Large Master Retreat With 5 Piece Ensuite, Large Walk-In Closet. Finished Basement, A Stucco Exterior,And A 3 Car Garage. Many Opportunities Whether You Enjoy The Property, Build Your Dream Home, Or Keep As Investment!
Extras
Huge Master Retreat With 5 Piece Ensuite, Lrge Walkin In Closet, Finished Basement With Rec, Stucco Exterior With 3 Car Garage! Please See Virtual Tour And Do A Virtual Walk Through With 3D Floor Plan! Ss Appliances, Window Coverings.
Property Details
Facts for 10236 Tenth Line, Halton Hills
Status
Days on Market: 2
Last Status: Sold
Sold Date: Feb 06, 2022
Closed Date: Apr 14, 2022
Expiry Date: Jun 04, 2022
Sold Price: $2,499,999
Unavailable Date: Feb 06, 2022
Input Date: Feb 04, 2022
Prior LSC: Listing with no contract changes
Property
Status: Sale
Property Type: Detached
Style: Backsplit 4
Size (sq ft): 3500
Age: 31-50
Area: Halton Hills
Community: Georgetown
Availability Date: Tbd
Inside
Bedrooms: 5
Bathrooms: 4
Kitchens: 1
Rooms: 10
Den/Family Room: Yes
Air Conditioning: Central Air
Fireplace: Yes
Washrooms: 4
Building
Basement: Finished
Basement 2: Walk-Up
Heat Type: Forced Air
Heat Source: Gas
Exterior: Stone
Exterior: Stucco/Plaster
Water Supply: Municipal
Special Designation: Unknown
Parking
Driveway: Private
Garage Spaces: 3
Garage Type: Attached
Covered Parking Spaces: 10
Total Parking Spaces: 13
Fees
Tax Year: 2021
Tax Legal Description: Pt Lt 12, Con 10 Esq, Part 2, 20R786; S/T 111093
Taxes: $6,356
Land
Cross Street: Tenth Line/Tenth Sid
Municipality District: Halton Hills
Fronting On: North
Parcel Number: 250500660
Pool: None
Sewer: Septic
Lot Depth: 252.6 Feet
Lot Frontage: 125 Feet
Lot Irregularities: Beautiful Private Mat
Acres: .50-1.99
Zoning: Single Family Re
Additional Media
- Virtual Tour: https://unbranded.mediatours.ca/property/10236-10th-line-norval/
Rooms
Room details for 10236 Tenth Line, Halton Hills
| Type | Dimensions | Description |
|---|---|---|
| Living Main | 5.21 x 3.72 | Hardwood Floor, Crown Moulding, Pot Lights |
| Kitchen Main | 6.06 x 3.72 | Ceramic Floor, Stainless Steel Appl, Granite Counter |
| 2nd Br 2nd | 3.13 x 3.38 | Hardwood Floor, Crown Moulding, Double Closet |
| 3rd Br 2nd | 2.83 x 2.74 | Hardwood Floor, Crown Moulding, Double Closet |
| 4th Br 2nd | 3.69 x 2.74 | Hardwood Floor, Crown Moulding, 3 Pc Ensuite |
| Prim Bdrm Upper | 5.61 x 6.98 | Hardwood Floor, W/I Closet, 5 Pc Ensuite |
| Family In Betwn | 3.59 x 6.24 | Hardwood Floor, Gas Fireplace, W/O To Patio |
| 5th Br In Betwn | 2.77 x 3.62 | Hardwood Floor, Crown Moulding, Closet |
| Rec Lower | 5.82 x 6.49 | Laminate, Pot Lights, Window |
| Exercise Lower | 3.48 x 5.66 | Laminate, Pot Lights, Walk-Up |
| XXXXXXXX | XXX XX, XXXX |
XXXX XXX XXXX |
$X,XXX,XXX |
| XXX XX, XXXX |
XXXXXX XXX XXXX |
$X,XXX,XXX | |
| XXXXXXXX | XXX XX, XXXX |
XXXX XXX XXXX |
$X,XXX,XXX |
| XXX XX, XXXX |
XXXXXX XXX XXXX |
$X,XXX,XXX | |
| XXXXXXXX | XXX XX, XXXX |
XXXXXXXX XXX XXXX |
|
| XXX XX, XXXX |
XXXXXX XXX XXXX |
$X,XXX | |
| XXXXXXXX | XXX XX, XXXX |
XXXXXXX XXX XXXX |
|
| XXX XX, XXXX |
XXXXXX XXX XXXX |
$X,XXX,XXX | |
| XXXXXXXX | XXX XX, XXXX |
XXXXXXX XXX XXXX |
|
| XXX XX, XXXX |
XXXXXX XXX XXXX |
$X,XXX,XXX | |
| XXXXXXXX | XXX XX, XXXX |
XXXXXXX XXX XXXX |
|
| XXX XX, XXXX |
XXXXXX XXX XXXX |
$X,XXX,XXX |
| XXXXXXXX XXXX | XXX XX, XXXX | $2,499,999 XXX XXXX |
| XXXXXXXX XXXXXX | XXX XX, XXXX | $2,499,999 XXX XXXX |
| XXXXXXXX XXXX | XXX XX, XXXX | $1,408,900 XXX XXXX |
| XXXXXXXX XXXXXX | XXX XX, XXXX | $1,399,900 XXX XXXX |
| XXXXXXXX XXXXXXXX | XXX XX, XXXX | XXX XXXX |
| XXXXXXXX XXXXXX | XXX XX, XXXX | $3,900 XXX XXXX |
| XXXXXXXX XXXXXXX | XXX XX, XXXX | XXX XXXX |
| XXXXXXXX XXXXXX | XXX XX, XXXX | $1,399,900 XXX XXXX |
| XXXXXXXX XXXXXXX | XXX XX, XXXX | XXX XXXX |
| XXXXXXXX XXXXXX | XXX XX, XXXX | $1,499,900 XXX XXXX |
| XXXXXXXX XXXXXXX | XXX XX, XXXX | XXX XXXX |
| XXXXXXXX XXXXXX | XXX XX, XXXX | $1,674,900 XXX XXXX |

ÉÉC du Sacré-Coeur-Georgetown
Elementary: CatholicSt Francis of Assisi Separate School
Elementary: CatholicGeorge Kennedy Public School
Elementary: PublicEthel Gardiner Public School
Elementary: PublicSt Brigid School
Elementary: CatholicSt Catherine of Alexandria Elementary School
Elementary: CatholicJean Augustine Secondary School
Secondary: PublicGary Allan High School - Halton Hills
Secondary: PublicSt. Roch Catholic Secondary School
Secondary: CatholicChrist the King Catholic Secondary School
Secondary: CatholicGeorgetown District High School
Secondary: PublicSt Edmund Campion Secondary School
Secondary: Catholic- 7 bath
- 5 bed
- 3500 sqft
37 Fagan Drive, Halton Hills, Ontario • L7G 4P4 • Georgetown
- 6 bath
- 5 bed
- 3500 sqft
279 Eaton Street, Halton Hills, Ontario • L7G 6N8 • Georgetown




