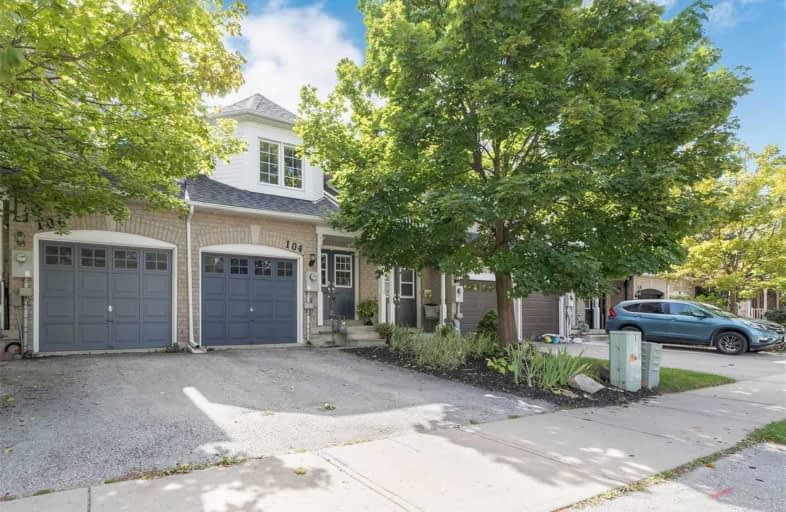Sold on Sep 24, 2020
Note: Property is not currently for sale or for rent.

-
Type: Att/Row/Twnhouse
-
Style: 2-Storey
-
Lot Size: 18.04 x 100.07 Feet
-
Age: No Data
-
Taxes: $2,940 per year
-
Days on Site: 6 Days
-
Added: Sep 18, 2020 (6 days on market)
-
Updated:
-
Last Checked: 3 months ago
-
MLS®#: W4918255
-
Listed By: Re/max real estate centre inc., brokerage
Take A Look At This Well Cared For And Upgraded Townhome In The Beautiful And Sought After Dominion Gardens Area Of Georgetown. Nice Updates To This Bright Kitchen, Cool Backsplash And Sink, Looks Out Over Yard And Open Spaces. Nicely Updated Staircase With New Carpet That Follows Through The Top Level. Large Master Bedroom That Looks Over The Park. Dbl Door Entrance Will Be Great For Your Moving Day. Nicely Finished Basement Also Works Well As Extra Bedroom.
Extras
Roof 2015, Carpet 2020, Fresh Paint 2020. Fenced Private Yard With A Great Deck! Walk To Grocery Store, Food, Go Train And Mall. Great Neighborhood With Amazing People, A Community Of Its Own!
Property Details
Facts for 104 Dominion Gardens Drive, Halton Hills
Status
Days on Market: 6
Last Status: Sold
Sold Date: Sep 24, 2020
Closed Date: Nov 27, 2020
Expiry Date: Jan 10, 2021
Sold Price: $655,100
Unavailable Date: Sep 24, 2020
Input Date: Sep 18, 2020
Prior LSC: Listing with no contract changes
Property
Status: Sale
Property Type: Att/Row/Twnhouse
Style: 2-Storey
Area: Halton Hills
Community: Georgetown
Availability Date: 60-75 Flex Tba
Inside
Bedrooms: 2
Bathrooms: 2
Kitchens: 1
Rooms: 4
Den/Family Room: No
Air Conditioning: Central Air
Fireplace: No
Laundry Level: Lower
Washrooms: 2
Building
Basement: Finished
Heat Type: Forced Air
Heat Source: Gas
Exterior: Brick
Water Supply: Municipal
Special Designation: Unknown
Parking
Driveway: Private
Garage Spaces: 1
Garage Type: Attached
Covered Parking Spaces: 1
Total Parking Spaces: 2
Fees
Tax Year: 2019
Tax Legal Description: See Schd B
Taxes: $2,940
Highlights
Feature: Clear View
Feature: Fenced Yard
Feature: Park
Feature: Place Of Worship
Feature: Rec Centre
Feature: School
Land
Cross Street: Mountainview/Dominio
Municipality District: Halton Hills
Fronting On: North
Pool: None
Sewer: Sewers
Lot Depth: 100.07 Feet
Lot Frontage: 18.04 Feet
Zoning: Residential
Additional Media
- Virtual Tour: http://www.myvisuallistings.com/vtnb/301076
Rooms
Room details for 104 Dominion Gardens Drive, Halton Hills
| Type | Dimensions | Description |
|---|---|---|
| Kitchen Main | 2.49 x 2.90 | O/Looks Backyard, Open Concept, Backsplash |
| Family Main | 3.68 x 5.08 | Combined W/Kitchen, Large Window, O/Looks Backyard |
| Master 2nd | 3.35 x 4.50 | Double Closet, Ceiling Fan, Bay Window |
| 2nd Br 2nd | 3.02 x 3.99 | Broadloom |
| Rec Bsmt | 3.02 x 6.07 | Pot Lights |
| XXXXXXXX | XXX XX, XXXX |
XXXX XXX XXXX |
$XXX,XXX |
| XXX XX, XXXX |
XXXXXX XXX XXXX |
$XXX,XXX |
| XXXXXXXX XXXX | XXX XX, XXXX | $655,100 XXX XXXX |
| XXXXXXXX XXXXXX | XXX XX, XXXX | $630,000 XXX XXXX |

Harrison Public School
Elementary: PublicGlen Williams Public School
Elementary: PublicPark Public School
Elementary: PublicSt Francis of Assisi Separate School
Elementary: CatholicHoly Cross Catholic School
Elementary: CatholicCentennial Middle School
Elementary: PublicJean Augustine Secondary School
Secondary: PublicGary Allan High School - Halton Hills
Secondary: PublicParkholme School
Secondary: PublicChrist the King Catholic Secondary School
Secondary: CatholicGeorgetown District High School
Secondary: PublicSt Edmund Campion Secondary School
Secondary: Catholic

