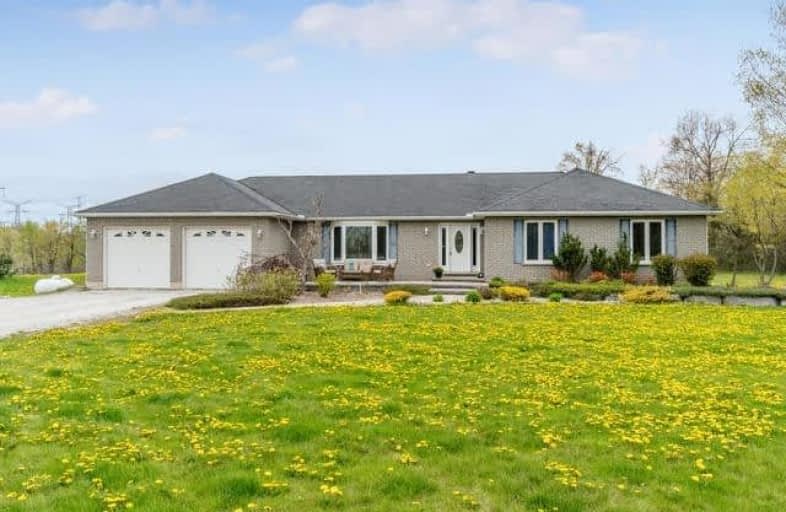Sold on Sep 01, 2017
Note: Property is not currently for sale or for rent.

-
Type: Detached
-
Style: Bungalow
-
Size: 1500 sqft
-
Lot Size: 340 x 980 Feet
-
Age: 6-15 years
-
Taxes: $3,046 per year
-
Days on Site: 116 Days
-
Added: Sep 07, 2019 (3 months on market)
-
Updated:
-
Last Checked: 2 months ago
-
MLS®#: W3802022
-
Listed By: Royal lepage meadowtowne realty, brokerage
Fabulous Quality Built Bungalow With A Great Family Floor Plan On 8.14 Acres In Limehouse. The House Features An Oversized Kitchen Witha Big Breakfast Area Overlooking The View. Walk Out To The Deck And Pergola. Family Room Has A Rustic Stone Fireplace For Those Cozy Family Movie Nights. Living And Dining Room Combo Have Oak Flooring And A Bay Window Overlooking The Front Yard. 3 Good Sized Bdrms And Master With Ensuite And Wi Closets.
Extras
Interlock Front Walkway And Porch With Timeless Landscaping. 2 Car Garage Has Basement Access Making It Well Suited For Multi-Generation Living. Electrical In Place Waiting For A Dream Workshop. Property Is Under Nec Jurisdiction.
Property Details
Facts for 10417 22 Side Road, Halton Hills
Status
Days on Market: 116
Last Status: Sold
Sold Date: Sep 01, 2017
Closed Date: Sep 24, 2017
Expiry Date: Oct 11, 2017
Sold Price: $870,000
Unavailable Date: Sep 01, 2017
Input Date: May 13, 2017
Property
Status: Sale
Property Type: Detached
Style: Bungalow
Size (sq ft): 1500
Age: 6-15
Area: Halton Hills
Community: Limehouse
Availability Date: T.B.A.
Inside
Bedrooms: 3
Bathrooms: 3
Kitchens: 1
Rooms: 7
Den/Family Room: Yes
Air Conditioning: Central Air
Fireplace: Yes
Washrooms: 3
Utilities
Electricity: Yes
Gas: No
Cable: No
Telephone: Yes
Building
Basement: Full
Heat Type: Forced Air
Heat Source: Propane
Exterior: Brick
Water Supply: Well
Special Designation: Unknown
Parking
Driveway: Circular
Garage Spaces: 2
Garage Type: Built-In
Covered Parking Spaces: 10
Total Parking Spaces: 20
Fees
Tax Year: 2017
Tax Legal Description: Ot Lt 23, Con 5, Part 1, 20R10014
Taxes: $3,046
Land
Cross Street: 22nd Sdrd / 4th Line
Municipality District: Halton Hills
Fronting On: West
Parcel Number: 250050034
Pool: None
Sewer: Septic
Lot Depth: 980 Feet
Lot Frontage: 340 Feet
Lot Irregularities: 8.14 Acres
Acres: 5-9.99
Zoning: E
Additional Media
- Virtual Tour: http://tours.virtualgta.com/764800?idx=1
Rooms
Room details for 10417 22 Side Road, Halton Hills
| Type | Dimensions | Description |
|---|---|---|
| Kitchen Main | 3.35 x 3.96 | Centre Island, O/Looks Backyard, Open Concept |
| Breakfast Main | 2.90 x 3.96 | Family Size Kitchen, W/O To Deck |
| Family Main | 3.96 x 5.59 | Fireplace, Broadloom, Open Concept |
| Living Main | 3.98 x 6.15 | Combined W/Dining, Bay Window, Hardwood Floor |
| Dining Main | 3.98 x 6.15 | Combined W/Living, Bay Window, Hardwood Floor |
| Master Main | 4.60 x 4.88 | W/O To Deck, W/I Closet, 4 Pc Ensuite |
| 2nd Br Main | 3.35 x 3.68 | Broadloom |
| 3rd Br Main | 3.35 x 3.68 | Broadloom |
| XXXXXXXX | XXX XX, XXXX |
XXXX XXX XXXX |
$XXX,XXX |
| XXX XX, XXXX |
XXXXXX XXX XXXX |
$XXX,XXX |
| XXXXXXXX XXXX | XXX XX, XXXX | $870,000 XXX XXXX |
| XXXXXXXX XXXXXX | XXX XX, XXXX | $899,999 XXX XXXX |

Joseph Gibbons Public School
Elementary: PublicLimehouse Public School
Elementary: PublicPark Public School
Elementary: PublicRobert Little Public School
Elementary: PublicSt Joseph's School
Elementary: CatholicMcKenzie-Smith Bennett
Elementary: PublicGary Allan High School - Halton Hills
Secondary: PublicGary Allan High School - Milton
Secondary: PublicActon District High School
Secondary: PublicBishop Paul Francis Reding Secondary School
Secondary: CatholicChrist the King Catholic Secondary School
Secondary: CatholicGeorgetown District High School
Secondary: Public- 3 bath
- 3 bed
- 1100 sqft



