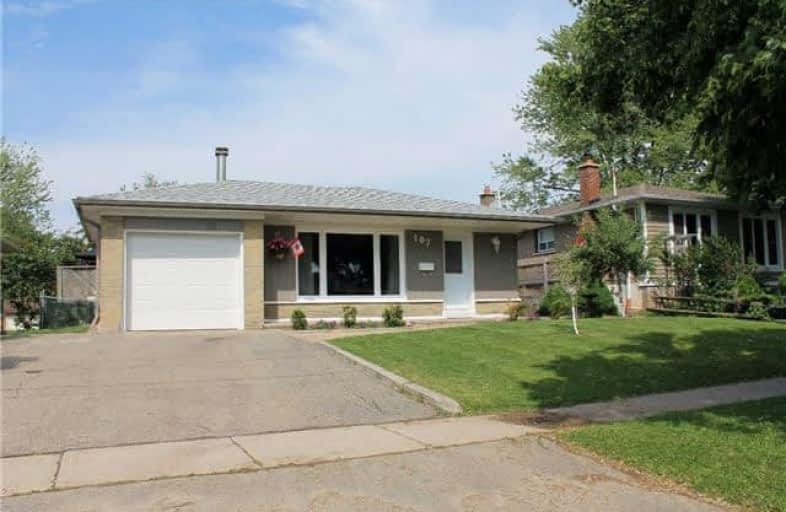Sold on Jun 20, 2017
Note: Property is not currently for sale or for rent.

-
Type: Detached
-
Style: Bungalow
-
Size: 1100 sqft
-
Lot Size: 50 x 110 Feet
-
Age: 31-50 years
-
Taxes: $3,402 per year
-
Days on Site: 39 Days
-
Added: Sep 07, 2019 (1 month on market)
-
Updated:
-
Last Checked: 2 months ago
-
MLS®#: W3800616
-
Listed By: Royal lepage meadowtowne realty, brokerage
Updated Detached Bungalow 3 + 1 Bdrms, 2 Baths. Open Concept Living/Dining Area W/ Crown Mouldings & W/O To Deck. Main Lvl Features Hardwood Flrs Along With Generous Bdrms & Walk-Out To Above Ground Pool From The Master. Family Sized Eat-In Kitchen. Fully Finished Bsmt Rec Room W/ Fireplace & Brand New Carpet, Bdrm, Workshop, 3Pc. Bath & Separate Entrance. Single Car Garage, Parks 4. Close To Schools, Shopping & Go.
Extras
Updated Siding('16) Appliances('16),Front Window('16) Roof('12). Eves,Facia,Soffits('16). Include: All Appliances, Elfs & Window Covers, W/S(R) Hwt(R) Excl: Microwave & Clothes Line Outside. Fireplace "As Is". Seller Willing To Remove Pool.
Property Details
Facts for 107 Mountainview Road South, Halton Hills
Status
Days on Market: 39
Last Status: Sold
Sold Date: Jun 20, 2017
Closed Date: Jul 13, 2017
Expiry Date: Oct 12, 2017
Sold Price: $580,000
Unavailable Date: Jun 20, 2017
Input Date: May 12, 2017
Property
Status: Sale
Property Type: Detached
Style: Bungalow
Size (sq ft): 1100
Age: 31-50
Area: Halton Hills
Community: Georgetown
Availability Date: 60
Inside
Bedrooms: 3
Bathrooms: 2
Kitchens: 1
Rooms: 7
Den/Family Room: No
Air Conditioning: Central Air
Fireplace: Yes
Laundry Level: Lower
Central Vacuum: Y
Washrooms: 2
Utilities
Electricity: Yes
Gas: Yes
Cable: Yes
Telephone: Yes
Building
Basement: Finished
Basement 2: Sep Entrance
Heat Type: Forced Air
Heat Source: Gas
Exterior: Brick
Exterior: Vinyl Siding
Water Supply: Municipal
Special Designation: Unknown
Other Structures: Garden Shed
Parking
Driveway: Pvt Double
Garage Spaces: 1
Garage Type: Attached
Covered Parking Spaces: 4
Total Parking Spaces: 5
Fees
Tax Year: 2017
Tax Legal Description: Lt6,Pl662;S/T 48363 Halton Hills
Taxes: $3,402
Highlights
Feature: Fenced Yard
Feature: Park
Feature: Place Of Worship
Feature: School
Land
Cross Street: Guelph St - Mountain
Municipality District: Halton Hills
Fronting On: East
Parcel Number: 250520010
Pool: Abv Grnd
Sewer: Sewers
Lot Depth: 110 Feet
Lot Frontage: 50 Feet
Acres: < .50
Additional Media
- Virtual Tour: http://www.myvisuallistings.com/vtnb/237750
Rooms
Room details for 107 Mountainview Road South, Halton Hills
| Type | Dimensions | Description |
|---|---|---|
| Kitchen Main | 3.09 x 5.37 | Stainless Steel Appl, Backsplash, Eat-In Kitchen |
| Breakfast Main | 3.09 x 5.37 | Combined W/Kitchen, Open Concept, Pantry |
| Living Main | 4.33 x 6.95 | Combined W/Dining, Hardwood Floor, Crown Moulding |
| Dining Main | 4.33 x 6.95 | Combined W/Living, Hardwood Floor, W/O To Deck |
| Master Main | 3.14 x 4.20 | Hardwood Floor, Double Closet, W/O To Pool |
| 2nd Br Main | 2.95 x 3.04 | Hardwood Floor, Closet, Ceiling Fan |
| 3rd Br Main | - | Broadloom, Closet, Window |
| 4th Br Bsmt | 3.51 x 3.97 | Broadloom, Closet, Window |
| Rec Bsmt | 6.79 x 7.11 | Brick Fireplace, Dry Bar |
| XXXXXXXX | XXX XX, XXXX |
XXXX XXX XXXX |
$XXX,XXX |
| XXX XX, XXXX |
XXXXXX XXX XXXX |
$XXX,XXX |
| XXXXXXXX XXXX | XXX XX, XXXX | $580,000 XXX XXXX |
| XXXXXXXX XXXXXX | XXX XX, XXXX | $589,900 XXX XXXX |

Harrison Public School
Elementary: PublicSt Francis of Assisi Separate School
Elementary: CatholicCentennial Middle School
Elementary: PublicGeorge Kennedy Public School
Elementary: PublicSilver Creek Public School
Elementary: PublicSt Brigid School
Elementary: CatholicJean Augustine Secondary School
Secondary: PublicGary Allan High School - Halton Hills
Secondary: PublicParkholme School
Secondary: PublicChrist the King Catholic Secondary School
Secondary: CatholicGeorgetown District High School
Secondary: PublicSt Edmund Campion Secondary School
Secondary: Catholic

