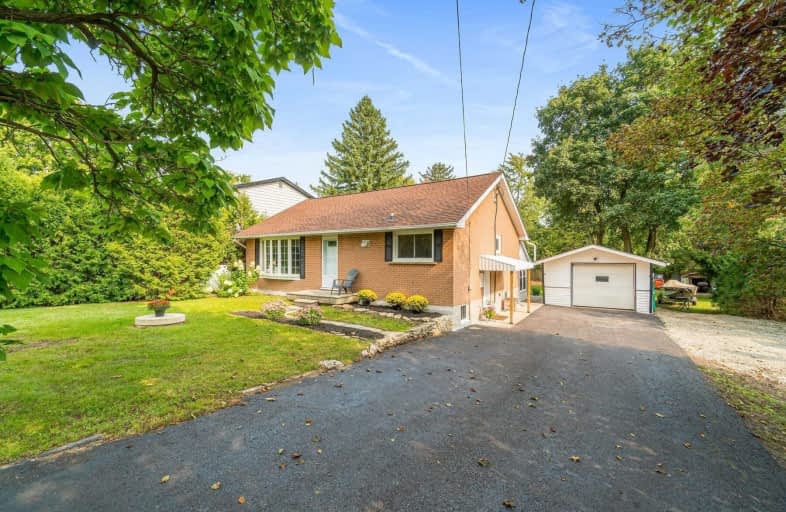
3D Walkthrough

Joseph Gibbons Public School
Elementary: Public
4.96 km
Limehouse Public School
Elementary: Public
1.39 km
Park Public School
Elementary: Public
5.08 km
Robert Little Public School
Elementary: Public
4.34 km
St Joseph's School
Elementary: Catholic
4.48 km
McKenzie-Smith Bennett
Elementary: Public
3.59 km
Gary Allan High School - Halton Hills
Secondary: Public
6.30 km
Gary Allan High School - Milton
Secondary: Public
15.87 km
Acton District High School
Secondary: Public
3.87 km
Bishop Paul Francis Reding Secondary School
Secondary: Catholic
14.90 km
Christ the King Catholic Secondary School
Secondary: Catholic
6.94 km
Georgetown District High School
Secondary: Public
6.06 km



