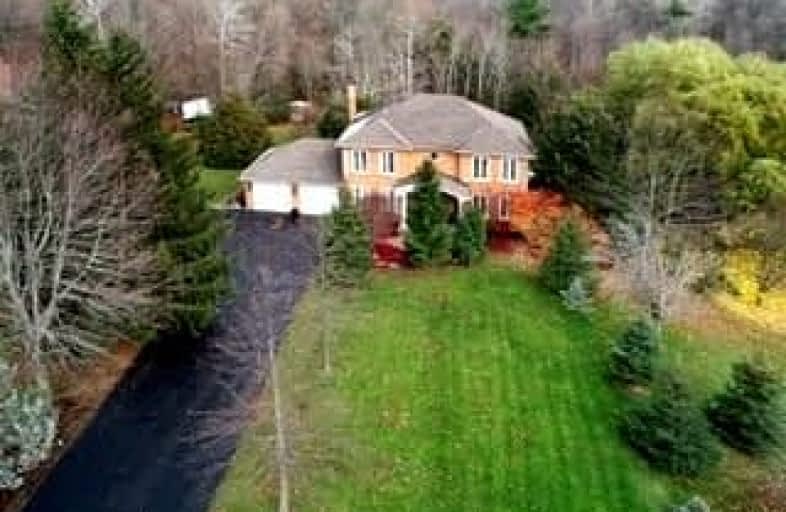Sold on Nov 22, 2021
Note: Property is not currently for sale or for rent.

-
Type: Detached
-
Style: 2-Storey
-
Size: 2000 sqft
-
Lot Size: 88.55 x 494.94 Feet
-
Age: 31-50 years
-
Taxes: $5,884 per year
-
Days on Site: 5 Days
-
Added: Nov 17, 2021 (5 days on market)
-
Updated:
-
Last Checked: 3 months ago
-
MLS®#: W5435629
-
Listed By: Ipro realty ltd., brokerage
Stunning 4 Bed, 3 Bath, 2,524 Sf Country Home Located In Beautiful Rural Halton Hills, On 1.7 Acres At The End Of A Private Cul De Sac. Gleaming Hdwd Flrs, Crown Moulding, Pot Lights, Upgr Cabinetry, Open Staircase W/ Wrought Iron Railings, Granite Counter Tops, Top End Appliances, Luxurious Window Coverings, W/O Bsmt Are Just A Few Of The Exceptional Details Of This Spectacular Property. Plus Min's To Georgetown, And Home Has High Speed Fibre Optic Internet.
Extras
All Elfs, Window Coverings, All Appliances, Propane & Wood Insert Frpl, Furnace/Ac, Water Softener, On-Demand Hwt, Well Pump & Pressure Tanks, Septic Pumps, Gdo+Remote, Daybed & Wardrobe In 4th Bdrm, Bsmt Freezer, Trampoline, Shed Material.
Property Details
Facts for 11 Blue Mountain Place, Halton Hills
Status
Days on Market: 5
Last Status: Sold
Sold Date: Nov 22, 2021
Closed Date: Dec 29, 2021
Expiry Date: Jan 31, 2022
Sold Price: $1,960,000
Unavailable Date: Nov 22, 2021
Input Date: Nov 18, 2021
Prior LSC: Listing with no contract changes
Property
Status: Sale
Property Type: Detached
Style: 2-Storey
Size (sq ft): 2000
Age: 31-50
Area: Halton Hills
Community: Rural Halton Hills
Availability Date: Flexible
Assessment Amount: $763,000
Assessment Year: 2021
Inside
Bedrooms: 4
Bathrooms: 3
Kitchens: 1
Rooms: 7
Den/Family Room: No
Air Conditioning: Central Air
Fireplace: Yes
Laundry Level: Lower
Central Vacuum: Y
Washrooms: 3
Utilities
Electricity: Yes
Gas: No
Cable: No
Telephone: Available
Building
Basement: Part Fin
Basement 2: W/O
Heat Type: Forced Air
Heat Source: Propane
Exterior: Brick
Elevator: N
UFFI: No
Water Supply Type: Drilled Well
Water Supply: Well
Physically Handicapped-Equipped: N
Special Designation: Unknown
Other Structures: Garden Shed
Retirement: N
Parking
Driveway: Pvt Double
Garage Spaces: 2
Garage Type: Attached
Covered Parking Spaces: 10
Total Parking Spaces: 12
Fees
Tax Year: 2021
Tax Legal Description: Pcl 6-1, Sec 20M459; Lt 6, Pl 20M459 *See Mortgage
Taxes: $5,884
Highlights
Feature: Cul De Sac
Feature: School Bus Route
Feature: Wooded/Treed
Land
Cross Street: 27 Sideroad & Blue M
Municipality District: Halton Hills
Fronting On: East
Parcel Number: 250130034
Pool: None
Sewer: Septic
Lot Depth: 494.94 Feet
Lot Frontage: 88.55 Feet
Acres: .50-1.99
Zoning: Residential
Additional Media
- Virtual Tour: https://boldimaging.com/property/5116/unbranded/slideshow
Rooms
Room details for 11 Blue Mountain Place, Halton Hills
| Type | Dimensions | Description |
|---|---|---|
| Living Ground | 3.56 x 5.39 | Hardwood Floor, Fireplace, Open Concept |
| Dining Ground | 3.56 x 4.90 | Hardwood Floor, Crown Moulding, Window |
| Kitchen Ground | 5.44 x 7.19 | Hardwood Floor, Eat-In Kitchen, Sliding Doors |
| Powder Rm Ground | 1.65 x 2.03 | Hardwood Floor, 2 Pc Bath, Window |
| Prim Bdrm 2nd | 3.63 x 6.20 | Hardwood Floor, Closet, Ensuite Bath |
| Bathroom 2nd | 2.39 x 3.12 | Tile Floor, 3 Pc Ensuite, Window |
| Bathroom 2nd | 1.52 x 3.43 | Tile Floor, 4 Pc Bath, Window |
| 2nd Br 2nd | 3.58 x 3.91 | Hardwood Floor, Closet, Window |
| 3rd Br 2nd | 3.56 x 3.99 | Hardwood Floor, Closet, Window |
| 4th Br 2nd | 2.41 x 3.91 | Hardwood Floor, O/Looks Backyard, Window |
| Rec Bsmt | 3.33 x 7.49 | Broadloom, Fireplace, Open Concept |
| Other Bsmt | 6.93 x 10.01 | Broadloom, W/O To Patio, Open Concept |
| XXXXXXXX | XXX XX, XXXX |
XXXX XXX XXXX |
$X,XXX,XXX |
| XXX XX, XXXX |
XXXXXX XXX XXXX |
$X,XXX,XXX |
| XXXXXXXX XXXX | XXX XX, XXXX | $1,960,000 XXX XXXX |
| XXXXXXXX XXXXXX | XXX XX, XXXX | $1,689,000 XXX XXXX |

Joseph Gibbons Public School
Elementary: PublicLimehouse Public School
Elementary: PublicGlen Williams Public School
Elementary: PublicPark Public School
Elementary: PublicHoly Cross Catholic School
Elementary: CatholicMcKenzie-Smith Bennett
Elementary: PublicGary Allan High School - Halton Hills
Secondary: PublicActon District High School
Secondary: PublicErin District High School
Secondary: PublicChrist the King Catholic Secondary School
Secondary: CatholicGeorgetown District High School
Secondary: PublicSt Edmund Campion Secondary School
Secondary: Catholic- 4 bath
- 4 bed
16 Shortill Road, Halton Hills, Ontario • L7G 4S4 • 1049 - Rural Halton Hills



