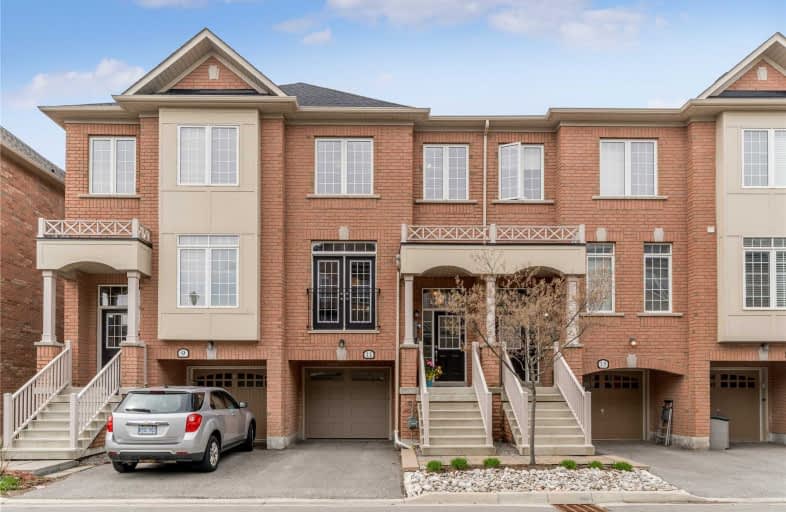Sold on Jun 25, 2019
Note: Property is not currently for sale or for rent.

-
Type: Att/Row/Twnhouse
-
Style: 3-Storey
-
Lot Size: 17.39 x 83.82 Feet
-
Age: 6-15 years
-
Taxes: $3,337 per year
-
Days on Site: 22 Days
-
Added: Sep 07, 2019 (3 weeks on market)
-
Updated:
-
Last Checked: 3 months ago
-
MLS®#: W4473206
-
Listed By: Ipro realty ltd., brokerage
Stunning 3 Bd Townhome On A Premium Lot, Finished From Top To Bottom. It Boasts The Pride Of Home Ownership. From Its Upgraded Trim, Solid Oak Staircases To Its Custom Cabinetry Throughout. The Main Floor Offers A Large Eat-In Kitchen Overlooking Family Room, Dining Room And 2Pc Powder. Upper Level Features 3 Good Size Bedrooms, Master W/I Closet, Double Linen Closet And Two 4Pc Bathrooms. The Finished Lower Level Has Walkout To Deck And Garage Access.
Extras
Walking Distance To Downtown Shops, The Go, Library, Schools & Parks. Included Fridge, Stove, Dishwasher, Micro-Wave, Washer, Dryer And Water Softener, Gdo.
Property Details
Facts for 11 Promenade Trail, Halton Hills
Status
Days on Market: 22
Last Status: Sold
Sold Date: Jun 25, 2019
Closed Date: Aug 16, 2019
Expiry Date: Aug 31, 2019
Sold Price: $644,000
Unavailable Date: Jun 25, 2019
Input Date: Jun 04, 2019
Property
Status: Sale
Property Type: Att/Row/Twnhouse
Style: 3-Storey
Age: 6-15
Area: Halton Hills
Community: Georgetown
Availability Date: 60-90 Days
Inside
Bedrooms: 3
Bathrooms: 3
Kitchens: 1
Rooms: 6
Den/Family Room: Yes
Air Conditioning: Central Air
Fireplace: No
Laundry Level: Lower
Washrooms: 3
Utilities
Electricity: Yes
Gas: Yes
Building
Basement: Finished
Heat Type: Forced Air
Heat Source: Gas
Exterior: Brick
Water Supply: Municipal
Special Designation: Unknown
Parking
Driveway: Mutual
Garage Spaces: 1
Garage Type: Built-In
Covered Parking Spaces: 1
Total Parking Spaces: 2
Fees
Tax Year: 2018
Tax Legal Description: Pt Blk 1, Pl 20M1120, Pt47 20R19432
Taxes: $3,337
Additional Mo Fees: 81.67
Highlights
Feature: Hospital
Feature: Level
Feature: Library
Feature: Park
Feature: Place Of Worship
Feature: School
Land
Cross Street: Main / Carruthers
Municipality District: Halton Hills
Fronting On: West
Parcel Number: 250350324
Parcel of Tied Land: Y
Pool: None
Sewer: Sewers
Lot Depth: 83.82 Feet
Lot Frontage: 17.39 Feet
Acres: < .50
Additional Media
- Virtual Tour: https://tours.virtualgta.com/1306267?idx=1
Rooms
Room details for 11 Promenade Trail, Halton Hills
| Type | Dimensions | Description |
|---|---|---|
| Family Main | 4.04 x 4.27 | Laminate, Wood Trim, Ceiling Fan |
| Dining Main | 2.97 x 5.10 | Laminate, Juliette Balcony, Wainscoting |
| Kitchen Main | 3.81 x 4.95 | Pantry, W/O To Balcony, Backsplash |
| Master 3rd | 3.28 x 4.88 | 4 Pc Ensuite, W/I Closet, Broadloom |
| Br 3rd | 2.51 x 3.96 | Broadloom, Closet, Large Window |
| Br 3rd | 2.36 x 3.66 | Broadloom, Closet, Large Window |
| Rec Lower | 3.05 x 3.96 | W/O To Deck, Laminate, Access To Garage |
| XXXXXXXX | XXX XX, XXXX |
XXXX XXX XXXX |
$XXX,XXX |
| XXX XX, XXXX |
XXXXXX XXX XXXX |
$XXX,XXX | |
| XXXXXXXX | XXX XX, XXXX |
XXXXXXX XXX XXXX |
|
| XXX XX, XXXX |
XXXXXX XXX XXXX |
$XXX,XXX |
| XXXXXXXX XXXX | XXX XX, XXXX | $644,000 XXX XXXX |
| XXXXXXXX XXXXXX | XXX XX, XXXX | $657,900 XXX XXXX |
| XXXXXXXX XXXXXXX | XXX XX, XXXX | XXX XXXX |
| XXXXXXXX XXXXXX | XXX XX, XXXX | $669,900 XXX XXXX |

Joseph Gibbons Public School
Elementary: PublicHarrison Public School
Elementary: PublicGlen Williams Public School
Elementary: PublicPark Public School
Elementary: PublicStewarttown Middle School
Elementary: PublicHoly Cross Catholic School
Elementary: CatholicJean Augustine Secondary School
Secondary: PublicGary Allan High School - Halton Hills
Secondary: PublicActon District High School
Secondary: PublicChrist the King Catholic Secondary School
Secondary: CatholicGeorgetown District High School
Secondary: PublicSt Edmund Campion Secondary School
Secondary: Catholic

