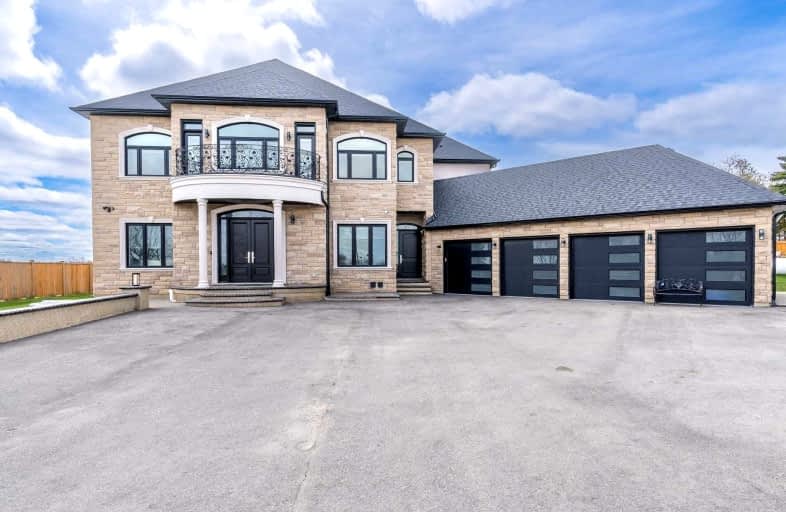Car-Dependent
- Almost all errands require a car.
7
/100
No Nearby Transit
- Almost all errands require a car.
0
/100
Somewhat Bikeable
- Most errands require a car.
26
/100

ÉÉC du Sacré-Coeur-Georgetown
Elementary: Catholic
3.87 km
St Francis of Assisi Separate School
Elementary: Catholic
2.53 km
Centennial Middle School
Elementary: Public
3.03 km
Alloa Public School
Elementary: Public
4.02 km
George Kennedy Public School
Elementary: Public
2.37 km
St Catherine of Alexandria Elementary School
Elementary: Catholic
3.38 km
Jean Augustine Secondary School
Secondary: Public
3.92 km
Gary Allan High School - Halton Hills
Secondary: Public
3.78 km
Parkholme School
Secondary: Public
5.46 km
Christ the King Catholic Secondary School
Secondary: Catholic
3.16 km
Georgetown District High School
Secondary: Public
4.02 km
St Edmund Campion Secondary School
Secondary: Catholic
4.89 km
-
Cedarvale Park
8th Line (Maple), Ontario 4.02km -
Chinguacousy lions club water tower park
8.05km -
Gage Park
2 Wellington St W (at Wellington St. E), Brampton ON L6Y 4R2 9.64km
-
Scotiabank
304 Guelph St, Georgetown ON L7G 4B1 2.36km -
Scotiabank
9483 Mississauga Rd, Brampton ON L6X 0Z8 4.8km -
Scotiabank
9950 Chinguacousy Rd, Brampton ON L6X 0H6 5.83km


