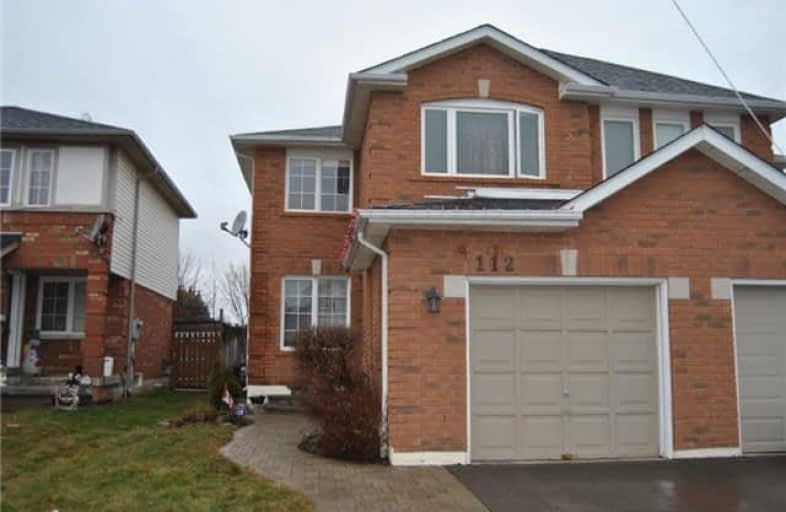Sold on Mar 15, 2018
Note: Property is not currently for sale or for rent.

-
Type: Semi-Detached
-
Style: 2-Storey
-
Lot Size: 25.15 x 115.49 Feet
-
Age: No Data
-
Taxes: $3,177 per year
-
Days on Site: 9 Days
-
Added: Sep 07, 2019 (1 week on market)
-
Updated:
-
Last Checked: 2 months ago
-
MLS®#: W4058377
-
Listed By: Re/max realty services inc., brokerage
Georgetown South Location. Affordable. Short Walk To St Brigid, Silver Creek Or Sacre-Couer Schools. Family Size Eat In Kitchen. Walk Out To Deck & Private Fenced Yard(No Homes Behind). Interlocking Stone Walkway 1 Yr New Stainless Steel Fridge & Stove Gas Cook Top Electric Oven. B/I Dishwasher. Powder Room. Garage Access. 2nd Floor Open Concept Family Room Plus 3 Bdrms. Master His & Hers Closets, Semi Ensuite. Central Vac
Extras
Updated Roof Shingles 2011; Sliding Door(Blinds In Glass), Mbr & Fr Windows Replaced.. Include: Fridge, Stove, Microwave Range Hood, B/I Dswr, Washer, Dryer & Gas Line Bbq. Ceiling Fans. Drapes & Blinds.Water Softener. Garage Door Opener.
Property Details
Facts for 112 Eaton Street, Halton Hills
Status
Days on Market: 9
Last Status: Sold
Sold Date: Mar 15, 2018
Closed Date: Mar 29, 2018
Expiry Date: May 09, 2018
Sold Price: $577,000
Unavailable Date: Mar 15, 2018
Input Date: Mar 05, 2018
Property
Status: Sale
Property Type: Semi-Detached
Style: 2-Storey
Area: Halton Hills
Community: Georgetown
Availability Date: Immediate
Inside
Bedrooms: 3
Bathrooms: 2
Kitchens: 1
Rooms: 7
Den/Family Room: Yes
Air Conditioning: Central Air
Fireplace: No
Laundry Level: Lower
Central Vacuum: Y
Washrooms: 2
Building
Basement: Full
Basement 2: Unfinished
Heat Type: Forced Air
Heat Source: Gas
Exterior: Brick
Exterior: Vinyl Siding
Water Supply: Municipal
Special Designation: Unknown
Parking
Driveway: Private
Garage Spaces: 1
Garage Type: Attached
Covered Parking Spaces: 2
Total Parking Spaces: 2
Fees
Tax Year: 2017
Tax Legal Description: Part Lot 2 Plan 20M630 Part 2 Part 20R12191
Taxes: $3,177
Land
Cross Street: Barber/Eaton
Municipality District: Halton Hills
Fronting On: North
Pool: None
Sewer: Sewers
Lot Depth: 115.49 Feet
Lot Frontage: 25.15 Feet
Rooms
Room details for 112 Eaton Street, Halton Hills
| Type | Dimensions | Description |
|---|---|---|
| Kitchen Ground | 4.13 x 4.31 | Ceramic Floor, Stainless Steel Appl, W/O To Deck |
| Living Ground | 2.98 x 5.94 | Hardwood Floor, Combined W/Dining, Large Window |
| Dining Ground | 2.98 x 5.94 | Hardwood Floor, Combined W/Living, Large Window |
| Family 2nd | 3.47 x 3.51 | Hardwood Floor, Open Concept, Large Window |
| Master 2nd | 3.70 x 4.53 | Broadloom, His/Hers Closets, Semi Ensuite |
| 2nd Br 2nd | 2.71 x 3.05 | Broadloom, Closet, Window |
| 3rd Br 2nd | 2.60 x 3.05 | Broadloom, Closet, Window |
| XXXXXXXX | XXX XX, XXXX |
XXXX XXX XXXX |
$XXX,XXX |
| XXX XX, XXXX |
XXXXXX XXX XXXX |
$XXX,XXX | |
| XXXXXXXX | XXX XX, XXXX |
XXXXXXX XXX XXXX |
|
| XXX XX, XXXX |
XXXXXX XXX XXXX |
$XXX,XXX |
| XXXXXXXX XXXX | XXX XX, XXXX | $577,000 XXX XXXX |
| XXXXXXXX XXXXXX | XXX XX, XXXX | $589,900 XXX XXXX |
| XXXXXXXX XXXXXXX | XXX XX, XXXX | XXX XXXX |
| XXXXXXXX XXXXXX | XXX XX, XXXX | $599,900 XXX XXXX |

ÉÉC du Sacré-Coeur-Georgetown
Elementary: CatholicCentennial Middle School
Elementary: PublicGeorge Kennedy Public School
Elementary: PublicSilver Creek Public School
Elementary: PublicEthel Gardiner Public School
Elementary: PublicSt Brigid School
Elementary: CatholicJean Augustine Secondary School
Secondary: PublicGary Allan High School - Halton Hills
Secondary: PublicSt. Roch Catholic Secondary School
Secondary: CatholicChrist the King Catholic Secondary School
Secondary: CatholicGeorgetown District High School
Secondary: PublicSt Edmund Campion Secondary School
Secondary: Catholic

