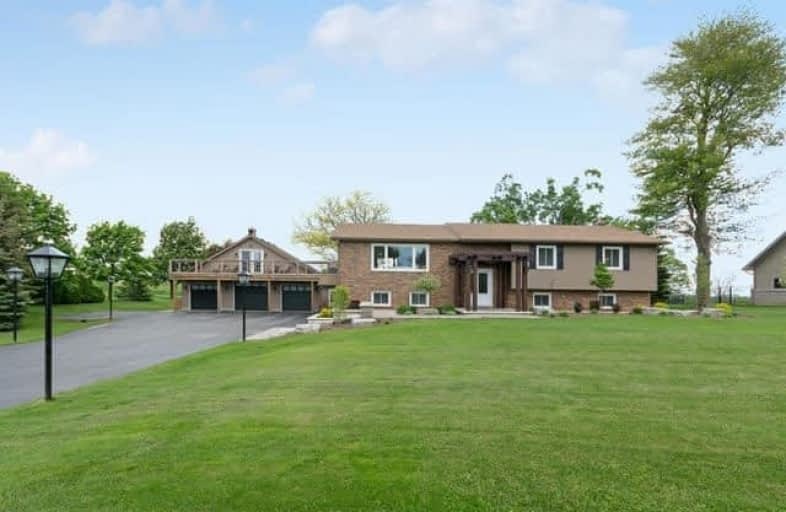Sold on Jun 25, 2017
Note: Property is not currently for sale or for rent.

-
Type: Detached
-
Style: Bungalow-Raised
-
Size: 1500 sqft
-
Lot Size: 150 x 291.96 Feet
-
Age: 31-50 years
-
Taxes: $5,114 per year
-
Days on Site: 26 Days
-
Added: Sep 07, 2019 (3 weeks on market)
-
Updated:
-
Last Checked: 2 months ago
-
MLS®#: W3821150
-
Listed By: Royal lepage meadowtowne realty, brokerage
Who Needs A Cottage? With Such A Spectacular Resort-Like 1.2 Acre Property Minutes From Town, It's The Best Of Both Worlds! Gorgeous, Large, Open Concept, Raised Bungalow With 3 Bdrms, 3 Baths, Featuring Self-Contained Full Walk-Out Bsmt With In-Law Suite, Including Full Kitchen And 3 Additional Bdrms!! Insulated, Heated 3 Car Garage With Man Cave,Party Loft Above With 2 Walk-Outs. Have Your Morning Coffee And Watch The Sunrise From The Many Walk-Outs.
Extras
In-Ground Pool, Cabana, Pool House. Impeccable Landscaping, Pond W/Waterfall. Beautiful Sunsets. Must Be Seen! Incl. All Appl. Racking And Shelving In Garage. Excl.Fridge In Cabana, Golf Cart, Snow Blower, Riding Lawn Mower.
Property Details
Facts for 11213 Fourth Line, Halton Hills
Status
Days on Market: 26
Last Status: Sold
Sold Date: Jun 25, 2017
Closed Date: Nov 16, 2017
Expiry Date: Nov 30, 2017
Sold Price: $1,425,000
Unavailable Date: Jun 25, 2017
Input Date: May 30, 2017
Prior LSC: Listing with no contract changes
Property
Status: Sale
Property Type: Detached
Style: Bungalow-Raised
Size (sq ft): 1500
Age: 31-50
Area: Halton Hills
Community: Rural Halton Hills
Availability Date: Flexible
Inside
Bedrooms: 3
Bedrooms Plus: 3
Bathrooms: 3
Kitchens: 1
Kitchens Plus: 1
Rooms: 9
Den/Family Room: Yes
Air Conditioning: Central Air
Fireplace: Yes
Central Vacuum: Y
Washrooms: 3
Building
Basement: Fin W/O
Basement 2: Full
Heat Type: Forced Air
Heat Source: Gas
Exterior: Brick
Exterior: Vinyl Siding
Water Supply: Well
Special Designation: Unknown
Parking
Driveway: Private
Garage Spaces: 3
Garage Type: Detached
Covered Parking Spaces: 15
Total Parking Spaces: 18
Fees
Tax Year: 2016
Tax Legal Description: Pt Lt 17, Con 5 Esq. As In 714155
Taxes: $5,114
Land
Cross Street: Fourth Line/15th Sid
Municipality District: Halton Hills
Fronting On: South
Parcel Number: 250170102
Pool: Inground
Sewer: Septic
Lot Depth: 291.96 Feet
Lot Frontage: 150 Feet
Acres: .50-1.99
Zoning: Single Family Re
Additional Media
- Virtual Tour: http://tours.virtualgta.com/781311?idx=1
Rooms
Room details for 11213 Fourth Line, Halton Hills
| Type | Dimensions | Description |
|---|---|---|
| Living Main | 4.34 x 6.41 | Laminate, Large Window, Open Concept |
| Family Main | 3.65 x 4.78 | Laminate, Large Window, Open Concept |
| Kitchen Main | 3.30 x 4.95 | Ceramic Floor, Stainless Steel Appl, W/O To Deck |
| Master Main | 4.37 x 4.56 | Laminate, W/O To Deck, 3 Pc Ensuite |
| 2nd Br Main | 3.44 x 4.25 | Laminate, Window, Closet |
| 3rd Br Main | 3.33 x 3.72 | Laminate, Window, Closet |
| Loft 2nd | 3.89 x 6.96 | Laminate, Dry Bar, W/O To Balcony |
| Family Lower | 3.68 x 6.82 | Broadloom, Gas Fireplace, 4 Pc Bath |
| Kitchen Lower | 3.26 x 6.35 | Tile Floor, Eat-In Kitchen, Large Window |
| 4th Br Lower | 3.18 x 3.68 | Broadloom, Above Grade Window, Closet |
| 5th Br Lower | 3.38 x 3.65 | Broadloom, Above Grade Window, Closet |
| Br Lower | 2.75 x 3.68 | Broadloom, Above Grade Window, Closet |
| XXXXXXXX | XXX XX, XXXX |
XXXX XXX XXXX |
$X,XXX,XXX |
| XXX XX, XXXX |
XXXXXX XXX XXXX |
$X,XXX,XXX | |
| XXXXXXXX | XXX XX, XXXX |
XXXXXXXX XXX XXXX |
|
| XXX XX, XXXX |
XXXXXX XXX XXXX |
$X,XXX,XXX | |
| XXXXXXXX | XXX XX, XXXX |
XXXXXXXX XXX XXXX |
|
| XXX XX, XXXX |
XXXXXX XXX XXXX |
$X,XXX,XXX |
| XXXXXXXX XXXX | XXX XX, XXXX | $1,425,000 XXX XXXX |
| XXXXXXXX XXXXXX | XXX XX, XXXX | $1,389,000 XXX XXXX |
| XXXXXXXX XXXXXXXX | XXX XX, XXXX | XXX XXXX |
| XXXXXXXX XXXXXX | XXX XX, XXXX | $1,389,900 XXX XXXX |
| XXXXXXXX XXXXXXXX | XXX XX, XXXX | XXX XXXX |
| XXXXXXXX XXXXXX | XXX XX, XXXX | $1,389,000 XXX XXXX |

Joseph Gibbons Public School
Elementary: PublicLimehouse Public School
Elementary: PublicHarrison Public School
Elementary: PublicPark Public School
Elementary: PublicStewarttown Middle School
Elementary: PublicHoly Cross Catholic School
Elementary: CatholicGary Allan High School - Halton Hills
Secondary: PublicGary Allan High School - Milton
Secondary: PublicActon District High School
Secondary: PublicBishop Paul Francis Reding Secondary School
Secondary: CatholicChrist the King Catholic Secondary School
Secondary: CatholicGeorgetown District High School
Secondary: Public

