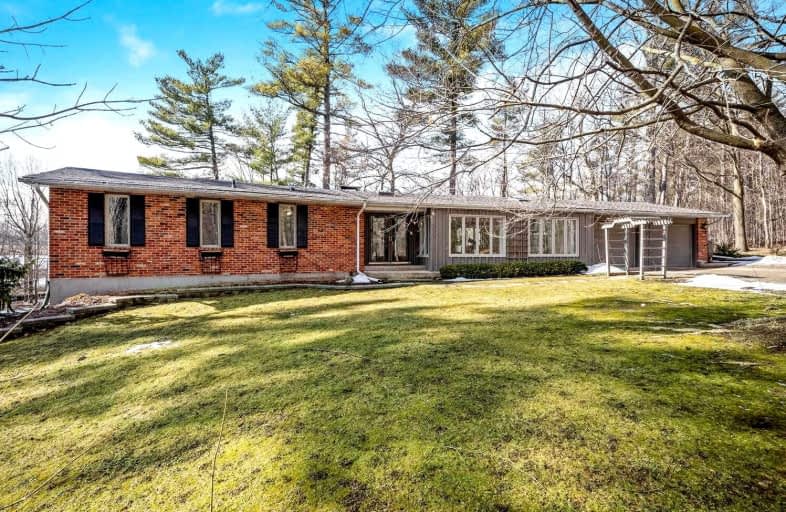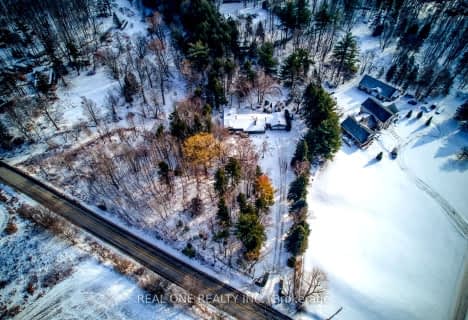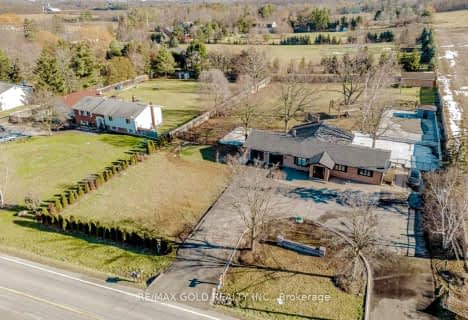Sold on Apr 11, 2022
Note: Property is not currently for sale or for rent.

-
Type: Detached
-
Style: Bungalow
-
Size: 2000 sqft
-
Lot Size: 125 x 693 Feet
-
Age: 31-50 years
-
Taxes: $7,873 per year
-
Days on Site: 3 Days
-
Added: Apr 08, 2022 (3 days on market)
-
Updated:
-
Last Checked: 3 months ago
-
MLS®#: W5570535
-
Listed By: Royal lepage meadowtowne realty, brokerage
Presenting 11247 5 Side Road - A Stunning Home On A Private 5 Acre Lot, Just Minutes To Town. This Custom 3 + 2 Bedroom 2 + 1 Washroom Bungalow Was Designed With Views From Every Window And Has Been Completely Renovated Within The Past Two Years. Enjoy The Oversized Country Kitchen With Quartz Countertops, Huge Island, Windows On Both Sides, A Walkout To The Deck, And An Entrance From The Large Double Car Garage. The Living Room Has A Wood-Burning Fireplace With Stone Surround And Feature Wall, Plus A Walkout. Updates Include New Wide Plank Wood Flooring Throughout The Home, Plus New Electrical And Lighting. The Walkout Basement Features A Separate Entrance, And Could Easily Be Used As An In-Law Suite. Mechanically, The Home Is Heated And Cooled By A Brand New Geothermal System With An Hrv - The Average Hydro Bills Are Approximately $200/Month For Both Heating And Electricity; The On-Demand Hot Water Tank (Owned) Uses Approx. $30 Of Propane Per Month.
Extras
Roof Done In 2019, Septic Pumped & Inspected In 2020, Appliances Are Only Two Years Old. All Of This Is On A Spectacular Tree-Lined Property W/A Creek Running Through It, & Sunset Views Every Night. Come See What Country Living Has To Offer
Property Details
Facts for 11247 5 Sideroad, Halton Hills
Status
Days on Market: 3
Last Status: Sold
Sold Date: Apr 11, 2022
Closed Date: Jul 28, 2022
Expiry Date: Jun 10, 2022
Sold Price: $2,150,000
Unavailable Date: Apr 11, 2022
Input Date: Apr 08, 2022
Prior LSC: Listing with no contract changes
Property
Status: Sale
Property Type: Detached
Style: Bungalow
Size (sq ft): 2000
Age: 31-50
Area: Halton Hills
Community: Rural Halton Hills
Availability Date: Flexible
Inside
Bedrooms: 3
Bedrooms Plus: 2
Bathrooms: 3
Kitchens: 1
Rooms: 5
Den/Family Room: No
Air Conditioning: Central Air
Fireplace: Yes
Laundry Level: Main
Washrooms: 3
Building
Basement: Finished
Basement 2: Full
Heat Type: Forced Air
Heat Source: Grnd Srce
Exterior: Board/Batten
Exterior: Brick
Energy Certificate: N
Water Supply Type: Drilled Well
Water Supply: Well
Special Designation: Other
Parking
Driveway: Private
Garage Spaces: 2
Garage Type: Attached
Covered Parking Spaces: 5
Total Parking Spaces: 7
Fees
Tax Year: 2021
Tax Legal Description: Pt Lt 6, Con 6 Esq,, Part 1 20R828, S/T Row As In
Taxes: $7,873
Highlights
Feature: Grnbelt/Cons
Feature: River/Stream
Feature: Terraced
Feature: Wooded/Treed
Land
Cross Street: 5th Line/5 Side Road
Municipality District: Halton Hills
Fronting On: North
Parcel Number: 250290043
Pool: None
Sewer: Septic
Lot Depth: 693 Feet
Lot Frontage: 125 Feet
Lot Irregularities: Irregular
Acres: 5-9.99
Zoning: Pc-Nhs1 (H2)/Pc-
Additional Media
- Virtual Tour: https://tours.shutterhouse.ca/1963670?idx=1
Rooms
Room details for 11247 5 Sideroad, Halton Hills
| Type | Dimensions | Description |
|---|---|---|
| Kitchen Main | 7.01 x 7.62 | Eat-In Kitchen, Quartz Counter |
| Living Main | 5.31 x 5.51 | |
| Br Main | 4.19 x 3.05 | |
| Br Main | 3.02 x 3.10 | |
| Br Main | 2.74 x 4.50 | |
| Prim Bdrm Lower | 5.18 x 5.21 | |
| Br Lower | 3.28 x 4.32 | |
| Rec Lower | 4.50 x 5.21 | |
| Mudroom Lower | 3.05 x 3.05 | |
| Bathroom Main | - | 4 Pc Bath |
| Bathroom Main | - | 2 Pc Bath, Combined W/Laundry |
| Bathroom Lower | - | 5 Pc Bath |
| XXXXXXXX | XXX XX, XXXX |
XXXX XXX XXXX |
$X,XXX,XXX |
| XXX XX, XXXX |
XXXXXX XXX XXXX |
$X,XXX,XXX | |
| XXXXXXXX | XXX XX, XXXX |
XXXXXXX XXX XXXX |
|
| XXX XX, XXXX |
XXXXXX XXX XXXX |
$X,XXX,XXX | |
| XXXXXXXX | XXX XX, XXXX |
XXXXXXX XXX XXXX |
|
| XXX XX, XXXX |
XXXXXX XXX XXXX |
$X,XXX,XXX | |
| XXXXXXXX | XXX XX, XXXX |
XXXX XXX XXXX |
$XXX,XXX |
| XXX XX, XXXX |
XXXXXX XXX XXXX |
$X,XXX,XXX | |
| XXXXXXXX | XXX XX, XXXX |
XXXX XXX XXXX |
$XXX,XXX |
| XXX XX, XXXX |
XXXXXX XXX XXXX |
$X,XXX,XXX |
| XXXXXXXX XXXX | XXX XX, XXXX | $2,150,000 XXX XXXX |
| XXXXXXXX XXXXXX | XXX XX, XXXX | $2,249,900 XXX XXXX |
| XXXXXXXX XXXXXXX | XXX XX, XXXX | XXX XXXX |
| XXXXXXXX XXXXXX | XXX XX, XXXX | $2,299,900 XXX XXXX |
| XXXXXXXX XXXXXXX | XXX XX, XXXX | XXX XXXX |
| XXXXXXXX XXXXXX | XXX XX, XXXX | $1,999,900 XXX XXXX |
| XXXXXXXX XXXX | XXX XX, XXXX | $950,000 XXX XXXX |
| XXXXXXXX XXXXXX | XXX XX, XXXX | $1,100,000 XXX XXXX |
| XXXXXXXX XXXX | XXX XX, XXXX | $950,000 XXX XXXX |
| XXXXXXXX XXXXXX | XXX XX, XXXX | $1,100,000 XXX XXXX |

Pineview Public School
Elementary: PublicW I Dick Middle School
Elementary: PublicÉÉC Saint-Nicolas
Elementary: CatholicRobert Baldwin Public School
Elementary: PublicSt Peters School
Elementary: CatholicChris Hadfield Public School
Elementary: PublicE C Drury/Trillium Demonstration School
Secondary: ProvincialErnest C Drury School for the Deaf
Secondary: ProvincialGary Allan High School - Milton
Secondary: PublicMilton District High School
Secondary: PublicBishop Paul Francis Reding Secondary School
Secondary: CatholicChrist the King Catholic Secondary School
Secondary: Catholic- 3 bath
- 3 bed
- 2000 sqft
9416 5 Side Road, Milton, Ontario • L9T 7K8 • Esquesing
- 3 bath
- 3 bed
11820 5 Side Road, Milton, Ontario • L7G 4S6 • Esquesing




