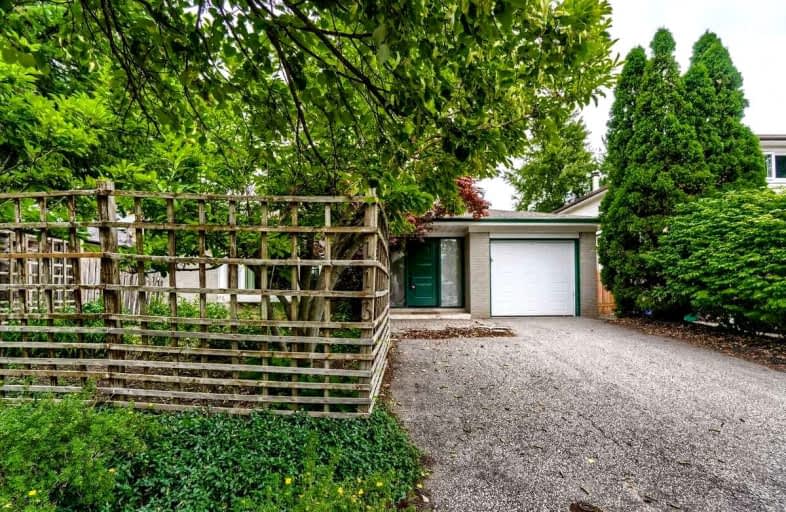
Harrison Public School
Elementary: Public
1.19 km
St Francis of Assisi Separate School
Elementary: Catholic
0.33 km
Centennial Middle School
Elementary: Public
0.32 km
George Kennedy Public School
Elementary: Public
0.65 km
Silver Creek Public School
Elementary: Public
1.46 km
St Brigid School
Elementary: Catholic
1.42 km
Jean Augustine Secondary School
Secondary: Public
6.09 km
Gary Allan High School - Halton Hills
Secondary: Public
1.99 km
Parkholme School
Secondary: Public
8.22 km
Christ the King Catholic Secondary School
Secondary: Catholic
1.41 km
Georgetown District High School
Secondary: Public
2.25 km
St Edmund Campion Secondary School
Secondary: Catholic
7.62 km




