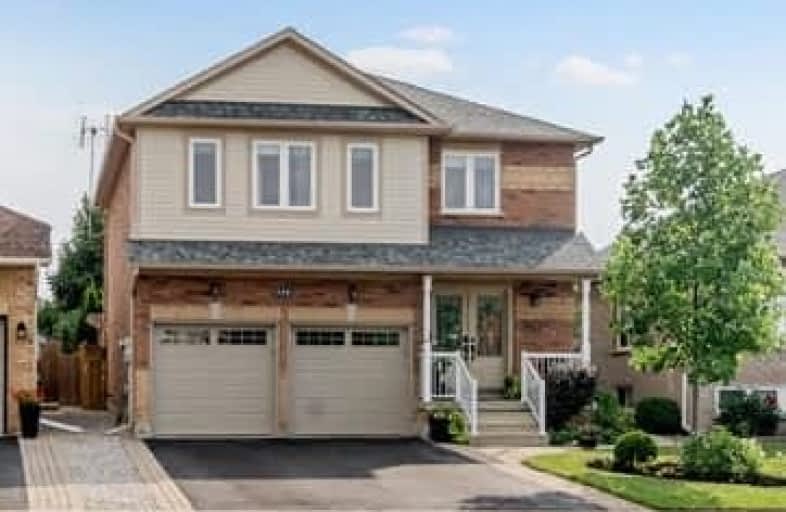Sold on Sep 13, 2018
Note: Property is not currently for sale or for rent.

-
Type: Detached
-
Style: 2-Storey
-
Lot Size: 33.92 x 175.16 Feet
-
Age: 16-30 years
-
Taxes: $3,938 per year
-
Days on Site: 9 Days
-
Added: Sep 07, 2019 (1 week on market)
-
Updated:
-
Last Checked: 3 months ago
-
MLS®#: W4234613
-
Listed By: Royal lepage meadowtowne realty, brokerage
Step Into A Home W/ Pride Of Ownership, & Enjoy Contemporary & Upscale Living. You'll Love The Totally Renovated Eat-In Kitchen W/ Quartz Counter, Custom Cabinetry & Walk Out To A Beautifully Landscaped Yard Complete W/ Flagstone Patios & Perennial Gardens. Wow! 4 Generous Sized Bdrms, A Master With Wall-Wall Closet, Crown Moulding & Pocket Dr To Updated 4 Pc Bath. The Fully Finished Lower Level Offers A Rec Room With Pot Lights & 3 Pc Bath With Fresh Decor.
Extras
Heated Floors In Upper Bath. In A Home That Has Been So Well Appointed You'll Also Appreciate The Beauty Of This Well Loved Large Yard That Is Perfect For Family And Entertaining. Everything Has Been Done & Done Well. Yours To Enjoy! 10+
Property Details
Facts for 114 Atwood Avenue, Halton Hills
Status
Days on Market: 9
Last Status: Sold
Sold Date: Sep 13, 2018
Closed Date: Nov 01, 2018
Expiry Date: Dec 04, 2018
Sold Price: $760,500
Unavailable Date: Sep 13, 2018
Input Date: Sep 04, 2018
Property
Status: Sale
Property Type: Detached
Style: 2-Storey
Age: 16-30
Area: Halton Hills
Community: Georgetown
Availability Date: Tba/ 60 Days
Assessment Amount: $475,000
Assessment Year: 2018
Inside
Bedrooms: 4
Bathrooms: 3
Kitchens: 1
Rooms: 7
Den/Family Room: No
Air Conditioning: Central Air
Fireplace: No
Laundry Level: Lower
Central Vacuum: Y
Washrooms: 3
Building
Basement: Finished
Basement 2: Full
Heat Type: Forced Air
Heat Source: Gas
Exterior: Brick
Exterior: Vinyl Siding
Green Verification Status: N
Water Supply: Municipal
Special Designation: Unknown
Other Structures: Garden Shed
Parking
Driveway: Pvt Double
Garage Spaces: 2
Garage Type: Attached
Covered Parking Spaces: 2
Total Parking Spaces: 4
Fees
Tax Year: 2018
Tax Legal Description: Ptblk133,Pl20M752,Pt4 20R14636;Halton S/T Hr84161
Taxes: $3,938
Highlights
Feature: Fenced Yard
Feature: Golf
Feature: Hospital
Feature: Level
Feature: Park
Feature: School Bus Route
Land
Cross Street: Princess Anne Dr/Atw
Municipality District: Halton Hills
Fronting On: East
Parcel Number: 250321006
Pool: None
Sewer: Sewers
Lot Depth: 175.16 Feet
Lot Frontage: 33.92 Feet
Lot Irregularities: Private Mature Yard,
Acres: < .50
Zoning: Residential
Additional Media
- Virtual Tour: https://halton.virtualgta.com/1124418?idx=1
Rooms
Room details for 114 Atwood Avenue, Halton Hills
| Type | Dimensions | Description |
|---|---|---|
| Living Main | 2.82 x 4.96 | Crown Moulding, Laminate, Pot Lights |
| Dining Main | 2.70 x 4.67 | Walk-Out |
| Kitchen Main | 3.06 x 3.75 | Quartz Counter, Pot Lights |
| Master 2nd | 3.66 x 4.55 | Laminate, Pocket Doors, Crown Moulding |
| Br 2nd | 3.31 x 4.64 | Double Closet, Laminate |
| Br 2nd | 3.55 x 4.17 | Double Closet, Laminate |
| Br 2nd | 3.00 x 3.67 | Laminate |
| Rec Bsmt | 4.85 x 5.42 | Pot Lights, Laminate |
| XXXXXXXX | XXX XX, XXXX |
XXXX XXX XXXX |
$XXX,XXX |
| XXX XX, XXXX |
XXXXXX XXX XXXX |
$XXX,XXX |
| XXXXXXXX XXXX | XXX XX, XXXX | $760,500 XXX XXXX |
| XXXXXXXX XXXXXX | XXX XX, XXXX | $719,900 XXX XXXX |

Joseph Gibbons Public School
Elementary: PublicHarrison Public School
Elementary: PublicGlen Williams Public School
Elementary: PublicPark Public School
Elementary: PublicStewarttown Middle School
Elementary: PublicHoly Cross Catholic School
Elementary: CatholicJean Augustine Secondary School
Secondary: PublicGary Allan High School - Halton Hills
Secondary: PublicActon District High School
Secondary: PublicChrist the King Catholic Secondary School
Secondary: CatholicGeorgetown District High School
Secondary: PublicSt Edmund Campion Secondary School
Secondary: Catholic

