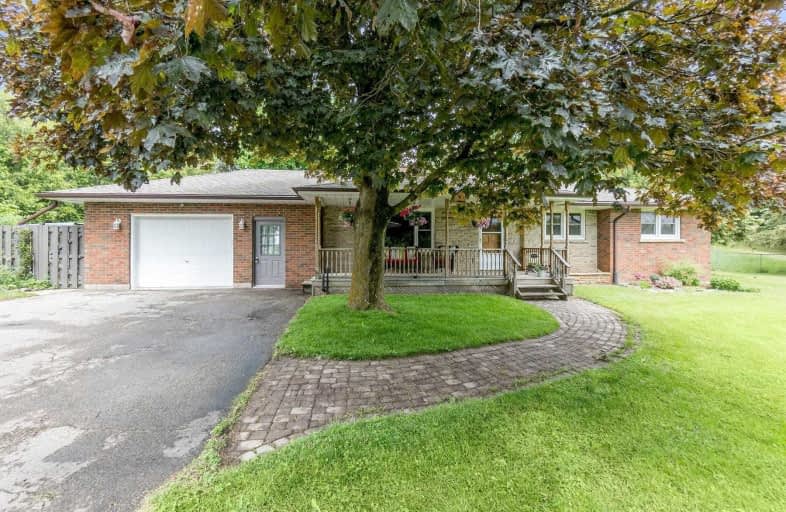Sold on Jun 10, 2021
Note: Property is not currently for sale or for rent.

-
Type: Detached
-
Style: Bungalow
-
Lot Size: 189.99 x 286.35 Feet
-
Age: No Data
-
Taxes: $4,612 per year
-
Days on Site: 6 Days
-
Added: Jun 04, 2021 (6 days on market)
-
Updated:
-
Last Checked: 1 month ago
-
MLS®#: W5262230
-
Listed By: Coldwell banker fieldstone realty, brokerage
This Amazing Property In Beautiful Limehouse Has It All. 3 Bedroom Bungalow With A Finished Basement That Has The Perfect In-Law/Nanny Suite. Kitchen With Granite Countertops And Lots Of Cupboard Space Overlooks The Peaceful Backyard. Spacious Covered Front Porch Is Perfect For Enjoying The Sounds Of The Country. Extra Large Tandem Garage Is Heated. Property Is Nicely Landscaped And Well Taken Care Of.
Extras
40'X50' Workshop With A 13' Dock Door And A 13' Level Door. Workshop Has A 40'X8.5' Mezzanine, 200 Amp Service And Rough-In For A Washroom. Second Driveway For Access To The Workshop.
Property Details
Facts for 11725 22nd Sideroad, Halton Hills
Status
Days on Market: 6
Last Status: Sold
Sold Date: Jun 10, 2021
Closed Date: Jul 14, 2021
Expiry Date: Sep 30, 2021
Sold Price: $1,375,000
Unavailable Date: Jun 10, 2021
Input Date: Jun 04, 2021
Prior LSC: Listing with no contract changes
Property
Status: Sale
Property Type: Detached
Style: Bungalow
Area: Halton Hills
Community: Limehouse
Availability Date: 30-60, Tba
Inside
Bedrooms: 3
Bedrooms Plus: 1
Bathrooms: 2
Kitchens: 1
Kitchens Plus: 1
Rooms: 6
Den/Family Room: No
Air Conditioning: None
Fireplace: Yes
Laundry Level: Lower
Central Vacuum: Y
Washrooms: 2
Building
Basement: Finished
Heat Type: Radiant
Heat Source: Oil
Exterior: Brick
Water Supply: Well
Special Designation: Unknown
Other Structures: Workshop
Parking
Driveway: Pvt Double
Garage Spaces: 2
Garage Type: Attached
Covered Parking Spaces: 6
Total Parking Spaces: 8
Fees
Tax Year: 2020
Tax Legal Description: See Mortgage Comments For Legal Description
Taxes: $4,612
Highlights
Feature: Fenced Yard
Land
Cross Street: Highwy 7 And 22nd Si
Municipality District: Halton Hills
Fronting On: North
Pool: None
Sewer: Septic
Lot Depth: 286.35 Feet
Lot Frontage: 189.99 Feet
Acres: .50-1.99
Additional Media
- Virtual Tour: https://tours.virtualgta.com/1841158?idx=1
Rooms
Room details for 11725 22nd Sideroad, Halton Hills
| Type | Dimensions | Description |
|---|---|---|
| Living Main | 5.18 x 3.96 | Laminate, Fireplace, Large Window |
| Dining Main | 3.05 x 3.05 | Wainscoting, Vinyl Floor, W/O To Yard |
| Kitchen Main | 3.05 x 3.51 | Granite Counter, Backsplash, Skylight |
| Master Main | 3.81 x 3.35 | Laminate, Double Closet, Ceiling Fan |
| Br Main | 3.41 x 2.90 | Laminate, Double Closet, Large Window |
| Br Main | 2.74 x 2.74 | Broadloom, Double Closet, Large Window |
| Rec Bsmt | 3.81 x 3.66 | Laminate |
| Kitchen Bsmt | 3.35 x 3.90 | Vinyl Floor, Eat-In Kitchen, Pantry |
| Br Bsmt | 3.20 x 3.96 | Broadloom, Large Window, Closet |
| Utility Bsmt | 6.70 x 6.70 | Laundry Sink |
| XXXXXXXX | XXX XX, XXXX |
XXXX XXX XXXX |
$X,XXX,XXX |
| XXX XX, XXXX |
XXXXXX XXX XXXX |
$X,XXX,XXX |
| XXXXXXXX XXXX | XXX XX, XXXX | $1,375,000 XXX XXXX |
| XXXXXXXX XXXXXX | XXX XX, XXXX | $1,275,000 XXX XXXX |

Joseph Gibbons Public School
Elementary: PublicLimehouse Public School
Elementary: PublicPark Public School
Elementary: PublicRobert Little Public School
Elementary: PublicSt Joseph's School
Elementary: CatholicMcKenzie-Smith Bennett
Elementary: PublicGary Allan High School - Halton Hills
Secondary: PublicGary Allan High School - Milton
Secondary: PublicActon District High School
Secondary: PublicBishop Paul Francis Reding Secondary School
Secondary: CatholicChrist the King Catholic Secondary School
Secondary: CatholicGeorgetown District High School
Secondary: Public- — bath
- — bed
- — sqft
39 Beardmore Crescent, Halton Hills, Ontario • L7J 2Z1 • 1045 - AC Acton



