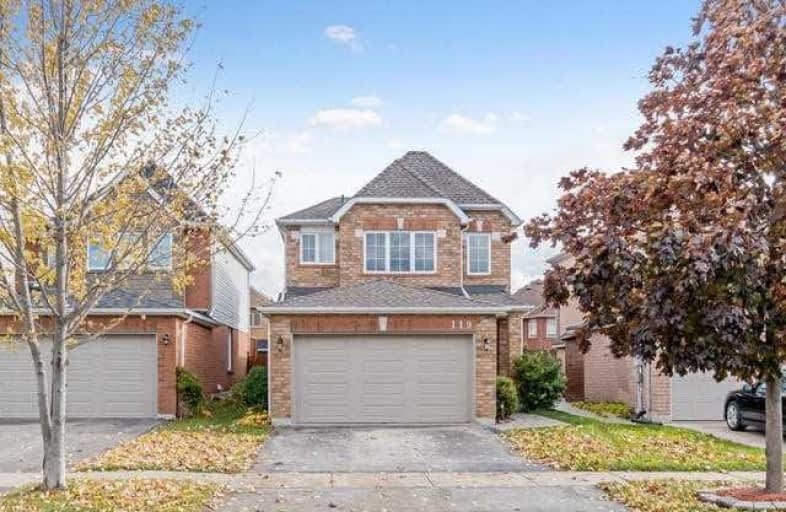
ÉÉC du Sacré-Coeur-Georgetown
Elementary: Catholic
0.28 km
Centennial Middle School
Elementary: Public
1.62 km
George Kennedy Public School
Elementary: Public
1.71 km
Silver Creek Public School
Elementary: Public
0.28 km
Ethel Gardiner Public School
Elementary: Public
0.83 km
St Brigid School
Elementary: Catholic
0.20 km
Jean Augustine Secondary School
Secondary: Public
6.66 km
Gary Allan High School - Halton Hills
Secondary: Public
3.17 km
St. Roch Catholic Secondary School
Secondary: Catholic
8.19 km
Christ the King Catholic Secondary School
Secondary: Catholic
2.80 km
Georgetown District High School
Secondary: Public
3.37 km
St Edmund Campion Secondary School
Secondary: Catholic
8.66 km





