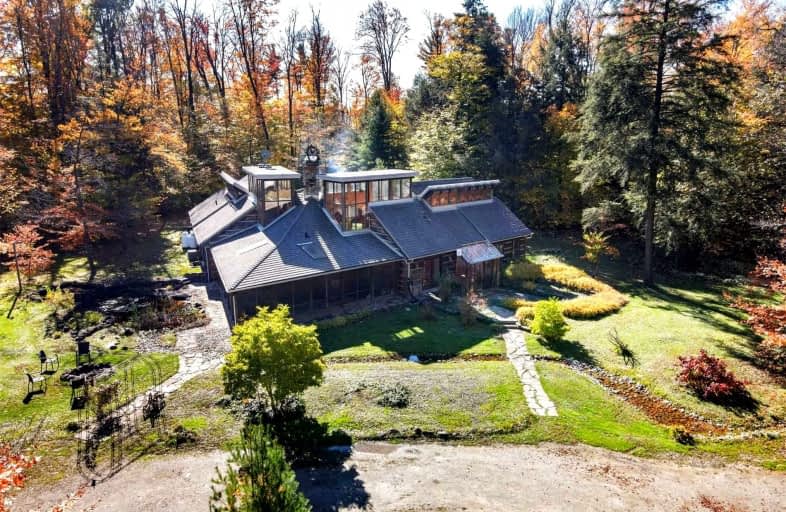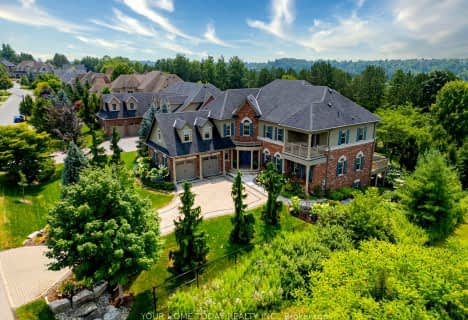Sold on May 05, 2022
Note: Property is not currently for sale or for rent.

-
Type: Detached
-
Style: Bungalow
-
Size: 3000 sqft
-
Lot Size: 601.26 x 908.59 Feet
-
Age: No Data
-
Taxes: $4,555 per year
-
Days on Site: 21 Days
-
Added: Apr 14, 2022 (3 weeks on market)
-
Updated:
-
Last Checked: 3 months ago
-
MLS®#: W5577714
-
Listed By: Re/max real estate centre inc., brokerage
Completely One Of A Kind On The Edge Of Glen Williams! Country Property Yet Only A Short Walk To Town! This Log Cabin Home With 20' Vaulted Ceilings Is A Nature Lovers Paradise. Almost 3300Sf And Custom Built By The Original Owners From The Ground Up. 3 Bedrooms With A Massive Home Office That Can Easily Be Converted To A 4th Bedroom In A Separate Wing Of The House. Swimming Pool, Hot Tub, Endless Gardens, Ponds And Waterfalls And 13 Acres Of Serene Privacy. Seeing Really Is Believing With This Property! Check Hd Tour
Extras
Perfect For The Professional Working From Home. Office Can Be Locked Off From The Rest Of The House For Total Privacy. Doctor, Therapist, Lawyer Or Just A Fantastic Family Home. Etc. Exc Stained Glass In Main Bathroom
Property Details
Facts for 11950 Tenth Line, Halton Hills
Status
Days on Market: 21
Last Status: Sold
Sold Date: May 05, 2022
Closed Date: Aug 31, 2022
Expiry Date: Aug 14, 2022
Sold Price: $3,085,000
Unavailable Date: May 05, 2022
Input Date: Apr 14, 2022
Property
Status: Sale
Property Type: Detached
Style: Bungalow
Size (sq ft): 3000
Area: Halton Hills
Community: Rural Halton Hills
Availability Date: Flex
Inside
Bedrooms: 3
Bedrooms Plus: 1
Bathrooms: 2
Kitchens: 1
Rooms: 11
Den/Family Room: Yes
Air Conditioning: Central Air
Fireplace: Yes
Laundry Level: Main
Central Vacuum: Y
Washrooms: 2
Building
Basement: Full
Basement 2: Part Fin
Heat Type: Forced Air
Heat Source: Propane
Exterior: Log
Exterior: Wood
Water Supply: Well
Special Designation: Unknown
Parking
Driveway: Private
Garage Type: None
Covered Parking Spaces: 16
Total Parking Spaces: 16
Fees
Tax Year: 2021
Tax Legal Description: Pt Lt 20, Con 10 Esq, As In 834278; Halton Hills
Taxes: $4,555
Land
Cross Street: 10th Line/20 Sideroa
Municipality District: Halton Hills
Fronting On: West
Pool: Inground
Sewer: Septic
Lot Depth: 908.59 Feet
Lot Frontage: 601.26 Feet
Lot Irregularities: 12.89 Acres
Acres: 10-24.99
Additional Media
- Virtual Tour: http://tours.viewpointimaging.ca/ue/r0R1B
Rooms
Room details for 11950 Tenth Line, Halton Hills
| Type | Dimensions | Description |
|---|---|---|
| Living Main | 8.12 x 8.85 | Hardwood Floor, Vaulted Ceiling, Combined W/Dining |
| Great Rm Main | 5.13 x 6.02 | Hardwood Floor, O/Looks Pool, Combined W/Family |
| Family Main | 4.37 x 4.84 | Hardwood Floor, O/Looks Garden, Combined W/Great Rm |
| Kitchen Main | 5.32 x 6.53 | Hardwood Floor, Open Concept, B/I Appliances |
| Dining Main | 4.73 x 4.64 | Hardwood Floor, Open Concept, Combined W/Family |
| Sunroom Main | 2.98 x 2.88 | Hardwood Floor, Open Concept, Combined W/Family |
| Office Main | 6.86 x 4.05 | Broadloom, Vaulted Ceiling, Separate Rm |
| Prim Bdrm Main | 3.64 x 7.09 | Broadloom, W/O To Garden, W/I Closet |
| 2nd Br Main | 3.49 x 2.83 | Broadloom, Closet |
| 3rd Br Main | 3.66 x 2.79 | Broadloom, Closet |
| Laundry Main | 1.62 x 2.42 |
| XXXXXXXX | XXX XX, XXXX |
XXXX XXX XXXX |
$X,XXX,XXX |
| XXX XX, XXXX |
XXXXXX XXX XXXX |
$X,XXX,XXX |
| XXXXXXXX XXXX | XXX XX, XXXX | $3,085,000 XXX XXXX |
| XXXXXXXX XXXXXX | XXX XX, XXXX | $3,390,000 XXX XXXX |

Joseph Gibbons Public School
Elementary: PublicHarrison Public School
Elementary: PublicGlen Williams Public School
Elementary: PublicPark Public School
Elementary: PublicSt Francis of Assisi Separate School
Elementary: CatholicHoly Cross Catholic School
Elementary: CatholicJean Augustine Secondary School
Secondary: PublicGary Allan High School - Halton Hills
Secondary: PublicParkholme School
Secondary: PublicChrist the King Catholic Secondary School
Secondary: CatholicGeorgetown District High School
Secondary: PublicSt Edmund Campion Secondary School
Secondary: Catholic- 4 bath
- 4 bed
- 3500 sqft
83 Barraclough Boulevard, Halton Hills, Ontario • L7G 0E6 • Glen Williams



