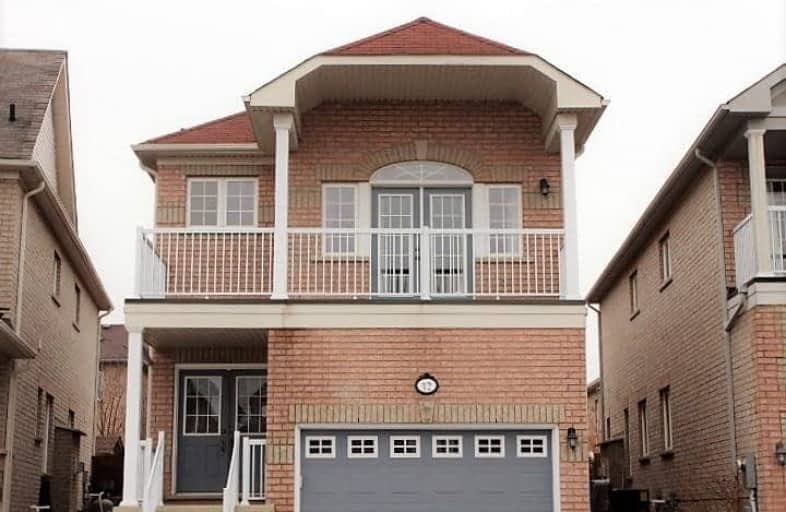Sold on Mar 30, 2019
Note: Property is not currently for sale or for rent.

-
Type: Detached
-
Style: 2-Storey
-
Lot Size: 30.02 x 108.27 Feet
-
Age: 6-15 years
-
Taxes: $4,443 per year
-
Days on Site: 8 Days
-
Added: Mar 22, 2019 (1 week on market)
-
Updated:
-
Last Checked: 3 months ago
-
MLS®#: W4390847
-
Listed By: Royal lepage meadowtowne realty, brokerage
Nicely Upgraded 4 Bedroom, 4 Bathroom Home In The Heart Of South Georgetown. 4th Bedroom Currently Used As An Office, Has Office To Deck. Hardwood Floors In All Bedrooms. Kitchen Features Island With Quartz Counter Tops, Stainless Steel Appliances And Backsplash. Finished Basement With 2 Piece Bathroom.
Extras
W.D.F.S.B/I Dw, All Window Coverings, Water Softener (Owned), Cvac
Property Details
Facts for 12 Chetholme Place, Halton Hills
Status
Days on Market: 8
Last Status: Sold
Sold Date: Mar 30, 2019
Closed Date: Apr 30, 2019
Expiry Date: Aug 30, 2019
Sold Price: $812,500
Unavailable Date: Mar 30, 2019
Input Date: Mar 22, 2019
Property
Status: Sale
Property Type: Detached
Style: 2-Storey
Age: 6-15
Area: Halton Hills
Community: Georgetown
Availability Date: 60 T.B.D.
Inside
Bedrooms: 4
Bathrooms: 4
Kitchens: 1
Rooms: 7
Den/Family Room: Yes
Air Conditioning: Central Air
Fireplace: Yes
Laundry Level: Main
Washrooms: 4
Building
Basement: Finished
Heat Type: Forced Air
Heat Source: Gas
Exterior: Brick
Water Supply: Municipal
Special Designation: Unknown
Parking
Driveway: Pvt Double
Garage Spaces: 2
Garage Type: Built-In
Covered Parking Spaces: 2
Fees
Tax Year: 2018
Tax Legal Description: Plan 20M944 Lot 38
Taxes: $4,443
Highlights
Feature: Park
Feature: Place Of Worship
Feature: Rec Centre
Feature: School
Land
Cross Street: Mountainview & 10th
Municipality District: Halton Hills
Fronting On: East
Pool: None
Sewer: Sewers
Lot Depth: 108.27 Feet
Lot Frontage: 30.02 Feet
Rooms
Room details for 12 Chetholme Place, Halton Hills
| Type | Dimensions | Description |
|---|---|---|
| Family Main | 3.11 x 6.01 | Hardwood Floor |
| Kitchen Main | 3.06 x 4.06 | Quartz Counter, Centre Island, Backsplash |
| Dining Main | 3.90 x 2.97 | Ceramic Floor, W/O To Deck, Pantry |
| Laundry Main | - | |
| Master 2nd | 4.36 x 4.60 | 4 Pc Ensuite, W/I Closet, Hardwood Floor |
| 2nd Br 2nd | 3.02 x 3.39 | Hardwood Floor |
| 3rd Br 2nd | 3.31 x 3.39 | Hardwood Floor |
| Office 2nd | 4.00 x 4.55 | Hardwood Floor, Closet, W/O To Balcony |
| Rec Lower | - | Laminate, 2 Pc Bath |
| XXXXXXXX | XXX XX, XXXX |
XXXX XXX XXXX |
$XXX,XXX |
| XXX XX, XXXX |
XXXXXX XXX XXXX |
$XXX,XXX | |
| XXXXXXXX | XXX XX, XXXX |
XXXX XXX XXXX |
$XXX,XXX |
| XXX XX, XXXX |
XXXXXX XXX XXXX |
$XXX,XXX |
| XXXXXXXX XXXX | XXX XX, XXXX | $812,500 XXX XXXX |
| XXXXXXXX XXXXXX | XXX XX, XXXX | $819,900 XXX XXXX |
| XXXXXXXX XXXX | XXX XX, XXXX | $598,000 XXX XXXX |
| XXXXXXXX XXXXXX | XXX XX, XXXX | $599,900 XXX XXXX |

ÉÉC du Sacré-Coeur-Georgetown
Elementary: CatholicGeorge Kennedy Public School
Elementary: PublicSilver Creek Public School
Elementary: PublicEthel Gardiner Public School
Elementary: PublicSt Brigid School
Elementary: CatholicSt Catherine of Alexandria Elementary School
Elementary: CatholicJean Augustine Secondary School
Secondary: PublicGary Allan High School - Halton Hills
Secondary: PublicSt. Roch Catholic Secondary School
Secondary: CatholicChrist the King Catholic Secondary School
Secondary: CatholicGeorgetown District High School
Secondary: PublicSt Edmund Campion Secondary School
Secondary: Catholic- 2 bath
- 4 bed
9 Metcalfe Court, Halton Hills, Ontario • L7G 4N7 • Georgetown



