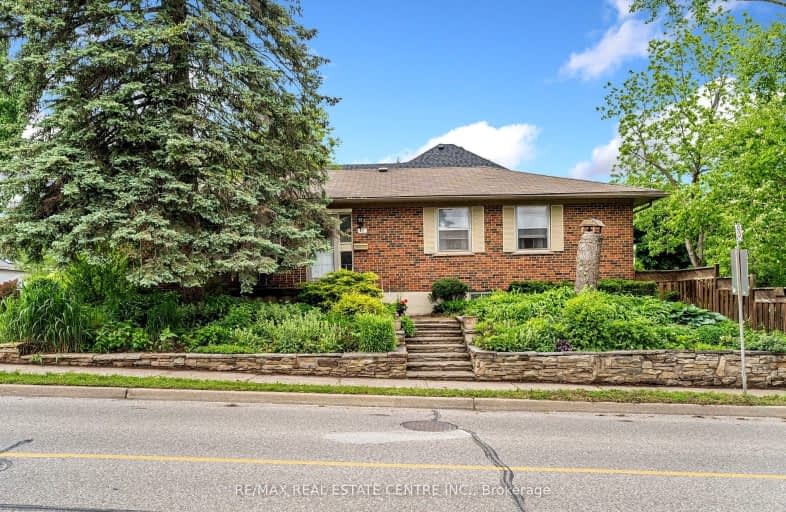Somewhat Walkable
- Some errands can be accomplished on foot.
69
/100
Somewhat Bikeable
- Most errands require a car.
36
/100

Joseph Gibbons Public School
Elementary: Public
0.60 km
Harrison Public School
Elementary: Public
1.99 km
Glen Williams Public School
Elementary: Public
1.71 km
Park Public School
Elementary: Public
1.13 km
Stewarttown Middle School
Elementary: Public
3.03 km
Holy Cross Catholic School
Elementary: Catholic
1.19 km
Jean Augustine Secondary School
Secondary: Public
8.55 km
Gary Allan High School - Halton Hills
Secondary: Public
1.16 km
Acton District High School
Secondary: Public
8.32 km
Christ the King Catholic Secondary School
Secondary: Catholic
1.79 km
Georgetown District High School
Secondary: Public
0.91 km
St Edmund Campion Secondary School
Secondary: Catholic
9.23 km
-
Silver Creek Conservation Area
13500 Fallbrook Trail, Halton Hills ON 5.17km -
Tobias Mason Park
3200 Cactus Gate, Mississauga ON L5N 8L6 13.77km -
Trudeau Park
15.58km
-
Scotiabank
304 Guelph St, Georgetown ON L7G 4B1 2.94km -
TD Canada Trust ATM
252 Queen St E, Acton ON L7J 1P6 8.36km -
Scotiabank
9483 Mississauga Rd, Brampton ON L6X 0Z8 9.26km



