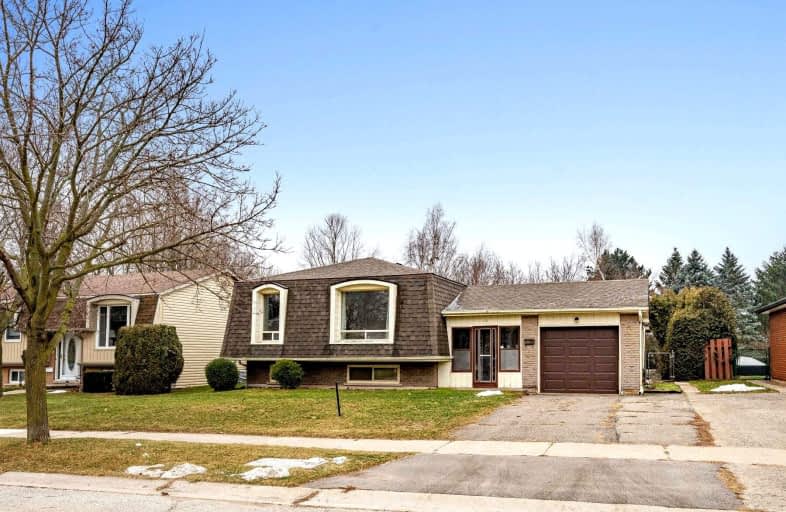Car-Dependent
- Almost all errands require a car.
Bikeable
- Some errands can be accomplished on bike.

Joseph Gibbons Public School
Elementary: PublicLimehouse Public School
Elementary: PublicRobert Little Public School
Elementary: PublicBrookville Public School
Elementary: PublicSt Joseph's School
Elementary: CatholicMcKenzie-Smith Bennett
Elementary: PublicGary Allan High School - Halton Hills
Secondary: PublicActon District High School
Secondary: PublicErin District High School
Secondary: PublicBishop Paul Francis Reding Secondary School
Secondary: CatholicChrist the King Catholic Secondary School
Secondary: CatholicGeorgetown District High School
Secondary: Public-
Acton Dog Park
Knox St, Acton ON 0.91km -
Prospect Park
30 Park Ave, Acton ON L7J 1Y5 1.26km -
Cedarvale Park
8th Line (Maple), Ontario 9.57km
-
CIBC
82 Main St S (Mill St), Georgetown ON L7G 3E4 8.97km -
RBC Royal Bank
160 Main St S, Georgetown ON L7G 3E8 9.23km -
National Bank of Canada
10 Mountainview Rd S, Georgetown ON L7G 4J9 10.79km
- 2 bath
- 3 bed
- 1500 sqft
7210 Hwy 7, Halton Hills, Ontario • L7J 2L9 • 1049 - Rural Halton Hills
- 2 bath
- 5 bed
- 1500 sqft
196 Eastern Avenue, Halton Hills, Ontario • L7J 2E7 • 1045 - AC Acton









