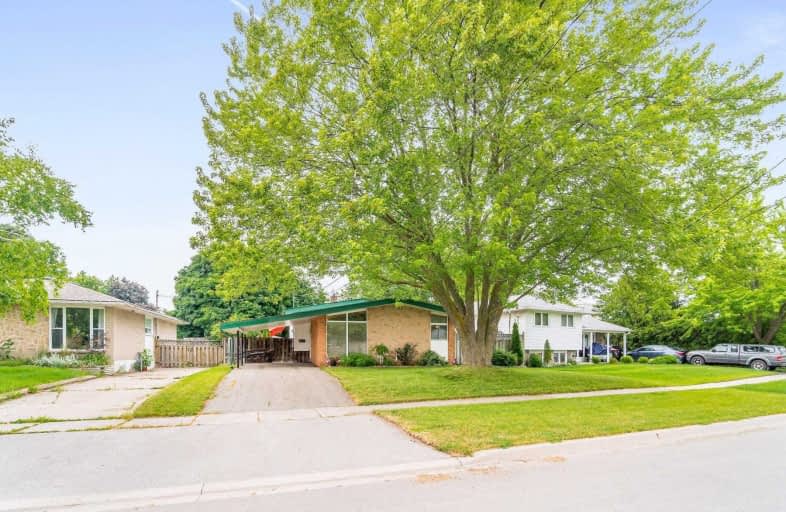Sold on Jun 28, 2020
Note: Property is not currently for sale or for rent.

-
Type: Detached
-
Style: Backsplit 3
-
Lot Size: 66 x 126 Feet
-
Age: 51-99 years
-
Taxes: $3,667 per year
-
Days on Site: 4 Days
-
Added: Jun 24, 2020 (4 days on market)
-
Updated:
-
Last Checked: 3 months ago
-
MLS®#: W4805436
-
Listed By: Royal lepage meadowtowne realty, brokerage
Perfect Detached 4 Bdrm Backsplit On Large 66X126 Ft Lot. Cathedral Ceilings & Beautiful Engineered Hrdwd Flrs T-Out The Main & 2nd Flrs, W/Ceramic Flr In The Restaurant Style Kitchen. Mn 4 Pc Bathrm Has A Heated Flr, Whirlpool Tub & Glass Block Window. The Fin Bsmt Has A 2 Pc Bathrm, Wood Fireplace, Wet Bar & Has Been Freshly Painted, Perfect For Entertaining. The 4th Bdrm On The 2nd Flr Has Been Turned Into Dining Rm O/L Living Rm, But Could Be Turned Back.
Extras
Offers, If Any, Will Be Looked At June 28th At 6:00Pm. Showings M-F After 5Pm And Anytime Weekends.
Property Details
Facts for 12 Gower Road, Halton Hills
Status
Days on Market: 4
Last Status: Sold
Sold Date: Jun 28, 2020
Closed Date: Aug 21, 2020
Expiry Date: Sep 24, 2020
Sold Price: $686,000
Unavailable Date: Jun 28, 2020
Input Date: Jun 24, 2020
Prior LSC: Listing with no contract changes
Property
Status: Sale
Property Type: Detached
Style: Backsplit 3
Age: 51-99
Area: Halton Hills
Community: Georgetown
Availability Date: Tba
Inside
Bedrooms: 4
Bathrooms: 2
Kitchens: 1
Rooms: 6
Den/Family Room: No
Air Conditioning: Central Air
Fireplace: Yes
Laundry Level: Lower
Washrooms: 2
Utilities
Electricity: Yes
Gas: Yes
Cable: Yes
Telephone: Yes
Building
Basement: Finished
Heat Type: Forced Air
Heat Source: Gas
Exterior: Brick
Exterior: Vinyl Siding
Water Supply: Municipal
Special Designation: Unknown
Parking
Driveway: Private
Garage Type: Carport
Covered Parking Spaces: 4
Total Parking Spaces: 4
Fees
Tax Year: 2020
Tax Legal Description: Lot 392 Plan 667 Halton Hills
Taxes: $3,667
Land
Cross Street: Sinclair/Duncan/Gowe
Municipality District: Halton Hills
Fronting On: North
Pool: None
Sewer: Sewers
Lot Depth: 126 Feet
Lot Frontage: 66 Feet
Acres: < .50
Zoning: Residential
Additional Media
- Virtual Tour: https://tours.canadapropertytours.ca/1624670?idx=1
Rooms
Room details for 12 Gower Road, Halton Hills
| Type | Dimensions | Description |
|---|---|---|
| Kitchen Main | 2.91 x 4.69 | Ceramic Floor, Breakfast Bar, Cathedral Ceiling |
| Living Main | 3.58 x 6.01 | Hardwood Floor, Picture Window, Cathedral Ceiling |
| Master 2nd | 3.60 x 3.60 | Hardwood Floor, Double Closet, Cathedral Ceiling |
| 2nd Br 2nd | 2.66 x 3.53 | Hardwood Floor, Double Closet, Cathedral Ceiling |
| 3rd Br 2nd | 2.98 x 3.62 | Hardwood Floor, Closet, Cathedral Ceiling |
| 4th Br 2nd | 2.67 x 2.99 | Hardwood Floor, B/I Shelves, Cathedral Ceiling |
| Rec Bsmt | 6.55 x 8.07 | Laminate, Wood Stove, Wet Bar |
| XXXXXXXX | XXX XX, XXXX |
XXXX XXX XXXX |
$XXX,XXX |
| XXX XX, XXXX |
XXXXXX XXX XXXX |
$XXX,XXX |
| XXXXXXXX XXXX | XXX XX, XXXX | $686,000 XXX XXXX |
| XXXXXXXX XXXXXX | XXX XX, XXXX | $685,000 XXX XXXX |

Harrison Public School
Elementary: PublicSt Francis of Assisi Separate School
Elementary: CatholicCentennial Middle School
Elementary: PublicGeorge Kennedy Public School
Elementary: PublicSilver Creek Public School
Elementary: PublicSt Brigid School
Elementary: CatholicJean Augustine Secondary School
Secondary: PublicGary Allan High School - Halton Hills
Secondary: PublicParkholme School
Secondary: PublicChrist the King Catholic Secondary School
Secondary: CatholicGeorgetown District High School
Secondary: PublicSt Edmund Campion Secondary School
Secondary: Catholic

