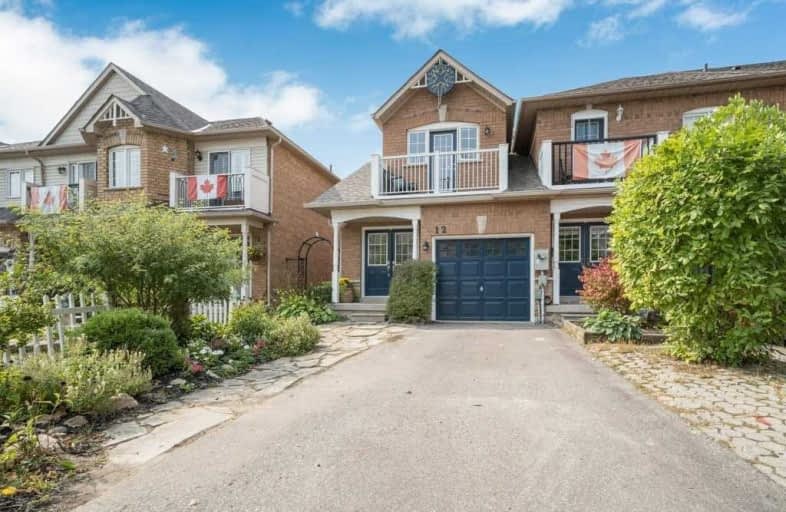Sold on Sep 26, 2020
Note: Property is not currently for sale or for rent.

-
Type: Att/Row/Twnhouse
-
Style: 2-Storey
-
Size: 1500 sqft
-
Lot Size: 22.64 x 100.07 Feet
-
Age: No Data
-
Taxes: $3,379 per year
-
Days on Site: 3 Days
-
Added: Sep 23, 2020 (3 days on market)
-
Updated:
-
Last Checked: 3 months ago
-
MLS®#: W4924453
-
Listed By: Re/max real estate centre inc., brokerage
Like A Semi This End-Unit Freehold Townhome Will Blow U Away On Space Inside & Out! Lrg Backyard & Room For 3 Car Parking On Driveway,This Sought After Balcony Elevation Is A Beauty!Step Inside Dbl Dr Foyer To Stunning 2-Toned Focal Staircase & Pretty Wainscotting-Leads To 3 Massive Bdrms Incl Master W/Spacious Ensuite, Wi Closet, Private Balcony & Plush New Brdlm. Main Flr Features Liv/Din Combo,Family Rm W/Cozy Gas Fp, Maple Kit W/Brkfst Bar & Eat In Area
Extras
High Efficiency Trane Furnace & Ac Are Brand New! R60 Attic Insulation, Replaced Roof. Great Location Close To All Amenities, Walking Distance To Train,Shopping,Parks/Splash Pad, Schools,Nature Trails,
Property Details
Facts for 12 Harding Street, Halton Hills
Status
Days on Market: 3
Last Status: Sold
Sold Date: Sep 26, 2020
Closed Date: Dec 04, 2020
Expiry Date: Jan 30, 2021
Sold Price: $720,000
Unavailable Date: Sep 26, 2020
Input Date: Sep 23, 2020
Prior LSC: Listing with no contract changes
Property
Status: Sale
Property Type: Att/Row/Twnhouse
Style: 2-Storey
Size (sq ft): 1500
Area: Halton Hills
Community: Georgetown
Availability Date: 60 Days Tba
Inside
Bedrooms: 3
Bathrooms: 3
Kitchens: 1
Rooms: 8
Den/Family Room: Yes
Air Conditioning: Central Air
Fireplace: Yes
Washrooms: 3
Building
Basement: Full
Heat Type: Forced Air
Heat Source: Gas
Exterior: Brick
Water Supply: Municipal
Special Designation: Unknown
Parking
Driveway: Private
Garage Spaces: 1
Garage Type: Built-In
Covered Parking Spaces: 3
Total Parking Spaces: 4
Fees
Tax Year: 2020
Tax Legal Description: Plan M746 Pt Blk 6 (Full Legal On Schedule B)
Taxes: $3,379
Highlights
Feature: Fenced Yard
Feature: Hospital
Feature: Park
Feature: Place Of Worship
Feature: Public Transit
Feature: School
Land
Cross Street: Guelph & Maple
Municipality District: Halton Hills
Fronting On: East
Pool: None
Sewer: Sewers
Lot Depth: 100.07 Feet
Lot Frontage: 22.64 Feet
Zoning: Res
Additional Media
- Virtual Tour: https://unbranded.youriguide.com/12_harding_st_halton_hills_on
Rooms
Room details for 12 Harding Street, Halton Hills
| Type | Dimensions | Description |
|---|---|---|
| Foyer Main | 1.53 x 2.15 | Wainscoting, Ceramic Floor, W/O To Porch |
| Dining Main | 3.05 x 5.48 | O/Looks Backyard, Hardwood Floor, Open Concept |
| Family Main | 4.12 x 5.26 | Gas Fireplace, Hardwood Floor, Large Window |
| Kitchen Main | 2.21 x 2.60 | Breakfast Bar, Ceramic Floor, Stainless Steel Appl |
| Breakfast Main | 2.13 x 2.21 | W/O To Yard, Ceramic Floor, Sliding Doors |
| Master 2nd | 3.05 x 5.18 | W/I Closet, 4 Pc Ensuite, W/O To Balcony |
| 2nd Br 2nd | 3.40 x 2.57 | Double Closet, Broadloom, Window |
| 3rd Br 2nd | 2.57 x 4.62 | Double Closet, Broadloom, Window |
| XXXXXXXX | XXX XX, XXXX |
XXXX XXX XXXX |
$XXX,XXX |
| XXX XX, XXXX |
XXXXXX XXX XXXX |
$XXX,XXX |
| XXXXXXXX XXXX | XXX XX, XXXX | $720,000 XXX XXXX |
| XXXXXXXX XXXXXX | XXX XX, XXXX | $649,800 XXX XXXX |

Harrison Public School
Elementary: PublicGlen Williams Public School
Elementary: PublicPark Public School
Elementary: PublicSt Francis of Assisi Separate School
Elementary: CatholicHoly Cross Catholic School
Elementary: CatholicCentennial Middle School
Elementary: PublicJean Augustine Secondary School
Secondary: PublicGary Allan High School - Halton Hills
Secondary: PublicParkholme School
Secondary: PublicChrist the King Catholic Secondary School
Secondary: CatholicGeorgetown District High School
Secondary: PublicSt Edmund Campion Secondary School
Secondary: Catholic

