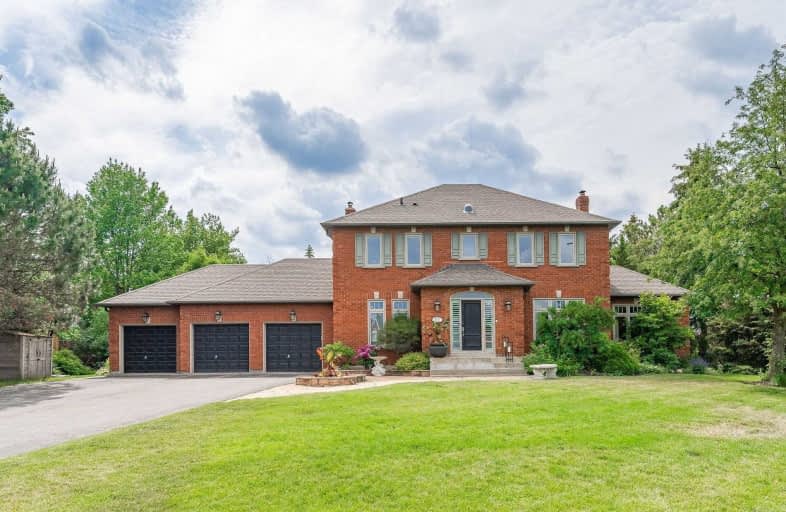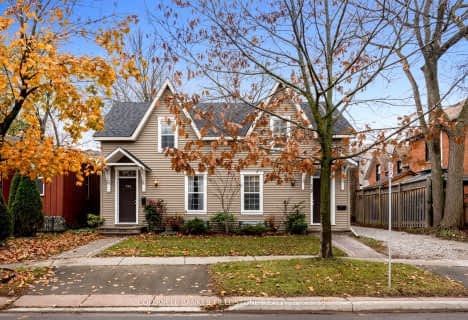
Joseph Gibbons Public School
Elementary: PublicHarrison Public School
Elementary: PublicGlen Williams Public School
Elementary: PublicPark Public School
Elementary: PublicStewarttown Middle School
Elementary: PublicHoly Cross Catholic School
Elementary: CatholicJean Augustine Secondary School
Secondary: PublicGary Allan High School - Halton Hills
Secondary: PublicActon District High School
Secondary: PublicChrist the King Catholic Secondary School
Secondary: CatholicGeorgetown District High School
Secondary: PublicSt Edmund Campion Secondary School
Secondary: Catholic- 2 bath
- 4 bed
- 3500 sqft
13061 Eighth Line, Halton Hills, Ontario • L7G 4S4 • Halton Hills
- 5 bath
- 4 bed
- 3500 sqft
Lot 3 Newman Place, Halton Hills, Ontario • L7G 4S4 • Georgetown
- 2 bath
- 4 bed
- 2500 sqft
11515 22 Sideroad, Halton Hills, Ontario • L0P 1H0 • Halton Hills
- 4 bath
- 5 bed
- 2500 sqft
40 Arborglen Drive, Halton Hills, Ontario • L7G 6L2 • Georgetown
- 4 bath
- 4 bed
- 2500 sqft
6 Credit Street, Halton Hills, Ontario • L7G 2W1 • Glen Williams










