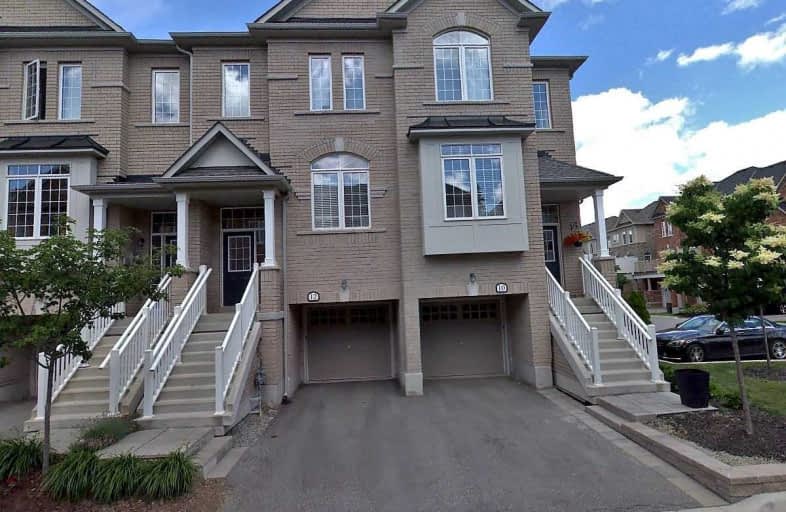Sold on Nov 22, 2019
Note: Property is not currently for sale or for rent.

-
Type: Att/Row/Twnhouse
-
Style: 3-Storey
-
Lot Size: 17.39 x 83.82 Feet
-
Age: 6-15 years
-
Taxes: $3,643 per year
-
Days on Site: 45 Days
-
Added: Nov 25, 2019 (1 month on market)
-
Updated:
-
Last Checked: 3 months ago
-
MLS®#: W4601667
-
Listed By: Century 21 active lifestyles ltd., brokerage
Lovingly Maintained Home In A Great Complex Of Townhomes !!! Downtown Georgetown Yet Secluded Lots Of Pantry Room In Kitchen Solid Oak Staircases 3 Good Size Bedrooms With 2 4 Pc Bathrooms Show And Sell!! Priced To Move!!! Property Is Vacant - Walk Out Basement Is A Huge Plus!!!
Extras
All Electric Light Fixtures All Appliances Broadloom Where Laid Just A Great Complex - Fireplace In Family Room!!!
Property Details
Facts for 12 Promenade Trail, Halton Hills
Status
Days on Market: 45
Last Status: Sold
Sold Date: Nov 22, 2019
Closed Date: Dec 12, 2019
Expiry Date: Jan 15, 2020
Sold Price: $625,000
Unavailable Date: Nov 22, 2019
Input Date: Oct 08, 2019
Property
Status: Sale
Property Type: Att/Row/Twnhouse
Style: 3-Storey
Age: 6-15
Area: Halton Hills
Community: Georgetown
Availability Date: 30/60 Flex
Inside
Bedrooms: 3
Bathrooms: 3
Kitchens: 1
Rooms: 6
Den/Family Room: Yes
Air Conditioning: Central Air
Fireplace: Yes
Washrooms: 3
Building
Basement: Fin W/O
Heat Type: Forced Air
Heat Source: Gas
Exterior: Brick
Water Supply: Municipal
Special Designation: Accessibility
Special Designation: Unknown
Parking
Driveway: Private
Garage Spaces: 1
Garage Type: Built-In
Covered Parking Spaces: 1
Total Parking Spaces: 2
Fees
Tax Year: 2019
Tax Legal Description: Pt Blk 1,20M1120,Pt101,20R19432T/W
Taxes: $3,643
Additional Mo Fees: 81.67
Highlights
Feature: Hospital
Feature: Library
Feature: School
Land
Cross Street: Main/Carruthers
Municipality District: Halton Hills
Fronting On: West
Parcel of Tied Land: Y
Pool: None
Sewer: Sewers
Lot Depth: 83.82 Feet
Lot Frontage: 17.39 Feet
Zoning: Residential
Rooms
Room details for 12 Promenade Trail, Halton Hills
| Type | Dimensions | Description |
|---|---|---|
| Family Main | 4.04 x 4.30 | Fireplace, Laminate, Large Window |
| Living Main | 3.02 x 5.49 | Combined W/Dining, Laminate |
| Dining Main | 3.02 x 5.49 | Combined W/Living, Laminate |
| Kitchen Main | 3.81 x 4.98 | W/O To Balcony, Eat-In Kitchen, O/Looks Backyard |
| Master 2nd | 3.28 x 4.88 | Broadloom, 4 Pc Ensuite, W/I Closet |
| 2nd Br 2nd | 2.51 x 3.95 | Broadloom, Closet |
| 3rd Br 2nd | 2.36 x 3.67 | Broadloom, Closet |
| Rec Lower | 3.05 x 3.96 | Laminate, W/O To Garden, Access To Garage |
| XXXXXXXX | XXX XX, XXXX |
XXXX XXX XXXX |
$XXX,XXX |
| XXX XX, XXXX |
XXXXXX XXX XXXX |
$XXX,XXX |
| XXXXXXXX XXXX | XXX XX, XXXX | $625,000 XXX XXXX |
| XXXXXXXX XXXXXX | XXX XX, XXXX | $639,900 XXX XXXX |

Joseph Gibbons Public School
Elementary: PublicHarrison Public School
Elementary: PublicGlen Williams Public School
Elementary: PublicPark Public School
Elementary: PublicStewarttown Middle School
Elementary: PublicHoly Cross Catholic School
Elementary: CatholicJean Augustine Secondary School
Secondary: PublicGary Allan High School - Halton Hills
Secondary: PublicActon District High School
Secondary: PublicChrist the King Catholic Secondary School
Secondary: CatholicGeorgetown District High School
Secondary: PublicSt Edmund Campion Secondary School
Secondary: Catholic

