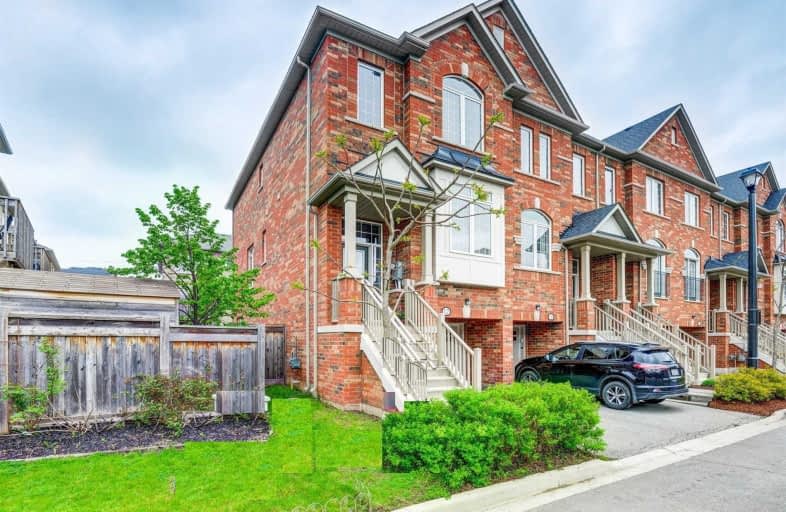Sold on Jun 23, 2019
Note: Property is not currently for sale or for rent.

-
Type: Att/Row/Twnhouse
-
Style: 2-Storey
-
Size: 2000 sqft
-
Lot Size: 22.95 x 83.96 Feet
-
Age: 6-15 years
-
Taxes: $3,743 per year
-
Days on Site: 5 Days
-
Added: Sep 07, 2019 (5 days on market)
-
Updated:
-
Last Checked: 3 months ago
-
MLS®#: W4489214
-
Listed By: Re/max professionals inc., brokerage
Welcome To Weaver's Mill! Bright (Western Exposure) Like A Semi! 2083 Sf/Mpac End Unit Freehold Town Overlooking Children's Park With Large Fenced Yard. Features 3 Bedrooms, Main Floor 2 Pc Bath, 2-4 Pc Baths On 2nd Floor. 2nd Floor Laundry, 9' Ceilings On Main Floor With Large Rooms. Large, Upgraded Kitchen With Pot Drawers, S.S. Appliances & Backsplash. Large Ground Floor Family Room With Large Windows And Walkout To Backyard. Neutral Paint Throughout.
Extras
Deck Off Breakfast Area Perfect For Bbq's. Fully Fenced Backyard. Walk To Downtown Farmer's Market, Downtown Shops And Restaurants. Minutes To 401/407/Go Train, Community Centre, Gym, Parks, Nature Trails, Splash Pads And Premium Outlets
Property Details
Facts for 12 Renfrew Lane, Halton Hills
Status
Days on Market: 5
Last Status: Sold
Sold Date: Jun 23, 2019
Closed Date: Jul 31, 2019
Expiry Date: Aug 28, 2019
Sold Price: $635,000
Unavailable Date: Jun 23, 2019
Input Date: Jun 18, 2019
Property
Status: Sale
Property Type: Att/Row/Twnhouse
Style: 2-Storey
Size (sq ft): 2000
Age: 6-15
Area: Halton Hills
Community: Georgetown
Availability Date: Tbd
Assessment Amount: $454,750
Assessment Year: 2019
Inside
Bedrooms: 3
Bathrooms: 3
Kitchens: 1
Rooms: 7
Den/Family Room: Yes
Air Conditioning: Central Air
Fireplace: No
Laundry Level: Upper
Washrooms: 3
Utilities
Electricity: Yes
Gas: Yes
Cable: Available
Telephone: Available
Building
Basement: Fin W/O
Basement 2: Full
Heat Type: Forced Air
Heat Source: Gas
Exterior: Brick
Elevator: N
Water Supply: Municipal
Special Designation: Unknown
Retirement: N
Parking
Driveway: Private
Garage Spaces: 1
Garage Type: Built-In
Covered Parking Spaces: 1
Total Parking Spaces: 2
Fees
Tax Year: 2018
Tax Legal Description: Pt Blk 1, Pl 20M1120, Pt 124
Taxes: $3,743
Additional Mo Fees: 81.57
Highlights
Feature: Fenced Yard
Feature: Hospital
Feature: Library
Feature: Park
Feature: Rec Centre
Feature: School
Land
Cross Street: Main St/Jersey Lane
Municipality District: Halton Hills
Fronting On: East
Parcel Number: 250350401
Parcel of Tied Land: Y
Pool: None
Sewer: Sewers
Lot Depth: 83.96 Feet
Lot Frontage: 22.95 Feet
Lot Irregularities: 19.49 Ft X 84.43 Ft X
Additional Media
- Virtual Tour: https://unbranded.mediatours.ca/property/12-renfrew-lane-georgetown/
Rooms
Room details for 12 Renfrew Lane, Halton Hills
| Type | Dimensions | Description |
|---|---|---|
| Living Main | 2.90 x 5.70 | Large Window, O/Looks Park, Laminate |
| Dining Main | 3.20 x 5.00 | Large Window, Stainless Steel Appl, Laminate |
| Kitchen Main | 3.00 x 5.00 | Window, Window, Ceramic Floor |
| Breakfast Main | 3.00 x 5.00 | Sliding Doors, O/Looks Backyard, Ceramic Floor |
| Master 2nd | 3.20 x 5.40 | W/I Closet, 4 Pc Ensuite, Broadloom |
| 2nd Br 2nd | 2.40 x 4.10 | Closet, O/Looks Park, Broadloom |
| 3rd Br 2nd | 2.40 x 3.60 | Closet, O/Looks Park, Broadloom |
| Family Ground | 4.10 x 5.00 | Sliding Doors, W/O To Yard, Laminate |
| XXXXXXXX | XXX XX, XXXX |
XXXX XXX XXXX |
$XXX,XXX |
| XXX XX, XXXX |
XXXXXX XXX XXXX |
$XXX,XXX | |
| XXXXXXXX | XXX XX, XXXX |
XXXXXXX XXX XXXX |
|
| XXX XX, XXXX |
XXXXXX XXX XXXX |
$XXX,XXX |
| XXXXXXXX XXXX | XXX XX, XXXX | $635,000 XXX XXXX |
| XXXXXXXX XXXXXX | XXX XX, XXXX | $639,900 XXX XXXX |
| XXXXXXXX XXXXXXX | XXX XX, XXXX | XXX XXXX |
| XXXXXXXX XXXXXX | XXX XX, XXXX | $654,900 XXX XXXX |

Joseph Gibbons Public School
Elementary: PublicHarrison Public School
Elementary: PublicGlen Williams Public School
Elementary: PublicPark Public School
Elementary: PublicStewarttown Middle School
Elementary: PublicHoly Cross Catholic School
Elementary: CatholicJean Augustine Secondary School
Secondary: PublicGary Allan High School - Halton Hills
Secondary: PublicActon District High School
Secondary: PublicChrist the King Catholic Secondary School
Secondary: CatholicGeorgetown District High School
Secondary: PublicSt Edmund Campion Secondary School
Secondary: Catholic

