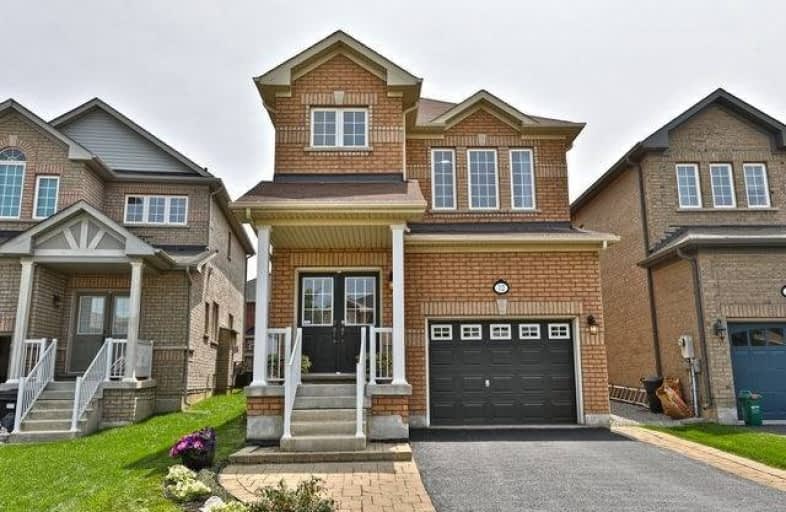Sold on Jul 12, 2019
Note: Property is not currently for sale or for rent.

-
Type: Detached
-
Style: 2-Storey
-
Lot Size: 29.23 x 108.27 Feet
-
Age: 6-15 years
-
Taxes: $4,643 per year
-
Days on Site: 3 Days
-
Added: Sep 07, 2019 (3 days on market)
-
Updated:
-
Last Checked: 3 months ago
-
MLS®#: W4512699
-
Listed By: Royal lepage real estate services ltd., brokerage
Here It Is!! 4 Generous Bedrooms, Master And 2nd Have En-Suites And Walk In's With A Third Bath To Service Rooms 3&4. Main Floor Laundry, Hardwood And Ceramic Throughout. Enjoy The Gas Fire Place Which Creates An Intimate Dining Experience. The Upgraded Eat In Kitchen Walks Out To The Nice Sized Yard Perfect For Entertaining. Walking Distance To Schools, Shops And Restaurants. Move In And Enjoy This Magnificent Home In High Demand South Georgetown.
Extras
Stainless Steel Fridge, Stove, Dishwasher And Microwave. Quartz Counters Throughout. Washer, Dryer, Central Vac, Garage Door Opener, Natural Gas Hookup For Bbq A Must See!!
Property Details
Facts for 12 Serenity Street, Halton Hills
Status
Days on Market: 3
Last Status: Sold
Sold Date: Jul 12, 2019
Closed Date: Aug 30, 2019
Expiry Date: Oct 14, 2019
Sold Price: $815,000
Unavailable Date: Jul 12, 2019
Input Date: Jul 10, 2019
Prior LSC: Listing with no contract changes
Property
Status: Sale
Property Type: Detached
Style: 2-Storey
Age: 6-15
Area: Halton Hills
Community: Georgetown
Availability Date: 30-60 Days
Inside
Bedrooms: 4
Bathrooms: 4
Kitchens: 1
Rooms: 9
Den/Family Room: Yes
Air Conditioning: Central Air
Fireplace: Yes
Laundry Level: Main
Central Vacuum: Y
Washrooms: 4
Building
Basement: Full
Basement 2: Sep Entrance
Heat Type: Forced Air
Heat Source: Gas
Exterior: Brick
Water Supply: Municipal
Special Designation: Unknown
Parking
Driveway: Private
Garage Spaces: 2
Garage Type: Built-In
Covered Parking Spaces: 2
Total Parking Spaces: 3
Fees
Tax Year: 2018
Tax Legal Description: Lot 51, Plan 20M945 Town Of Halton Hills
Taxes: $4,643
Land
Cross Street: Mountainview Rd S /
Municipality District: Halton Hills
Fronting On: South
Parcel Number: 250501856
Pool: None
Sewer: Sewers
Lot Depth: 108.27 Feet
Lot Frontage: 29.23 Feet
Additional Media
- Virtual Tour: https://bit.ly/2xJ01zO
Rooms
Room details for 12 Serenity Street, Halton Hills
| Type | Dimensions | Description |
|---|---|---|
| Living Ground | 3.18 x 5.18 | Hardwood Floor, Combined W/Dining |
| Dining Ground | 3.18 x 5.18 | Hardwood Floor, Gas Fireplace |
| Kitchen Ground | 2.87 x 4.18 | Ceramic Floor, Eat-In Kitchen, Quartz Counter |
| Breakfast Ground | 2.84 x 2.92 | Ceramic Floor, Family Size Kitchen, W/O To Patio |
| Family Ground | 3.05 x 5.07 | Hardwood Floor |
| Master 2nd | 3.94 x 7.87 | Hardwood Floor, W/I Closet, 4 Pc Ensuite |
| 2nd Br 2nd | 3.30 x 5.03 | Hardwood Floor, W/I Closet, 3 Pc Ensuite |
| 3rd Br 2nd | 3.25 x 3.71 | Hardwood Floor, Closet |
| 4th Br 2nd | 3.35 x 3.49 | Hardwood Floor, Closet |
| XXXXXXXX | XXX XX, XXXX |
XXXX XXX XXXX |
$XXX,XXX |
| XXX XX, XXXX |
XXXXXX XXX XXXX |
$XXX,XXX | |
| XXXXXXXX | XXX XX, XXXX |
XXXX XXX XXXX |
$XXX,XXX |
| XXX XX, XXXX |
XXXXXX XXX XXXX |
$XXX,XXX |
| XXXXXXXX XXXX | XXX XX, XXXX | $815,000 XXX XXXX |
| XXXXXXXX XXXXXX | XXX XX, XXXX | $819,500 XXX XXXX |
| XXXXXXXX XXXX | XXX XX, XXXX | $615,000 XXX XXXX |
| XXXXXXXX XXXXXX | XXX XX, XXXX | $609,900 XXX XXXX |

ÉÉC du Sacré-Coeur-Georgetown
Elementary: CatholicGeorge Kennedy Public School
Elementary: PublicSilver Creek Public School
Elementary: PublicEthel Gardiner Public School
Elementary: PublicSt Brigid School
Elementary: CatholicSt Catherine of Alexandria Elementary School
Elementary: CatholicJean Augustine Secondary School
Secondary: PublicGary Allan High School - Halton Hills
Secondary: PublicSt. Roch Catholic Secondary School
Secondary: CatholicChrist the King Catholic Secondary School
Secondary: CatholicGeorgetown District High School
Secondary: PublicSt Edmund Campion Secondary School
Secondary: Catholic- 2 bath
- 4 bed
9 Metcalfe Court, Halton Hills, Ontario • L7G 4N7 • Georgetown



