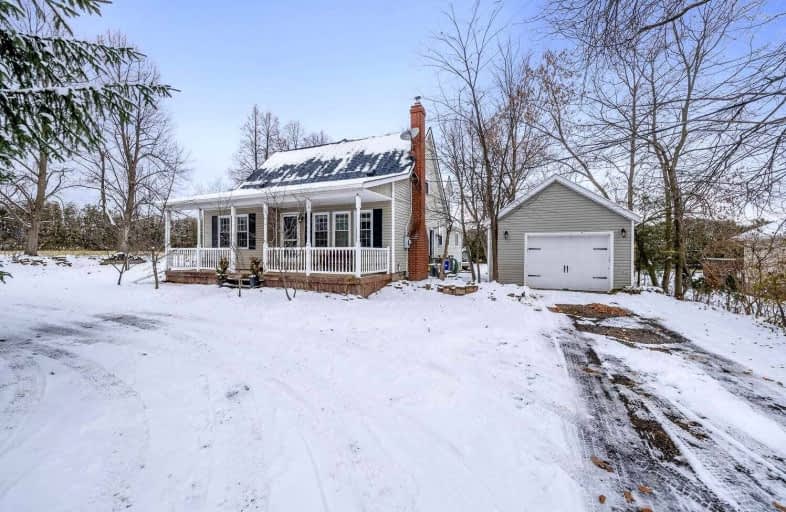Sold on Dec 06, 2021
Note: Property is not currently for sale or for rent.

-
Type: Detached
-
Style: 1 1/2 Storey
-
Lot Size: 100 x 194 Feet
-
Age: No Data
-
Taxes: $4,758 per year
-
Days on Site: 5 Days
-
Added: Dec 01, 2021 (5 days on market)
-
Updated:
-
Last Checked: 3 months ago
-
MLS®#: W5445795
-
Listed By: Royal lepage meadowtowne realty, brokerage
Fabulous Country Package Close To Town! Adorable Front Porch Charm In This Larger Than It Looks Lovely Home. Incredible Open Concept Huge Family Room/Kitchen W/Lovely Scenic Views Ideal For The Large Family Or Entertaining. 2 Bedrooms, A Massive Walk-In Pantry, Laundry Room & 4-Pc Bathroom Complete The Main Floor. Upstairs Features A Spacious Master W/Updated Ensuite, Room For An Office Or Nursery & A Sitting Room Too! Full Unfinished Bsmt W/Separate Entrance
Extras
Detached Garage, Garden Shed&Lots Of Room To Park&Play. Great Location, Minutes To Glen Williams, Georgetown And Peel While Breathing The Country Air&Steps To Trails&Rivers. It's Picture Perfect! Nat. Gas Available At Road - Per Enbridge.
Property Details
Facts for 12109 Tenth Line, Halton Hills
Status
Days on Market: 5
Last Status: Sold
Sold Date: Dec 06, 2021
Closed Date: Feb 28, 2022
Expiry Date: Apr 30, 2022
Sold Price: $1,375,000
Unavailable Date: Dec 06, 2021
Input Date: Dec 01, 2021
Prior LSC: Listing with no contract changes
Property
Status: Sale
Property Type: Detached
Style: 1 1/2 Storey
Area: Halton Hills
Community: Rural Halton Hills
Availability Date: Flexible
Inside
Bedrooms: 4
Bathrooms: 2
Kitchens: 1
Rooms: 9
Den/Family Room: Yes
Air Conditioning: Central Air
Fireplace: No
Laundry Level: Main
Washrooms: 2
Building
Basement: Full
Basement 2: Sep Entrance
Heat Type: Forced Air
Heat Source: Oil
Exterior: Vinyl Siding
Water Supply: Well
Special Designation: Unknown
Other Structures: Garden Shed
Parking
Driveway: Circular
Garage Spaces: 1
Garage Type: Detached
Covered Parking Spaces: 10
Total Parking Spaces: 11
Fees
Tax Year: 2021
Tax Legal Description: Pt Lot 21, Con 11 Esq, As In 804577
Taxes: $4,758
Highlights
Feature: Clear View
Feature: Grnbelt/Conserv
Feature: Place Of Worship
Feature: Ravine
Feature: School Bus Route
Land
Cross Street: 20th Sideroad / 10th
Municipality District: Halton Hills
Fronting On: East
Parcel Number: 250580005
Pool: None
Sewer: Septic
Lot Depth: 194 Feet
Lot Frontage: 100 Feet
Lot Irregularities: 0.42 Acre Pretty Coun
Acres: < .50
Zoning: Residential
Additional Media
- Virtual Tour: https://tours.virtualgta.com/1932028?idx=1
Rooms
Room details for 12109 Tenth Line, Halton Hills
| Type | Dimensions | Description |
|---|---|---|
| Living Ground | 2.94 x 3.43 | Laminate, Large Window, Closet |
| Dining Ground | 3.06 x 3.35 | Hardwood Floor, Bay Window, Open Concept |
| Kitchen Ground | 3.06 x 4.34 | Stainless Steel Appl, Breakfast Bar, Open Concept |
| Family Ground | 4.37 x 5.85 | Hardwood Floor, W/O To Deck, Open Concept |
| Br Ground | 3.40 x 3.48 | Laminate, Large Window, Closet |
| Br Ground | 2.45 x 4.11 | Laminate, Large Window, Closet |
| Prim Bdrm 2nd | 4.58 x 4.83 | Hardwood Floor, 4 Pc Ensuite, His/Hers Closets |
| Br 2nd | 2.82 x 3.44 | Hardwood Floor, Large Window |
| Office 2nd | 2.58 x 3.12 | Hardwood Floor, Large Window, Closet |
| XXXXXXXX | XXX XX, XXXX |
XXXX XXX XXXX |
$X,XXX,XXX |
| XXX XX, XXXX |
XXXXXX XXX XXXX |
$X,XXX,XXX |
| XXXXXXXX XXXX | XXX XX, XXXX | $1,375,000 XXX XXXX |
| XXXXXXXX XXXXXX | XXX XX, XXXX | $1,199,000 XXX XXXX |

Joseph Gibbons Public School
Elementary: PublicHarrison Public School
Elementary: PublicGlen Williams Public School
Elementary: PublicPark Public School
Elementary: PublicSt Francis of Assisi Separate School
Elementary: CatholicHoly Cross Catholic School
Elementary: CatholicJean Augustine Secondary School
Secondary: PublicGary Allan High School - Halton Hills
Secondary: PublicParkholme School
Secondary: PublicChrist the King Catholic Secondary School
Secondary: CatholicGeorgetown District High School
Secondary: PublicSt Edmund Campion Secondary School
Secondary: Catholic- 2 bath
- 4 bed
- 1500 sqft
62 Joycelyn Crescent, Halton Hills, Ontario • L7G 2S4 • Georgetown



