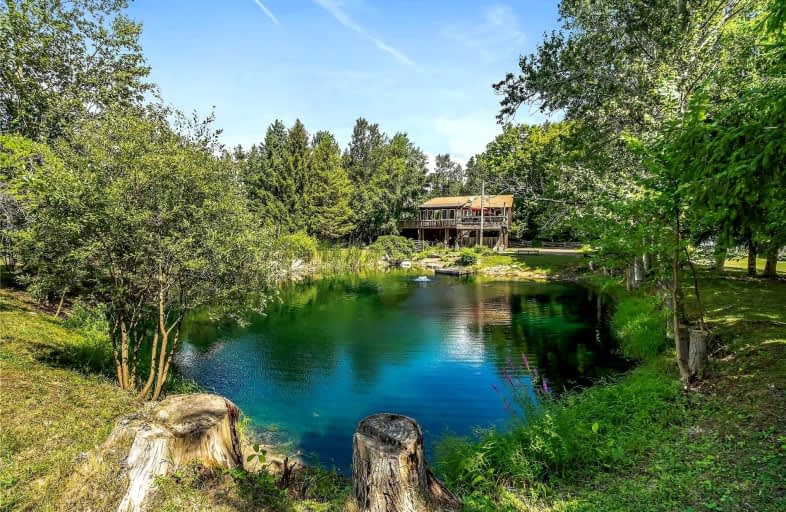Sold on Jan 19, 2023
Note: Property is not currently for sale or for rent.

-
Type: Detached
-
Style: 2-Storey
-
Size: 3500 sqft
-
Lot Size: 30.15 x 607 Feet
-
Age: 51-99 years
-
Taxes: $4,415 per year
-
Days on Site: 83 Days
-
Added: Oct 28, 2022 (2 months on market)
-
Updated:
-
Last Checked: 3 months ago
-
MLS®#: W5809926
-
Listed By: Keller williams real estate associates, brokerage
Unique 2 Storey Home Nestled Away On A Private Oasis Of 2.75 Acres Just Outside Of Town. 2 Additional Bungalows W/2 Bedrooms, 1 Bath, Living/Dining Areas, Separate Utilities. Stunning Pond W/ Raft & Fountain. Main House Open Concept Layout W/Kitchen, Dining, Breakfast Area, Great Room All W/ Wide Plank Pine Floors, Vaulted Ceilings, Wood Beams, Huge Scenic Windows W/ Walk Out To Decks For Your Morning Coffee. The Family Room Has Wrap Around Windows Overlooking The Pond, Trees & Stunning Sunsets. Large Bathroom W/Open Concept Walk-In Shower, Soaker Tub & Skylight For That Spa Like Feeling. Oversized Primary With Pine Floors, Vaulted Ceiling & Walkout To Private Sunroom. 3 Other Good Size Bedrooms, Office (Could Be A 5th Bedrm), Hidden Loft Great For Kids. Lower Lev. 3 Pc Bath, Cedar Sauna & Storage. Large Workshop W/Concrete Floors, 2 Big Size Back Storage Rooms, Double Door Entry & High Ceilings. A Must See!!!
Extras
Excl: Tenants Belongings And Appliances.
Property Details
Facts for 12144 Highway 7, Halton Hills
Status
Days on Market: 83
Last Status: Sold
Sold Date: Jan 19, 2023
Closed Date: Apr 28, 2023
Expiry Date: Apr 30, 2023
Sold Price: $1,435,000
Unavailable Date: Jan 19, 2023
Input Date: Oct 28, 2022
Property
Status: Sale
Property Type: Detached
Style: 2-Storey
Size (sq ft): 3500
Age: 51-99
Area: Halton Hills
Community: Georgetown
Availability Date: Flexible
Inside
Bedrooms: 4
Bedrooms Plus: 4
Bathrooms: 4
Kitchens: 1
Kitchens Plus: 2
Rooms: 12
Den/Family Room: Yes
Air Conditioning: Wall Unit
Fireplace: No
Laundry Level: Upper
Central Vacuum: N
Washrooms: 4
Utilities
Electricity: Available
Gas: No
Cable: Available
Telephone: Available
Building
Basement: Fin W/O
Basement 2: Sep Entrance
Heat Type: Forced Air
Heat Source: Oil
Exterior: Board/Batten
Exterior: Brick
Elevator: N
Energy Certificate: N
Green Verification Status: N
Water Supply: Well
Special Designation: Unknown
Other Structures: Aux Residences
Other Structures: Workshop
Retirement: N
Parking
Driveway: Private
Garage Spaces: 3
Garage Type: Carport
Covered Parking Spaces: 7
Total Parking Spaces: 10
Fees
Tax Year: 2022
Tax Legal Description: Pt Lt 27, Con 7 Esq , As In 137712 ; Pt Lt Cont'd
Taxes: $4,415
Highlights
Feature: Clear View
Feature: Grnbelt/Conserv
Feature: Lake/Pond
Feature: School Bus Route
Feature: Wooded/Treed
Land
Cross Street: Trafalgar To Hwy 7
Municipality District: Halton Hills
Fronting On: South
Parcel Number: 101170583
Pool: None
Sewer: Septic
Lot Depth: 607 Feet
Lot Frontage: 30.15 Feet
Lot Irregularities: 2.75 Acres Laneway 30
Acres: 2-4.99
Zoning: Rural Residentia
Additional Media
- Virtual Tour: https://tours.canadapropertytours.ca/2035712?idx=1
Rooms
Room details for 12144 Highway 7, Halton Hills
| Type | Dimensions | Description |
|---|---|---|
| 3rd Br Ground | 4.10 x 1.90 | Window, Hardwood Floor |
| Workshop Ground | 11.60 x 4.00 | Swing Doors, W/O To Yard, Concrete Floor |
| Other Ground | 5.29 x 8.89 | Concrete Floor, W/O To Yard |
| Dining Upper | 5.30 x 4.39 | W/O To Deck, Window, Hardwood Floor |
| Office Upper | 4.59 x 4.27 | Window, Separate Rm, Hardwood Floor |
| Kitchen Upper | 4.80 x 4.20 | Skylight, Open Concept, Hardwood Floor |
| Breakfast Upper | 3.49 x 3.20 | Vaulted Ceiling, O/Looks Family, Hardwood Floor |
| Family Upper | 3.99 x 8.62 | Vaulted Ceiling, W/O To Deck, Hardwood Floor |
| Great Rm Upper | 5.19 x 8.90 | Vaulted Ceiling, Pot Lights, Hardwood Floor |
| 2nd Br Upper | 2.49 x 4.70 | Window, Double Closet, Hardwood Floor |
| Den Upper | 3.09 x 3.20 | Window, Closet, Hardwood Floor |
| Prim Bdrm Upper | 6.69 x 4.09 | Vaulted Ceiling, W/O To Sunroom, Hardwood Floor |
| XXXXXXXX | XXX XX, XXXX |
XXXX XXX XXXX |
$X,XXX,XXX |
| XXX XX, XXXX |
XXXXXX XXX XXXX |
$X,XXX,XXX | |
| XXXXXXXX | XXX XX, XXXX |
XXXXXXX XXX XXXX |
|
| XXX XX, XXXX |
XXXXXX XXX XXXX |
$X,XXX,XXX |
| XXXXXXXX XXXX | XXX XX, XXXX | $1,435,000 XXX XXXX |
| XXXXXXXX XXXXXX | XXX XX, XXXX | $1,499,000 XXX XXXX |
| XXXXXXXX XXXXXXX | XXX XX, XXXX | XXX XXXX |
| XXXXXXXX XXXXXX | XXX XX, XXXX | $1,690,000 XXX XXXX |

Joseph Gibbons Public School
Elementary: PublicLimehouse Public School
Elementary: PublicGlen Williams Public School
Elementary: PublicPark Public School
Elementary: PublicRobert Little Public School
Elementary: PublicMcKenzie-Smith Bennett
Elementary: PublicGary Allan High School - Halton Hills
Secondary: PublicActon District High School
Secondary: PublicErin District High School
Secondary: PublicChrist the King Catholic Secondary School
Secondary: CatholicGeorgetown District High School
Secondary: PublicSt Edmund Campion Secondary School
Secondary: Catholic

