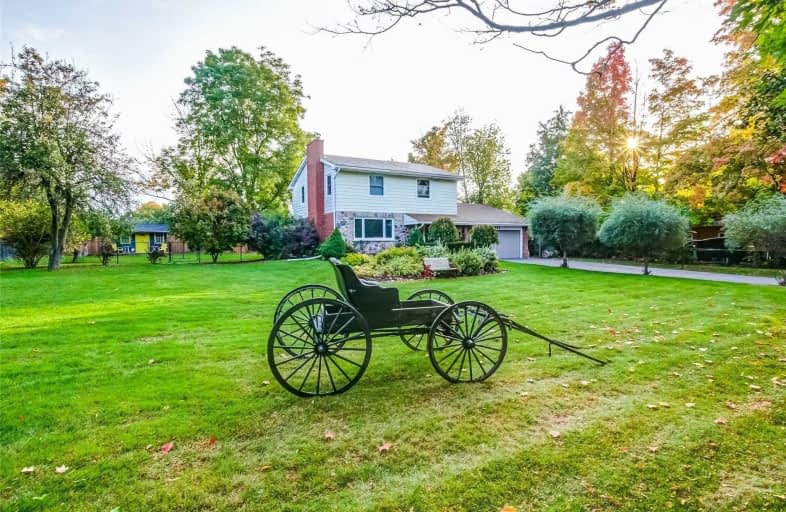Sold on Oct 14, 2020
Note: Property is not currently for sale or for rent.

-
Type: Detached
-
Style: 1 1/2 Storey
-
Lot Size: 120 x 176 Feet
-
Age: 31-50 years
-
Taxes: $4,843 per year
-
Days on Site: 7 Days
-
Added: Oct 07, 2020 (1 week on market)
-
Updated:
-
Last Checked: 3 months ago
-
MLS®#: W4945170
-
Listed By: Royal lepage meadowtowne realty, brokerage
Beautiful Tree Lined & Fully Fenced Lot In Sought After Glen Williams. Just Under 1/2 Acre. Great 4 Bedroom Family Home. Huge Eat-In Kit. Living Room W/Wood Burning Fireplace Combined W/Dining Room W/Walk-Out To Deck & Private Yard. Main Floor Laundry. 4 Large Bedrooms, 2 Pc Ensuite + Walk In Closet. Part Finished Basement With Half Still Ready For Your Ideas .Parking For 10 Plus 2 Car Garage.
Extras
Water Softener With Uv, All Electrical Light Fixtures, All Window Coverings, Existing Fridges, Stove, Dishwasher, Clothes Washer And Dryer, 14X10 Shed In Backyard
Property Details
Facts for 123 Confederation Street, Halton Hills
Status
Days on Market: 7
Last Status: Sold
Sold Date: Oct 14, 2020
Closed Date: Nov 30, 2020
Expiry Date: Mar 07, 2021
Sold Price: $895,000
Unavailable Date: Oct 14, 2020
Input Date: Oct 07, 2020
Property
Status: Sale
Property Type: Detached
Style: 1 1/2 Storey
Age: 31-50
Area: Halton Hills
Community: Glen Williams
Availability Date: 30-90
Inside
Bedrooms: 4
Bathrooms: 2
Kitchens: 1
Rooms: 10
Den/Family Room: No
Air Conditioning: None
Fireplace: Yes
Laundry Level: Main
Washrooms: 2
Building
Basement: Finished
Heat Type: Forced Air
Heat Source: Oil
Exterior: Brick
Exterior: Vinyl Siding
Water Supply: Well
Special Designation: Unknown
Parking
Driveway: Private
Garage Spaces: 2
Garage Type: Attached
Covered Parking Spaces: 8
Total Parking Spaces: 10
Fees
Tax Year: 2020
Tax Legal Description: Reg Comp Plan 1555 Lot 15
Taxes: $4,843
Highlights
Feature: Wooded/Treed
Land
Cross Street: Main St/Confederatio
Municipality District: Halton Hills
Fronting On: East
Parcel Number: 241507000
Pool: None
Sewer: Septic
Lot Depth: 176 Feet
Lot Frontage: 120 Feet
Acres: < .50
Zoning: Residential
Additional Media
- Virtual Tour: https://unbranded.youriguide.com/123_confederation_st_halton_hills_on
Rooms
Room details for 123 Confederation Street, Halton Hills
| Type | Dimensions | Description |
|---|---|---|
| Living Main | 4.27 x 5.49 | Fireplace, O/Looks Dining, Bay Window |
| Dining Main | 4.27 x 3.35 | W/O To Deck |
| Kitchen Main | 3.96 x 3.35 | Eat-In Kitchen, Centre Island |
| Laundry Main | 4.57 x 3.35 | |
| Master 2nd | 5.18 x 3.35 | W/I Closet, 2 Pc Ensuite |
| 2nd Br 2nd | 3.35 x 3.66 | Large Closet, Laminate |
| 3rd Br 2nd | 3.35 x 5.18 | Large Closet, Laminate |
| 4th Br 2nd | 3.05 x 3.05 | Large Closet, Laminate |
| Rec Bsmt | 5.18 x 8.23 | Laminate |
| Other Bsmt | 3.05 x 8.53 | |
| Utility Bsmt | 1.22 x 3.35 | |
| Utility Bsmt | 5.49 x 3.35 |
| XXXXXXXX | XXX XX, XXXX |
XXXX XXX XXXX |
$XXX,XXX |
| XXX XX, XXXX |
XXXXXX XXX XXXX |
$XXX,XXX |
| XXXXXXXX XXXX | XXX XX, XXXX | $895,000 XXX XXXX |
| XXXXXXXX XXXXXX | XXX XX, XXXX | $899,900 XXX XXXX |

Joseph Gibbons Public School
Elementary: PublicHarrison Public School
Elementary: PublicGlen Williams Public School
Elementary: PublicPark Public School
Elementary: PublicHoly Cross Catholic School
Elementary: CatholicCentennial Middle School
Elementary: PublicJean Augustine Secondary School
Secondary: PublicGary Allan High School - Halton Hills
Secondary: PublicActon District High School
Secondary: PublicChrist the King Catholic Secondary School
Secondary: CatholicGeorgetown District High School
Secondary: PublicSt Edmund Campion Secondary School
Secondary: Catholic- 2 bath
- 4 bed
- 1500 sqft
62 Joycelyn Crescent, Halton Hills, Ontario • L7G 2S4 • Georgetown



