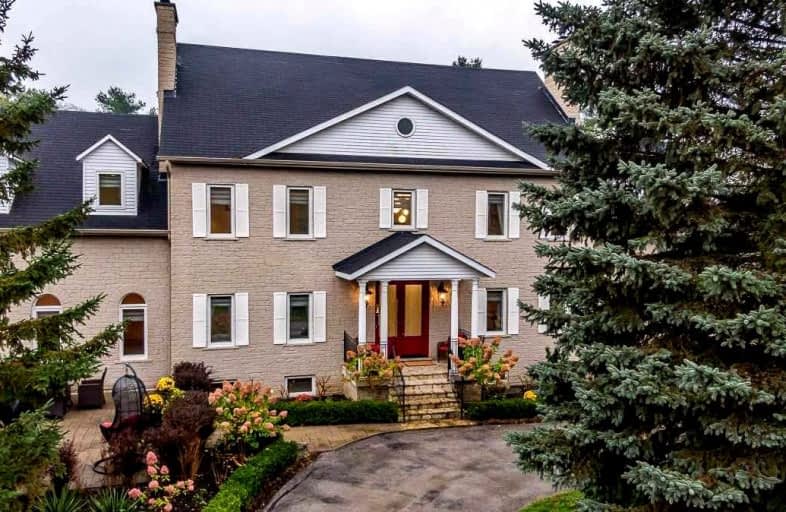Sold on Jan 05, 2022
Note: Property is not currently for sale or for rent.

-
Type: Detached
-
Style: 2-Storey
-
Lot Size: 9.16 x 0 Acres
-
Age: No Data
-
Taxes: $6,008 per year
-
Days on Site: 72 Days
-
Added: Oct 25, 2021 (2 months on market)
-
Updated:
-
Last Checked: 3 months ago
-
MLS®#: W5412589
-
Listed By: Re/max hallmark york group realty ltd., brokerage
Through The Wrought Iron Gates, Up The Private Drive Set On 9 Pristine Treed Acres. This One Of A Kind Stately Residence Is Brimming With Designer Finishes & Newly Updated Principal Rooms. Epicurean Kitchen, State Of The Art Appliances, Oversized Centre Island, & Walkout. Grand Entertaining Room Drenched In Natural Sunlight, Cozy Fireplace & Multiple Walkouts. Primary Suite With Luxurious Ensuite, Fireplace & Walk-In Closet. Spacious Loft, 3 Further Bedrooms
Extras
Two-Car Attached Garage, Multipurpose Insulated Workshop & Auxiliary Garage. Private, Retreat Style Property Offers Stunning Backdrop For Sophisticated Country Living With The Convenience Of A Short Commute To Milton And The Gta.
Property Details
Facts for 12494 Regional Road 25 Road, Halton Hills
Status
Days on Market: 72
Last Status: Sold
Sold Date: Jan 05, 2022
Closed Date: Apr 29, 2022
Expiry Date: Apr 22, 2022
Sold Price: $3,175,000
Unavailable Date: Jan 05, 2022
Input Date: Oct 25, 2021
Property
Status: Sale
Property Type: Detached
Style: 2-Storey
Area: Halton Hills
Community: Rural Halton Hills
Availability Date: Tbd
Inside
Bedrooms: 4
Bathrooms: 5
Kitchens: 1
Rooms: 11
Den/Family Room: Yes
Air Conditioning: Central Air
Fireplace: Yes
Central Vacuum: Y
Washrooms: 5
Building
Basement: Finished
Heat Type: Forced Air
Heat Source: Propane
Exterior: Stone
Water Supply: Well
Special Designation: Unknown
Parking
Driveway: Circular
Garage Spaces: 4
Garage Type: Attached
Covered Parking Spaces: 20
Total Parking Spaces: 24
Fees
Tax Year: 2021
Tax Legal Description: Ptlot23,Con2Esq, As In 236627 Except Part1
Taxes: $6,008
Highlights
Feature: Wooded/Treed
Land
Cross Street: Regional Rd 25 & 22
Municipality District: Halton Hills
Fronting On: West
Pool: None
Sewer: Septic
Lot Frontage: 9.16 Acres
Acres: 5-9.99
Zoning: Residential
Additional Media
- Virtual Tour: http://wylieford.homelistingtours.com/listing2/12494-regional-road-25
Rooms
Room details for 12494 Regional Road 25 Road, Halton Hills
| Type | Dimensions | Description |
|---|---|---|
| Kitchen Main | 4.10 x 4.00 | Porcelain Floor, Centre Island, B/I Appliances |
| Breakfast Main | 4.10 x 4.00 | Porcelain Floor, B/I Shelves, W/O To Patio |
| Living Main | 4.20 x 5.24 | Hardwood Floor, Crown Moulding, French Doors |
| Dining Main | 4.50 x 4.00 | Hardwood Floor, Fireplace, Formal Rm |
| Great Rm Main | 8.23 x 7.02 | Hardwood Floor, Fireplace, W/O To Patio |
| Prim Bdrm 2nd | 4.10 x 6.16 | Hardwood Floor, W/I Closet, 6 Pc Ensuite |
| 2nd Br 2nd | 3.25 x 4.25 | Hardwood Floor, Double Closet, Crown Moulding |
| 3rd Br 2nd | 3.38 x 4.06 | Hardwood Floor, Crown Moulding, 3 Pc Ensuite |
| 4th Br 2nd | 3.44 x 4.06 | Hardwood Floor, Crown Moulding, Closet |
| Loft 2nd | 6.00 x 7.02 | Hardwood Floor, Closet, Open Concept |
| Other 2nd | 2.44 x 4.15 | Hardwood Floor, Staircase, Window |
| Rec Lower | - | Hardwood Floor, Closet, Pot Lights |
| XXXXXXXX | XXX XX, XXXX |
XXXX XXX XXXX |
$X,XXX,XXX |
| XXX XX, XXXX |
XXXXXX XXX XXXX |
$X,XXX,XXX |
| XXXXXXXX XXXX | XXX XX, XXXX | $3,175,000 XXX XXXX |
| XXXXXXXX XXXXXX | XXX XX, XXXX | $3,250,000 XXX XXXX |

Joseph Gibbons Public School
Elementary: PublicLimehouse Public School
Elementary: PublicRobert Little Public School
Elementary: PublicBrookville Public School
Elementary: PublicSt Joseph's School
Elementary: CatholicMcKenzie-Smith Bennett
Elementary: PublicGary Allan High School - Halton Hills
Secondary: PublicActon District High School
Secondary: PublicErin District High School
Secondary: PublicBishop Paul Francis Reding Secondary School
Secondary: CatholicChrist the King Catholic Secondary School
Secondary: CatholicGeorgetown District High School
Secondary: Public- 6 bath
- 6 bed
- 5000 sqft
6 Turtle Lake Drive, Halton Hills, Ontario • L7J 2W7 • 1049 - Rural Halton Hills



