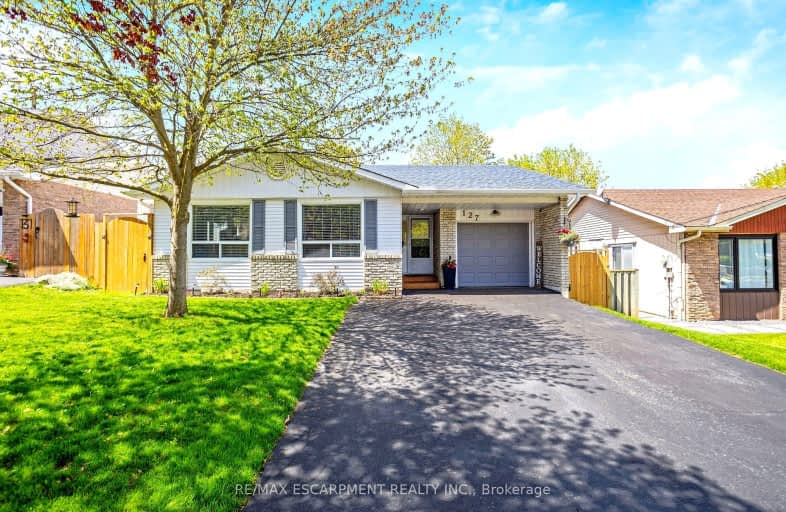
Very Walkable
- Most errands can be accomplished on foot.
Somewhat Bikeable
- Most errands require a car.

Limehouse Public School
Elementary: PublicEcole Harris Mill Public School
Elementary: PublicRobert Little Public School
Elementary: PublicBrookville Public School
Elementary: PublicSt Joseph's School
Elementary: CatholicMcKenzie-Smith Bennett
Elementary: PublicDay School -Wellington Centre For ContEd
Secondary: PublicGary Allan High School - Halton Hills
Secondary: PublicActon District High School
Secondary: PublicErin District High School
Secondary: PublicChrist the King Catholic Secondary School
Secondary: CatholicGeorgetown District High School
Secondary: Public-
Cedarvale Park toboggan run
Halton Hills ON 10.45km -
Hilton Falls Conservation Area
4985 Campbellville Side Rd, Milton ON L0P 1B0 14.78km -
Grange Road Park
Guelph ON 15.25km
-
TD Canada Trust ATM
252 Queen St E, Acton ON L7J 1P6 1.46km -
Scotiabank
304 Guelph St, Georgetown ON L7G 4B1 12.29km -
Scotiabank
36 Main St N, Campbellville ON L0P 1B0 16.08km
- 2 bath
- 3 bed
- 1500 sqft
7210 Hwy 7, Halton Hills, Ontario • L7J 2L9 • 1049 - Rural Halton Hills
- — bath
- — bed
- — sqft
39 Beardmore Crescent, Halton Hills, Ontario • L7J 2Z1 • 1045 - AC Acton
- 2 bath
- 5 bed
- 1500 sqft
196 Eastern Avenue, Halton Hills, Ontario • L7J 2E7 • 1045 - AC Acton











