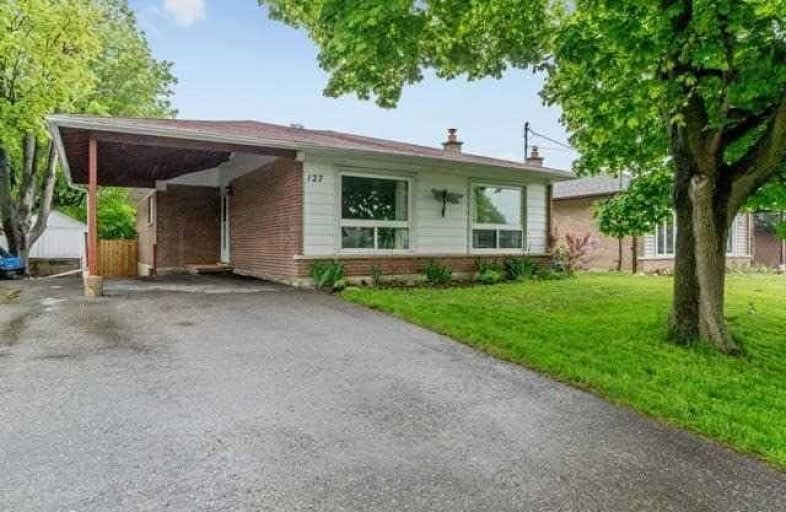Sold on Aug 17, 2018
Note: Property is not currently for sale or for rent.

-
Type: Detached
-
Style: Bungalow
-
Lot Size: 50 x 110 Feet
-
Age: 31-50 years
-
Taxes: $3,155 per year
-
Days on Site: 37 Days
-
Added: Sep 07, 2019 (1 month on market)
-
Updated:
-
Last Checked: 2 months ago
-
MLS®#: W4188067
-
Listed By: Keller williams real estate associates, brokerage
Fabulous & Modern 3+2 Bedroom Bungalow. Main Floor Has Been Masterfully Updated With High Quality Durable Vinyl Laminate Flooring. Natural Light Flows Through Large Picture Window In Open Concept Living & Dining Room. Updated Kitchen Features Stainless Steel Appliances, Backsplash & Large Farmhouse Sink. 3 Bedrooms Offer Tons Of Space & Comfort. Separate Entrance To Basement With 2 Additional Bedrooms. Complete With Fully Fenced Yard With Room For The Family
Extras
Include: All Elf's, All Window Coverings, Blinds; Existing, Fridge, Stove, B/I Dishwasher, Clothes Washer & Dryer. Updates: Kitchen 2017, Bathroom 2018, Flooring 2017.
Property Details
Facts for 127 Mountainview Road South, Halton Hills
Status
Days on Market: 37
Last Status: Sold
Sold Date: Aug 17, 2018
Closed Date: Sep 28, 2018
Expiry Date: Oct 31, 2018
Sold Price: $560,000
Unavailable Date: Aug 17, 2018
Input Date: Jul 11, 2018
Property
Status: Sale
Property Type: Detached
Style: Bungalow
Age: 31-50
Area: Halton Hills
Community: Georgetown
Availability Date: Immediate
Inside
Bedrooms: 3
Bedrooms Plus: 2
Bathrooms: 2
Kitchens: 1
Rooms: 6
Den/Family Room: No
Air Conditioning: None
Fireplace: No
Washrooms: 2
Building
Basement: Finished
Basement 2: Sep Entrance
Heat Type: Forced Air
Heat Source: Gas
Exterior: Alum Siding
Exterior: Brick
Water Supply: Municipal
Special Designation: Unknown
Parking
Driveway: Private
Garage Spaces: 1
Garage Type: Carport
Covered Parking Spaces: 2
Total Parking Spaces: 3
Fees
Tax Year: 2017
Tax Legal Description: Lt 16, Pl 662; S/T 48363 Halton Hills
Taxes: $3,155
Highlights
Feature: Fenced Yard
Feature: Park
Feature: Place Of Worship
Feature: School
Land
Cross Street: Delrex/Mountainview
Municipality District: Halton Hills
Fronting On: East
Pool: None
Sewer: Sewers
Lot Depth: 110 Feet
Lot Frontage: 50 Feet
Acres: < .50
Additional Media
- Virtual Tour: https://tours.virtualgta.com/public/vtour/display/1035717?idx=1#!/
Rooms
Room details for 127 Mountainview Road South, Halton Hills
| Type | Dimensions | Description |
|---|---|---|
| Kitchen Ground | 3.43 x 3.23 | Vinyl Floor, Updated, Stainless Steel Appl |
| Living Ground | 5.15 x 3.30 | Vinyl Floor, Picture Window, Combined W/Dining |
| Dining Ground | 3.40 x 3.11 | Vinyl Floor, Wainscoting, Open Concept |
| Master Ground | 3.03 x 4.29 | Vinyl Floor, Closet, Window |
| 2nd Br Ground | 3.03 x 3.98 | Vinyl Floor, Closet, Window |
| 3rd Br Ground | 2.73 x 3.21 | Vinyl Floor, Closet, Window |
| Rec Bsmt | 8.91 x 3.19 | Broadloom |
| 4th Br Bsmt | 3.35 x 3.81 | Broadloom, Window, Closet |
| 5th Br Bsmt | 3.26 x 3.80 | Broadloom, Window, Closet |
| XXXXXXXX | XXX XX, XXXX |
XXXX XXX XXXX |
$XXX,XXX |
| XXX XX, XXXX |
XXXXXX XXX XXXX |
$XXX,XXX | |
| XXXXXXXX | XXX XX, XXXX |
XXXXXXX XXX XXXX |
|
| XXX XX, XXXX |
XXXXXX XXX XXXX |
$XXX,XXX | |
| XXXXXXXX | XXX XX, XXXX |
XXXXXXX XXX XXXX |
|
| XXX XX, XXXX |
XXXXXX XXX XXXX |
$XXX,XXX |
| XXXXXXXX XXXX | XXX XX, XXXX | $560,000 XXX XXXX |
| XXXXXXXX XXXXXX | XXX XX, XXXX | $579,900 XXX XXXX |
| XXXXXXXX XXXXXXX | XXX XX, XXXX | XXX XXXX |
| XXXXXXXX XXXXXX | XXX XX, XXXX | $594,900 XXX XXXX |
| XXXXXXXX XXXXXXX | XXX XX, XXXX | XXX XXXX |
| XXXXXXXX XXXXXX | XXX XX, XXXX | $619,900 XXX XXXX |

ÉÉC du Sacré-Coeur-Georgetown
Elementary: CatholicSt Francis of Assisi Separate School
Elementary: CatholicCentennial Middle School
Elementary: PublicGeorge Kennedy Public School
Elementary: PublicSilver Creek Public School
Elementary: PublicSt Brigid School
Elementary: CatholicJean Augustine Secondary School
Secondary: PublicGary Allan High School - Halton Hills
Secondary: PublicParkholme School
Secondary: PublicChrist the King Catholic Secondary School
Secondary: CatholicGeorgetown District High School
Secondary: PublicSt Edmund Campion Secondary School
Secondary: Catholic

