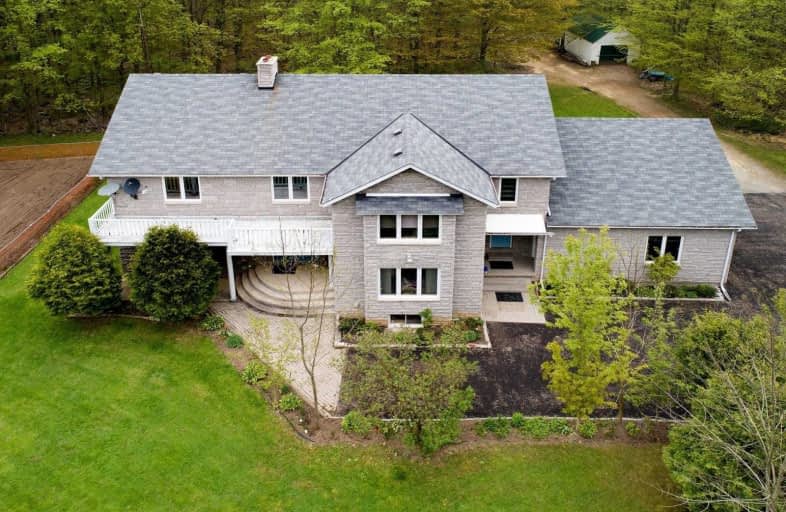Sold on Sep 14, 2020
Note: Property is not currently for sale or for rent.

-
Type: Detached
-
Style: 2-Storey
-
Size: 2500 sqft
-
Lot Size: 495 x 0 Acres
-
Age: 31-50 years
-
Taxes: $6,420 per year
-
Days on Site: 108 Days
-
Added: May 29, 2020 (3 months on market)
-
Updated:
-
Last Checked: 3 months ago
-
MLS®#: W4773961
-
Listed By: Ipro realty ltd., brokerage
Welcome To This Private Escape, Fully Forested, 15-Acre Property Located 10 Mins To Acton Or Georgetown. With 4 Beds, 4+1 Baths & 2 Kitchens, This Is A Great Place For An Extended Family. Basement Has Separate Entrance From The Garage. Lrg Eat-In Kitchen With Tons Of Storage, Laundry Off The Mudroom & Access To Fantastic Backyard Make This An Easy Space To Work In. A Large Family Room With Wood-Burning Fireplace Will Help Create Lots Of Lasting Memories
Extras
All Elfs, All Window Coverings, All Appliances, Furnace(2017), Ac(2020), Cvac & Accessories, Well Pump & Accessories, Fireplace In Basement, Hwt-Owned(2017).
Property Details
Facts for 12725 5th Line, Halton Hills
Status
Days on Market: 108
Last Status: Sold
Sold Date: Sep 14, 2020
Closed Date: Feb 18, 2021
Expiry Date: Nov 18, 2020
Sold Price: $1,525,000
Unavailable Date: Sep 14, 2020
Input Date: May 29, 2020
Property
Status: Sale
Property Type: Detached
Style: 2-Storey
Size (sq ft): 2500
Age: 31-50
Area: Halton Hills
Community: Rural Halton Hills
Availability Date: Tba
Assessment Amount: $1,072,000
Assessment Year: 2020
Inside
Bedrooms: 4
Bathrooms: 5
Kitchens: 2
Rooms: 9
Den/Family Room: Yes
Air Conditioning: Central Air
Fireplace: Yes
Laundry Level: Main
Central Vacuum: Y
Washrooms: 5
Utilities
Electricity: Yes
Gas: No
Cable: No
Telephone: Yes
Building
Basement: Full
Basement 2: Part Fin
Heat Type: Forced Air
Heat Source: Oil
Exterior: Stone
Elevator: N
UFFI: No
Water Supply Type: Drilled Well
Water Supply: Well
Physically Handicapped-Equipped: N
Special Designation: Unknown
Other Structures: Drive Shed
Other Structures: Garden Shed
Retirement: N
Parking
Driveway: Lane
Garage Spaces: 3
Garage Type: Attached
Covered Parking Spaces: 15
Total Parking Spaces: 18
Fees
Tax Year: 2019
Tax Legal Description: Pt Lt 24, Con 6 Esq, Part 1 & 2, 20R7271;
Taxes: $6,420
Highlights
Feature: Grnbelt/Cons
Feature: Lake/Pond
Land
Cross Street: Fifth Line North Of
Municipality District: Halton Hills
Fronting On: East
Parcel Number: 250060108
Pool: None
Sewer: Septic
Lot Frontage: 495 Acres
Lot Irregularities: 15 Acres
Acres: 10-24.99
Zoning: Residential
Waterfront: None
Additional Media
- Virtual Tour: https://my.matterport.com/show/?m=R67Mhp8Cgr5&mls=1
Rooms
Room details for 12725 5th Line, Halton Hills
| Type | Dimensions | Description |
|---|---|---|
| Living Ground | 3.96 x 4.62 | Broadloom, Window, Formal Rm |
| Dining Ground | 3.45 x 4.99 | Hardwood Floor, Window, O/Looks Backyard |
| Kitchen Ground | 3.43 x 5.99 | Eat-In Kitchen, Pantry, Sliding Doors |
| Family Ground | 4.67 x 7.06 | Fireplace, Window, Sliding Doors |
| Bathroom Ground | 2.16 x 2.21 | Tile Floor, 2 Pc Bath |
| Master 2nd | 4.80 x 5.87 | Hardwood Floor, Ensuite Bath, W/O To Balcony |
| Bathroom 2nd | 1.80 x 2.13 | Tile Floor, 4 Pc Bath |
| Br 2nd | 3.51 x 4.22 | Hardwood Floor, Window |
| Br 2nd | 3.51 x 6.02 | Hardwood Floor, Sliding Doors, W/O To Balcony |
| Br 2nd | 3.89 x 3.99 | Hardwood Floor, Sliding Doors, W/O To Balcony |
| Sitting 2nd | 3.63 x 6.99 | Broadloom, Window, Access To Garage |
| Bathroom 2nd | 2.26 x 2.67 | Tile Floor, 3 Pc Bath, Window |

| XXXXXXXX | XXX XX, XXXX |
XXXX XXX XXXX |
$X,XXX,XXX |
| XXX XX, XXXX |
XXXXXX XXX XXXX |
$X,XXX,XXX | |
| XXXXXXXX | XXX XX, XXXX |
XXXXXXX XXX XXXX |
|
| XXX XX, XXXX |
XXXXXX XXX XXXX |
$X,XXX,XXX |
| XXXXXXXX XXXX | XXX XX, XXXX | $1,525,000 XXX XXXX |
| XXXXXXXX XXXXXX | XXX XX, XXXX | $1,599,900 XXX XXXX |
| XXXXXXXX XXXXXXX | XXX XX, XXXX | XXX XXXX |
| XXXXXXXX XXXXXX | XXX XX, XXXX | $1,599,900 XXX XXXX |

Joseph Gibbons Public School
Elementary: PublicLimehouse Public School
Elementary: PublicPark Public School
Elementary: PublicRobert Little Public School
Elementary: PublicSt Joseph's School
Elementary: CatholicMcKenzie-Smith Bennett
Elementary: PublicJean Augustine Secondary School
Secondary: PublicGary Allan High School - Halton Hills
Secondary: PublicActon District High School
Secondary: PublicErin District High School
Secondary: PublicChrist the King Catholic Secondary School
Secondary: CatholicGeorgetown District High School
Secondary: Public
