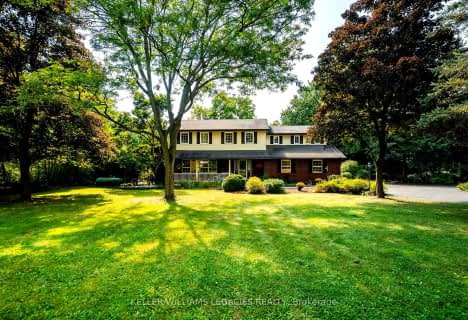Sold on May 26, 2020
Note: Property is not currently for sale or for rent.

-
Type: Detached
-
Style: 2-Storey
-
Size: 5000 sqft
-
Lot Size: 314.81 x 553.5 Feet
-
Age: 6-15 years
-
Taxes: $12,091 per year
-
Days on Site: 96 Days
-
Added: Feb 19, 2020 (3 months on market)
-
Updated:
-
Last Checked: 3 months ago
-
MLS®#: W4696578
-
Listed By: Keller williams real estate associates, brokerage
Houses Like This Don't Come Along Often! This Spectacular 5-Bedroom Home Is Situated On 3.27 Acres Within The Beautiful Country Landscape Of Georgetown. Main Floor Master With Spa-Like Ensuite And Private Patio Walk-Out, Main Floor Laundry, Gourmet Kitchen With Thermador Appliances, Stunning Living Room With Wood-Burning Fireplace & 20-Foot Ceilings. Each Bedroom Has A Walk-In Closet And Ensuite, Large Basement With Separate Entrance Perfect For Nanny Suite
Extras
Ideal For Commuters With Quick Access To 401 And Go Transit. Beautiful Rural Setting Close To All Local Shopping, Restaurants And Amenities. Inc: B/I Dw, Thermador Fridge, B/I Oven & Microwave Wall Unit, Cooktop & Bosch Washer/Dryer.
Property Details
Facts for 12785 Ninth Line, Halton Hills
Status
Days on Market: 96
Last Status: Sold
Sold Date: May 26, 2020
Closed Date: Jun 26, 2020
Expiry Date: Jul 19, 2020
Sold Price: $2,050,000
Unavailable Date: May 26, 2020
Input Date: Feb 19, 2020
Property
Status: Sale
Property Type: Detached
Style: 2-Storey
Size (sq ft): 5000
Age: 6-15
Area: Halton Hills
Community: Rural Halton Hills
Availability Date: Flexible
Assessment Amount: $1,630,000
Assessment Year: 2020
Inside
Bedrooms: 5
Bathrooms: 6
Kitchens: 1
Rooms: 11
Den/Family Room: Yes
Air Conditioning: Central Air
Fireplace: Yes
Laundry Level: Main
Central Vacuum: Y
Washrooms: 6
Utilities
Electricity: Yes
Gas: Yes
Cable: Yes
Telephone: Yes
Building
Basement: Finished
Basement 2: Walk-Up
Heat Type: Forced Air
Heat Source: Propane
Exterior: Stone
Exterior: Stucco/Plaster
Elevator: N
UFFI: No
Water Supply: Well
Special Designation: Unknown
Parking
Driveway: Private
Garage Spaces: 3
Garage Type: Attached
Covered Parking Spaces: 10
Total Parking Spaces: 10
Fees
Tax Year: 2019
Tax Legal Description: Pt Lt 24, Con 10 Esq, Pt1, 20R6671 & Pt3, 20R9219
Taxes: $12,091
Highlights
Feature: Grnbelt/Cons
Feature: Public Transit
Feature: Ravine
Feature: Wooded/Treed
Land
Cross Street: Confederation/Bishop
Municipality District: Halton Hills
Fronting On: East
Parcel Number: 250110234
Pool: None
Sewer: Septic
Lot Depth: 553.5 Feet
Lot Frontage: 314.81 Feet
Acres: 2-4.99
Zoning: Single Family Re
Waterfront: None
Additional Media
- Virtual Tour: https://www.mhv.properties/12785-ninth-line-MLS.html
Rooms
Room details for 12785 Ninth Line, Halton Hills
| Type | Dimensions | Description |
|---|---|---|
| Living Ground | 5.18 x 5.18 | Hardwood Floor, Fireplace, Wood Trim |
| Dining Ground | 3.66 x 4.88 | Hardwood Floor, French Doors, California Shutters |
| Kitchen Ground | 4.88 x 5.18 | Stone Floor, Granite Counter, Stainless Steel Appl |
| Breakfast Ground | 4.27 x 3.66 | Stone Floor, W/O To Yard, Large Window |
| Den Ground | 4.27 x 3.66 | Hardwood Floor, French Doors, California Shutters |
| Master Ground | 3.66 x 8.54 | W/O To Yard, 6 Pc Ensuite, W/I Closet |
| Laundry Ground | 3.05 x 4.27 | Stone Floor, B/I Closet, Large Closet |
| 2nd Br 2nd | 3.66 x 5.30 | W/O To Balcony, 3 Pc Bath, W/I Closet |
| 3rd Br 2nd | 3.66 x 5.18 | Hardwood Floor, 3 Pc Bath, W/I Closet |
| 4th Br 2nd | 3.66 x 5.18 | Hardwood Floor, 3 Pc Bath, W/I Closet |
| 5th Br 2nd | 3.66 x 4.88 | W/O To Balcony, Hardwood Floor, W/I Closet |
| Rec Bsmt | - | Walk-Up, Partly Finished, W/O To Yard |
| XXXXXXXX | XXX XX, XXXX |
XXXX XXX XXXX |
$X,XXX,XXX |
| XXX XX, XXXX |
XXXXXX XXX XXXX |
$X,XXX,XXX | |
| XXXXXXXX | XXX XX, XXXX |
XXXXXXXX XXX XXXX |
|
| XXX XX, XXXX |
XXXXXX XXX XXXX |
$X,XXX,XXX | |
| XXXXXXXX | XXX XX, XXXX |
XXXXXXXX XXX XXXX |
|
| XXX XX, XXXX |
XXXXXX XXX XXXX |
$X,XXX,XXX | |
| XXXXXXXX | XXX XX, XXXX |
XXXXXXX XXX XXXX |
|
| XXX XX, XXXX |
XXXXXX XXX XXXX |
$X,XXX,XXX |
| XXXXXXXX XXXX | XXX XX, XXXX | $2,050,000 XXX XXXX |
| XXXXXXXX XXXXXX | XXX XX, XXXX | $2,290,000 XXX XXXX |
| XXXXXXXX XXXXXXXX | XXX XX, XXXX | XXX XXXX |
| XXXXXXXX XXXXXX | XXX XX, XXXX | $2,380,000 XXX XXXX |
| XXXXXXXX XXXXXXXX | XXX XX, XXXX | XXX XXXX |
| XXXXXXXX XXXXXX | XXX XX, XXXX | $2,380,000 XXX XXXX |
| XXXXXXXX XXXXXXX | XXX XX, XXXX | XXX XXXX |
| XXXXXXXX XXXXXX | XXX XX, XXXX | $2,580,000 XXX XXXX |

Joseph Gibbons Public School
Elementary: PublicLimehouse Public School
Elementary: PublicHarrison Public School
Elementary: PublicGlen Williams Public School
Elementary: PublicPark Public School
Elementary: PublicHoly Cross Catholic School
Elementary: CatholicGary Allan High School - Halton Hills
Secondary: PublicParkholme School
Secondary: PublicActon District High School
Secondary: PublicChrist the King Catholic Secondary School
Secondary: CatholicGeorgetown District High School
Secondary: PublicSt Edmund Campion Secondary School
Secondary: Catholic- 4 bath
- 5 bed
- 3000 sqft
12282 Eighth Line, Halton Hills, Ontario • L7G 4S4 • Halton Hills

