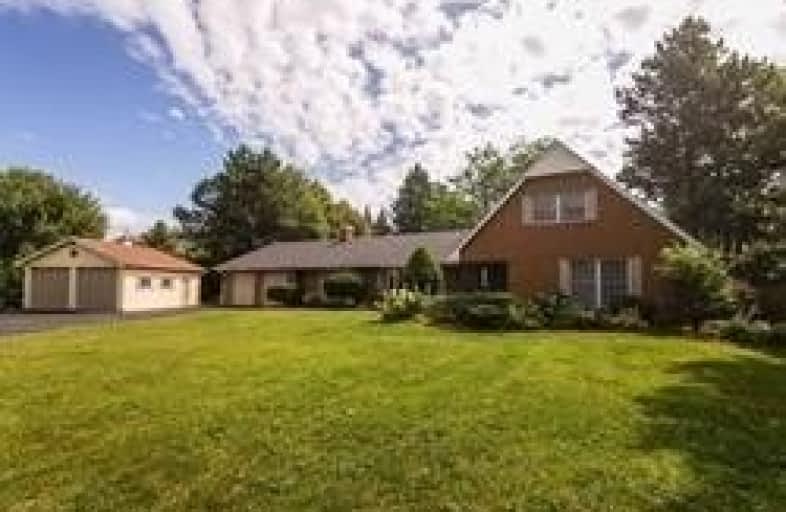Sold on Jan 04, 2020
Note: Property is not currently for sale or for rent.

-
Type: Detached
-
Style: Bungaloft
-
Size: 3000 sqft
-
Lot Size: 230 x 200 Feet
-
Age: No Data
-
Taxes: $6,600 per year
-
Days on Site: 54 Days
-
Added: Nov 11, 2019 (1 month on market)
-
Updated:
-
Last Checked: 3 months ago
-
MLS®#: W4633485
-
Listed By: Sam mcdadi real estate inc., brokerage
Great Location Oversized 5 + 2 Bedroom & 5 Bath. Sprawling Bungalow On 1.5 Acre Landscaped Lot. Two Car Garage Plus An Additional Two Car Detached Garage/Workshop. Plenty Of Parking. Over $100,000 In Recent Renovations Including Bathroom Flooring, Paint, Huge Finished Basement With High Ceilings. Great Outdoor Space Including Tennis Courts. Prime Location In Great Future Developing Area. A Great Investment!
Extras
Salt Water Softener & Reverse Osmosis Water Filtration System. B/I Stove. B/I Oven. S/S Fridge. S/S Fridge In Basement. Exclude Hwt(If Rental)
Property Details
Facts for 12884 10 Side Road, Halton Hills
Status
Days on Market: 54
Last Status: Sold
Sold Date: Jan 04, 2020
Closed Date: Feb 28, 2020
Expiry Date: Jan 31, 2020
Sold Price: $1,150,000
Unavailable Date: Jan 04, 2020
Input Date: Nov 13, 2019
Property
Status: Sale
Property Type: Detached
Style: Bungaloft
Size (sq ft): 3000
Area: Halton Hills
Community: Rural Halton Hills
Availability Date: Immediate/Tba
Inside
Bedrooms: 5
Bedrooms Plus: 2
Bathrooms: 5
Kitchens: 1
Rooms: 10
Den/Family Room: Yes
Air Conditioning: Central Air
Fireplace: Yes
Washrooms: 5
Building
Basement: Finished
Heat Type: Forced Air
Heat Source: Propane
Exterior: Brick
Water Supply: Well
Special Designation: Unknown
Parking
Driveway: Private
Garage Spaces: 4
Garage Type: Attached
Covered Parking Spaces: 12
Total Parking Spaces: 16
Fees
Tax Year: 2018
Tax Legal Description: Pt 2T 10 Con 7Esq As In 753993 Halton Hills
Taxes: $6,600
Land
Cross Street: 10 Sdrd/Trafalgar
Municipality District: Halton Hills
Fronting On: South
Pool: None
Sewer: Septic
Lot Depth: 200 Feet
Lot Frontage: 230 Feet
Additional Media
- Virtual Tour: https://player.vimeo.com/video/357805208
Rooms
Room details for 12884 10 Side Road, Halton Hills
| Type | Dimensions | Description |
|---|---|---|
| Living Ground | 4.39 x 6.39 | Hardwood Floor, Picture Window |
| Dining Ground | 3.95 x 4.09 | Hardwood Floor, Formal Rm |
| Kitchen Ground | 4.70 x 5.59 | Ceramic Floor, W/O To Patio, Quartz Counter |
| Family Ground | 5.04 x 6.39 | Hardwood Floor, Fireplace, W/O To Patio |
| Master Ground | 4.04 x 4.94 | 5 Pc Ensuite, Hardwood Floor, W/I Closet |
| Office Ground | 3.59 x 3.95 | Hardwood Floor, Large Closet |
| 2nd Br 2nd | 3.49 x 3.79 | Hardwood Floor, Large Closet |
| 3rd Br 2nd | 3.20 x 3.59 | Hardwood Floor, B/I Shelves |
| 4th Br Bsmt | 3.45 x 3.33 | Large Window |
| 5th Br Bsmt | 3.90 x 3.38 | Large Window |
| Rec Bsmt | 4.70 x 6.39 | Open Concept, Fireplace, Cedar Closet |
| Games Bsmt | 5.19 x 7.89 | Open Concept |

| XXXXXXXX | XXX XX, XXXX |
XXXX XXX XXXX |
$X,XXX,XXX |
| XXX XX, XXXX |
XXXXXX XXX XXXX |
$X,XXX,XXX | |
| XXXXXXXX | XXX XX, XXXX |
XXXXXXX XXX XXXX |
|
| XXX XX, XXXX |
XXXXXX XXX XXXX |
$X,XXX,XXX |
| XXXXXXXX XXXX | XXX XX, XXXX | $1,150,000 XXX XXXX |
| XXXXXXXX XXXXXX | XXX XX, XXXX | $1,299,000 XXX XXXX |
| XXXXXXXX XXXXXXX | XXX XX, XXXX | XXX XXXX |
| XXXXXXXX XXXXXX | XXX XX, XXXX | $1,375,000 XXX XXXX |

ÉÉC du Sacré-Coeur-Georgetown
Elementary: CatholicStewarttown Middle School
Elementary: PublicSilver Creek Public School
Elementary: PublicEthel Gardiner Public School
Elementary: PublicSt Brigid School
Elementary: CatholicSt Catherine of Alexandria Elementary School
Elementary: CatholicJean Augustine Secondary School
Secondary: PublicGary Allan High School - Halton Hills
Secondary: PublicGary Allan High School - Milton
Secondary: PublicBishop Paul Francis Reding Secondary School
Secondary: CatholicChrist the King Catholic Secondary School
Secondary: CatholicGeorgetown District High School
Secondary: Public- 4 bath
- 5 bed
- 2500 sqft
84 Northwest Court, Halton Hills, Ontario • L7G 0K7 • Georgetown


