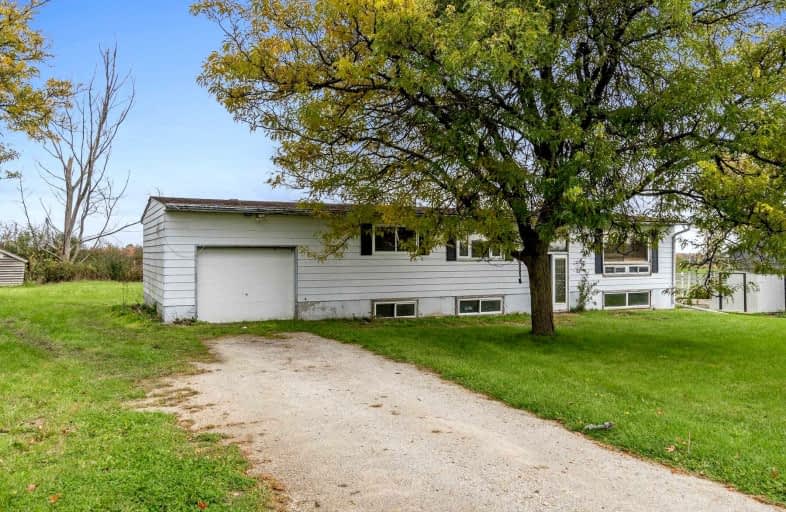Sold on Nov 08, 2021
Note: Property is not currently for sale or for rent.

-
Type: Detached
-
Style: Bungalow
-
Size: 1100 sqft
-
Lot Size: 100 x 183.31 Feet
-
Age: 51-99 years
-
Taxes: $4,157 per year
-
Days on Site: 9 Days
-
Added: Oct 30, 2021 (1 week on market)
-
Updated:
-
Last Checked: 3 months ago
-
MLS®#: W5418086
-
Listed By: Your home today realty inc., brokerage
Looking For A Project?? This Fixer Upper Is Located Just Minutes From Georgetown On A Paved Road. While This Raised Bungalow Appears Basically Sound And Has An Oversized Attached Garage With A Full Basement It's Going To Take Some Work To Make It As Presentable As The Neighbors! Large Eat-In Kitchen, Generous Living Room, 3 Decent Sized Bedrooms & Bath Make Up The Main Floor.
Extras
The Basement Has A Large Rec Room With Above Grade Windows And Wood Stove Insert. Level Lot Is 100' X 183'. Bring Your Imagination ... Equipment And Tools!
Property Details
Facts for 12931 Ninth Line, Halton Hills
Status
Days on Market: 9
Last Status: Sold
Sold Date: Nov 08, 2021
Closed Date: Dec 17, 2021
Expiry Date: Apr 28, 2022
Sold Price: $1,006,000
Unavailable Date: Nov 08, 2021
Input Date: Oct 30, 2021
Prior LSC: Listing with no contract changes
Property
Status: Sale
Property Type: Detached
Style: Bungalow
Size (sq ft): 1100
Age: 51-99
Area: Halton Hills
Community: Glen Williams
Availability Date: Tbd
Inside
Bedrooms: 3
Bathrooms: 1
Kitchens: 1
Rooms: 6
Den/Family Room: No
Air Conditioning: Central Air
Fireplace: Yes
Laundry Level: Lower
Central Vacuum: N
Washrooms: 1
Building
Basement: Full
Heat Type: Forced Air
Heat Source: Oil
Exterior: Alum Siding
Elevator: N
UFFI: No
Energy Certificate: N
Green Verification Status: N
Water Supply: Well
Physically Handicapped-Equipped: N
Special Designation: Unknown
Retirement: N
Parking
Driveway: Private
Garage Spaces: 2
Garage Type: Attached
Covered Parking Spaces: 3
Total Parking Spaces: 5
Fees
Tax Year: 2021
Tax Legal Description: Pt Lot 25, Con 10, Esq, As In Hr489876; Hh/ Esq
Taxes: $4,157
Highlights
Feature: Golf
Feature: Hospital
Feature: Level
Feature: Library
Feature: Park
Feature: School
Land
Cross Street: Ninth Line & Fallbro
Municipality District: Halton Hills
Fronting On: East
Parcel Number: 250110006
Pool: None
Sewer: Septic
Lot Depth: 183.31 Feet
Lot Frontage: 100 Feet
Acres: < .50
Zoning: E
Additional Media
- Virtual Tour: https://tours.virtualgta.com/1925399?idx=1
Rooms
Room details for 12931 Ninth Line, Halton Hills
| Type | Dimensions | Description |
|---|---|---|
| Living Main | 3.40 x 5.00 | Laminate, Large Window |
| Kitchen Main | 3.50 x 3.60 | Vaulted Ceiling, Window, Window |
| Breakfast Main | 3.10 x 3.40 | Linoleum, Window |
| Prim Bdrm Main | 3.10 x 3.50 | Laminate, Double Closet, Window |
| 2nd Br Main | 3.20 x 3.40 | Closet, W/O To Deck |
| 3rd Br Main | 3.10 x 3.60 | Large Closet, Window |
| Rec Bsmt | 6.50 x 7.00 | Fireplace, Window |
| Laundry Bsmt | 5.80 x 6.00 | Window |
| XXXXXXXX | XXX XX, XXXX |
XXXX XXX XXXX |
$X,XXX,XXX |
| XXX XX, XXXX |
XXXXXX XXX XXXX |
$XXX,XXX |
| XXXXXXXX XXXX | XXX XX, XXXX | $1,006,000 XXX XXXX |
| XXXXXXXX XXXXXX | XXX XX, XXXX | $599,900 XXX XXXX |

Credit View Public School
Elementary: PublicJoseph Gibbons Public School
Elementary: PublicLimehouse Public School
Elementary: PublicGlen Williams Public School
Elementary: PublicPark Public School
Elementary: PublicHoly Cross Catholic School
Elementary: CatholicGary Allan High School - Halton Hills
Secondary: PublicParkholme School
Secondary: PublicActon District High School
Secondary: PublicChrist the King Catholic Secondary School
Secondary: CatholicGeorgetown District High School
Secondary: PublicSt Edmund Campion Secondary School
Secondary: Catholic

